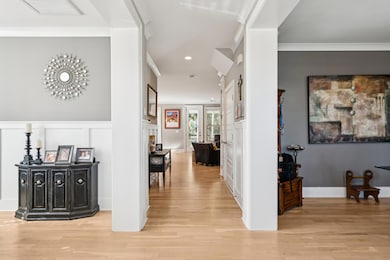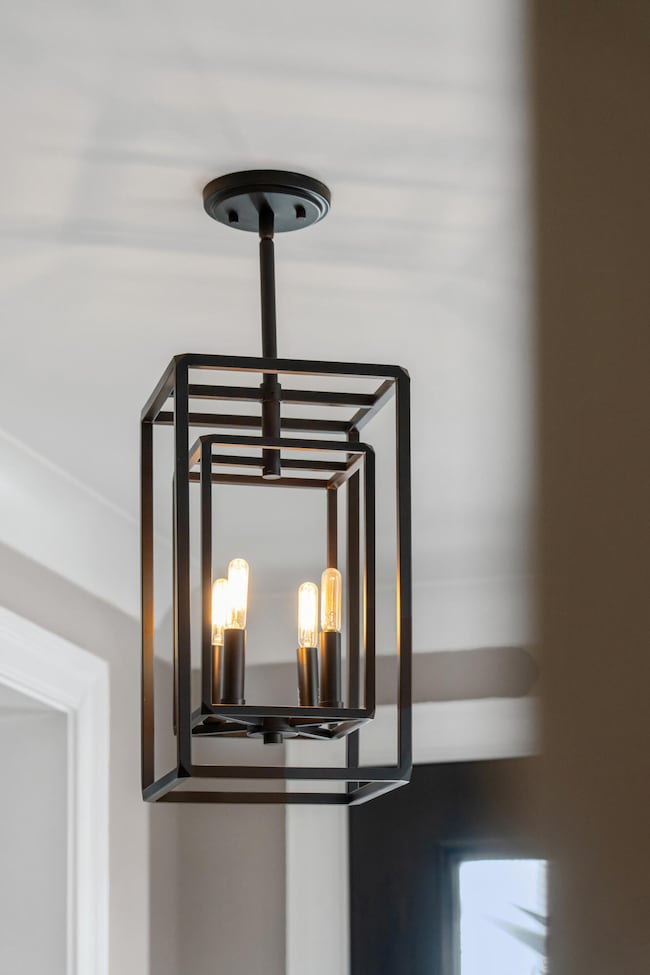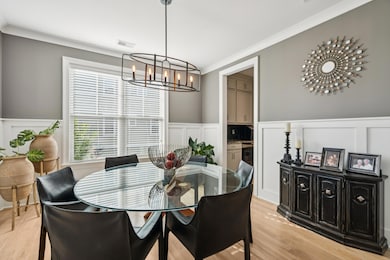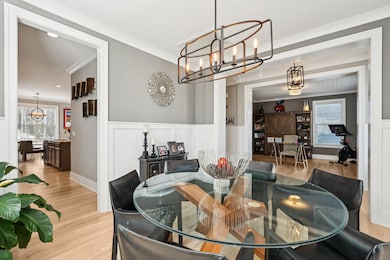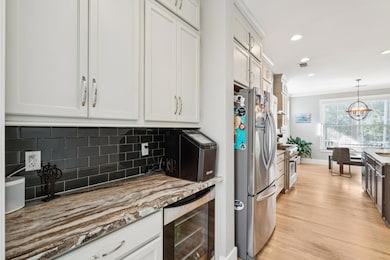1573 Red Tide Rd Mount Pleasant, SC 29466
Oyster Point NeighborhoodEstimated payment $6,986/month
Highlights
- Boat Dock
- Fitness Center
- Deck
- Mamie Whitesides Elementary School Rated A
- Clubhouse
- Traditional Architecture
About This Home
Welcome to 1573 Red Tide Road, a stunning Lowcountry retreat nestled in the highly desirable Oyster Point community of Mount Pleasant -- where charm, comfort, and coastal living come together effortlessly.This elevated home impresses from the start, with brand-new garage doors, fresh carpet in the bedrooms, and an abundance of natural light throughout. The thoughtful layout includes a formal living room, elegant dining room, and an open kitchen-family room concept with a breakfast area--perfect for relaxed mornings and easy entertaining. The kitchen features beautiful granite countertops, a gas range, and a butler's pantry connecting to the dining area. The family room is warm and inviting, complete with a gas fireplace and rich woodwork that adds architectural depth and character.Step outside to enjoy the screened-in porch and back deck overlooking peaceful greenspace, with no homes behind you - your own private Lowcountry oasis. Upstairs, the primary suite offers a true retreat with tray ceilings, a huge walk-in closet, and a spa-like bath with a separate tub and shower. Two additional bedrooms open onto the double front porches, perfect for capturing morning light and evening breezes. The side-entry garage, manicured yard, and elevated construction add both functionality and curb appeal. Set within the resort-style community of Oyster Point, residents enjoy a luxurious amenity center with a pool, fitness facilities, pickleball and tennis courts, playgrounds, and walking trails - all just minutes from the beaches, shopping, and restaurants of Mount Pleasant. A home that perfectly blends elegance, privacy, and everyday comfort - 1573 Red Tide Road is truly exceptional.
Home Details
Home Type
- Single Family
Est. Annual Taxes
- $3,068
Year Built
- Built in 2017
Lot Details
- 7,841 Sq Ft Lot
- Interior Lot
- Level Lot
HOA Fees
- $155 Monthly HOA Fees
Parking
- 2 Car Garage
- Garage Door Opener
Home Design
- Traditional Architecture
- Raised Foundation
- Architectural Shingle Roof
- Cement Siding
Interior Spaces
- 2,560 Sq Ft Home
- 2-Story Property
- Smooth Ceilings
- High Ceiling
- Ceiling Fan
- Gas Log Fireplace
- Family Room with Fireplace
- Great Room with Fireplace
- Separate Formal Living Room
- Formal Dining Room
- Utility Room
Kitchen
- Breakfast Area or Nook
- Gas Range
- Range Hood
- Dishwasher
- Kitchen Island
- Disposal
Flooring
- Wood
- Carpet
- Ceramic Tile
Bedrooms and Bathrooms
- 3 Bedrooms
- Walk-In Closet
- Garden Bath
Laundry
- Laundry Room
- Washer Hookup
Outdoor Features
- Deck
- Covered Patio or Porch
Schools
- Mamie Whitesides Elementary School
- Moultrie Middle School
- Wando High School
Utilities
- Central Heating and Cooling System
- Tankless Water Heater
Community Details
Overview
- Oyster Point Subdivision
Amenities
- Clubhouse
Recreation
- Boat Dock
- Tennis Courts
- Fitness Center
- Community Pool
- Park
- Trails
Map
Home Values in the Area
Average Home Value in this Area
Tax History
| Year | Tax Paid | Tax Assessment Tax Assessment Total Assessment is a certain percentage of the fair market value that is determined by local assessors to be the total taxable value of land and additions on the property. | Land | Improvement |
|---|---|---|---|---|
| 2024 | $3,449 | $25,450 | $0 | $0 |
| 2023 | $3,068 | $25,450 | $0 | $0 |
| 2022 | $2,827 | $25,450 | $0 | $0 |
| 2021 | $3,028 | $25,450 | $0 | $0 |
| 2020 | $3,093 | $25,450 | $0 | $0 |
| 2019 | $3,251 | $26,670 | $0 | $0 |
| 2017 | $146 | $10,800 | $0 | $0 |
Property History
| Date | Event | Price | List to Sale | Price per Sq Ft |
|---|---|---|---|---|
| 10/24/2025 10/24/25 | For Sale | $1,245,000 | -- | $486 / Sq Ft |
Purchase History
| Date | Type | Sale Price | Title Company |
|---|---|---|---|
| Deed | $636,643 | None Available |
Mortgage History
| Date | Status | Loan Amount | Loan Type |
|---|---|---|---|
| Open | $509,314 | New Conventional |
Source: CHS Regional MLS
MLS Number: 25028841
APN: 561-01-00-372
- 1536 Keshi Pearl Dr
- 2216 Hamlin Sound Cir
- 1508 Keshi Pearl Dr
- 1613 Fort Palmetto Cir
- 1784 Omni Blvd
- 1478 Diamond Blvd
- 1509 W Palmetto Fort Dr
- 1554 N Lakeshore Dr
- 3116 Sandy Pearl Way
- 1546 N Lakeshore Dr
- 1904 English Ivy Ct
- 3104 Sandy Pearl Way
- 1515 N Lakeshore Dr
- 2280 Minifarm Way Unit 529
- 1529 Sea Palms Crescent
- 1600 Long Grove Dr Unit 1226
- 1600 Long Grove Dr Unit 1115
- 1754 Cultivation Ln Unit 513
- 1564 Sea Palms Crescent
- 1751 Cultivation Ln Unit 498
- 2268 Hamlin Sound Cir
- 2089 Oyster Reef Ln
- 1496 Longspur Dr
- 1600 Long Grove Dr Unit 115
- 1600 Long Grove Dr Unit 226
- 1600 Long Grove Dr Unit 1721
- 1405 Long Grove Dr
- 1827 Falling Creek Cir
- 2170 Snyder Cir
- 2011 N Highway 17 Unit 2200h
- 2365 Primus Rd
- 2011 N Highway 17 Unit G
- 2011 N Hwy 17 Unit 1700 J
- 1158 Monaco Dr
- 1111 Astor Dr
- 1269 Center Lake Dr
- 1900 N Highway 17
- 1147 Alice Smalls Rd
- 1120 Alice Smalls Rd
- 1800 Indigo Square

