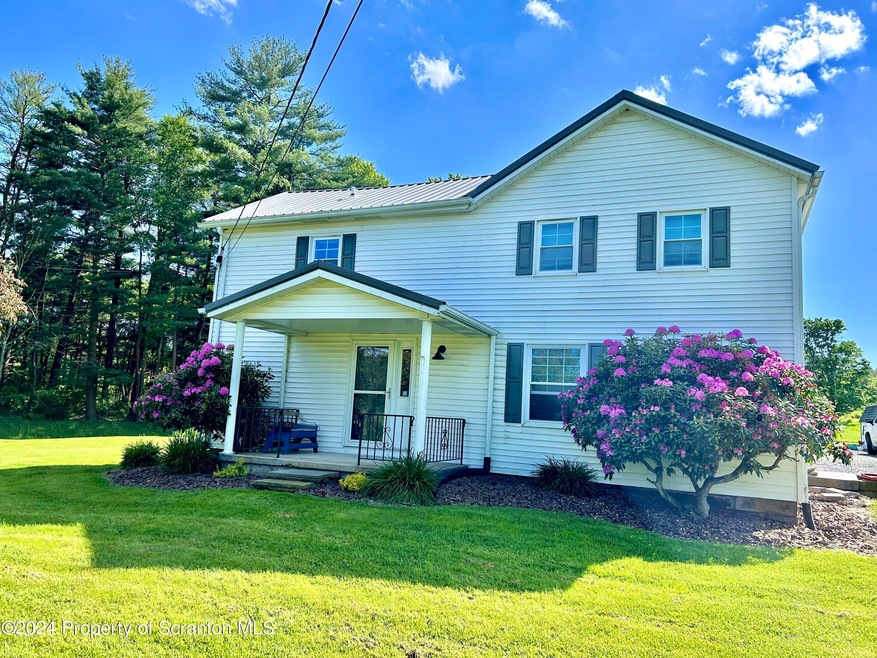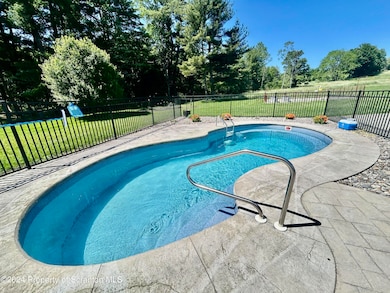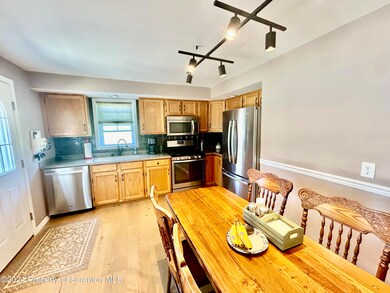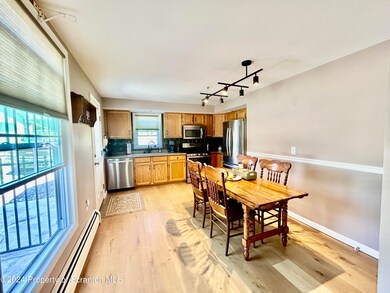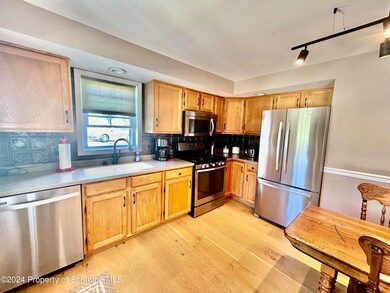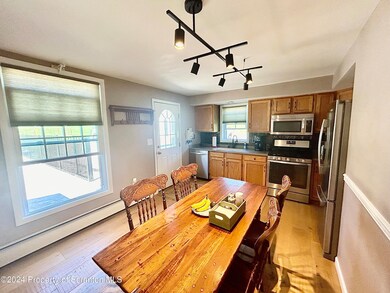
1573 State Route 2035 Nicholson, PA 18446
Highlights
- Wood Flooring
- 4 Car Detached Garage
- Walk-In Closet
- Farmhouse Style Home
- Eat-In Kitchen
- Living Room
About This Home
As of July 2024Looking for a Turn key property with plenty of space? This is one for you! Beautiful Modern, Updated, Well maintained Farmhouse situated on 4.58 acres has 4 bedrooms and 1 bathroom. Spacious and Bright Foyer. Modern kitchen with Stainless Steel Appliances. Roomy Livingroom with knotty pine accent wall, swirled ceilings, and split unit A/C. Recently remodeled Full bathroom has marble vanity, glass enclosed shower, shower seat and shower niche. Convenience meets functionality with a main level laundry area. Also, an office/4th bedroom. New engineered hardwood floors throughout the first floor. Upstairs has 3 additional bedrooms. Walk in closet can be converted to additional bath. Relax and Entertain friends and family in your stunning heated inground fiberglass pool and patio set up. Beautifully landscaped and well maintained grounds with plenty of seasonal flowering trees. Love gardening? Raised garden beds are all ready fenced in and ready for you to plant all your fresh summer veggies. Here you have the privacy and space you desire. There is plenty of room to hunt, hike, enjoy nature and ride ATVs. Beautiful views. Stream on property. 4 car garage, so plenty of room to store whatever you may need. Carport. Storage shed. Only minutes from I-81. Close to Elk Mountain. Call TODAY to schedule your private showing!
Last Agent to Sell the Property
Berkshire Hathaway Home Services Preferred Properties License #RS220226L Listed on: 06/17/2024

Home Details
Home Type
- Single Family
Est. Annual Taxes
- $3,571
Year Built
- Built in 1905
Lot Details
- 4.58 Acre Lot
- Lot Dimensions are 467x662x200x279
- Property fronts a county road
- Level Lot
- Cleared Lot
- Garden
Parking
- 4 Car Detached Garage
Home Design
- Farmhouse Style Home
- Block Foundation
- Metal Roof
- Vinyl Siding
Interior Spaces
- 1,648 Sq Ft Home
- 2-Story Property
- Entrance Foyer
- Living Room
Kitchen
- Eat-In Kitchen
- Gas Cooktop
- Microwave
- Dishwasher
Flooring
- Wood
- Carpet
- Concrete
- Tile
Bedrooms and Bathrooms
- 4 Bedrooms
- Walk-In Closet
- 1 Full Bathroom
Laundry
- Laundry Room
- Dryer
- Washer
Unfinished Basement
- Partial Basement
- Interior and Exterior Basement Entry
- Crawl Space
Outdoor Features
- Outdoor Storage
Utilities
- Ductless Heating Or Cooling System
- Heating System Uses Propane
- 100 Amp Service
- Well
- Septic Tank
Listing and Financial Details
- Assessor Parcel Number 244.00-1,083.00,000
Ownership History
Purchase Details
Home Financials for this Owner
Home Financials are based on the most recent Mortgage that was taken out on this home.Purchase Details
Home Financials for this Owner
Home Financials are based on the most recent Mortgage that was taken out on this home.Similar Home in Nicholson, PA
Home Values in the Area
Average Home Value in this Area
Purchase History
| Date | Type | Sale Price | Title Company |
|---|---|---|---|
| Deed | $344,900 | None Listed On Document | |
| Deed | $350,000 | None Listed On Document |
Mortgage History
| Date | Status | Loan Amount | Loan Type |
|---|---|---|---|
| Open | $327,655 | New Conventional | |
| Previous Owner | $283,500 | New Conventional | |
| Previous Owner | $135,000 | Credit Line Revolving | |
| Previous Owner | $35,000 | Unknown |
Property History
| Date | Event | Price | Change | Sq Ft Price |
|---|---|---|---|---|
| 07/22/2024 07/22/24 | Sold | $344,900 | 0.0% | $209 / Sq Ft |
| 06/21/2024 06/21/24 | Pending | -- | -- | -- |
| 06/17/2024 06/17/24 | For Sale | $344,900 | +6.1% | $209 / Sq Ft |
| 10/21/2022 10/21/22 | Sold | $325,000 | -23.5% | $202 / Sq Ft |
| 09/19/2022 09/19/22 | Pending | -- | -- | -- |
| 07/01/2022 07/01/22 | For Sale | $425,000 | -- | $264 / Sq Ft |
Tax History Compared to Growth
Tax History
| Year | Tax Paid | Tax Assessment Tax Assessment Total Assessment is a certain percentage of the fair market value that is determined by local assessors to be the total taxable value of land and additions on the property. | Land | Improvement |
|---|---|---|---|---|
| 2025 | $3,671 | $58,300 | $9,400 | $48,900 |
| 2024 | $3,571 | $58,300 | $9,400 | $48,900 |
| 2023 | $3,354 | $58,300 | $9,400 | $48,900 |
| 2022 | $3,152 | $55,100 | $7,600 | $47,500 |
| 2021 | $3,098 | $55,100 | $7,600 | $47,500 |
| 2020 | $2,975 | $55,100 | $7,600 | $47,500 |
| 2019 | $232 | $55,100 | $7,600 | $47,500 |
| 2018 | $2,913 | $55,100 | $7,600 | $47,500 |
| 2017 | $55,100 | $55,100 | $7,600 | $47,500 |
| 2016 | $2,713 | $55,100 | $7,600 | $47,500 |
| 2015 | $579 | $55,100 | $0 | $0 |
| 2014 | $579 | $55,100 | $0 | $0 |
Agents Affiliated with this Home
-
Christina Cosmello
C
Seller's Agent in 2024
Christina Cosmello
Berkshire Hathaway Home Services Preferred Properties
(570) 499-0655
111 Total Sales
-
Kathlyn Fisher
K
Buyer's Agent in 2024
Kathlyn Fisher
Levy Realty Group
(570) 690-2499
28 Total Sales
-
L
Seller's Agent in 2022
Lindsey Maiolatesi
Lewith & Freeman RE, Inc.
-
Connie Kane

Buyer's Agent in 2022
Connie Kane
Howard Hanna Real Estate
(607) 237-6105
56 Total Sales
Map
Source: Greater Scranton Board of REALTORS®
MLS Number: GSBSC3193
APN: 244.00-1-083.00-000
- 2229 T393
- 133 Red Abbott Rd
- 273 State Route 2067
- 929 Finn Rd
- Lot 3 State Route 2014
- 0 State Route 2014
- 272 Lake Blvd
- 818 Zablotsky Rd
- 877 Pennsylvania 92
- 474 Bell Mountain Rd
- 956 Russell Rd
- 482 Lake View Dr
- 1304 Pratt Hollow Rd
- 0 Hack Rd Unit GSBSC251411
- 0 State Route 2073
- 0 T-514
- 0 Wescott Rd
- 1065 Orphan School Rd
- 2748 Pennay Hill Rd
- 252 Baylor Rd Unit T-561
