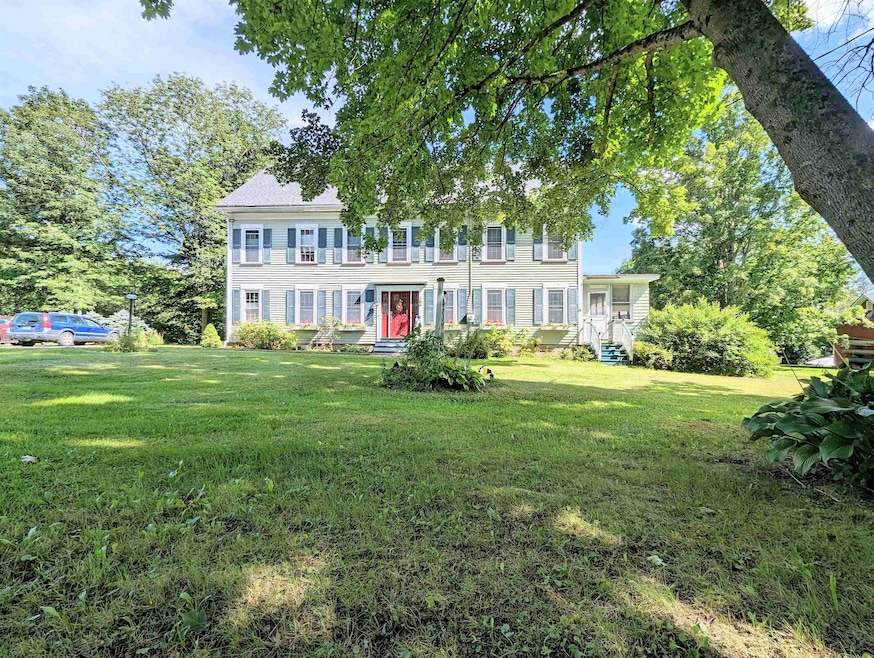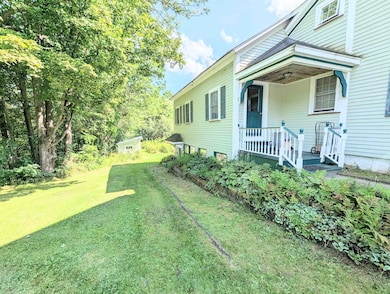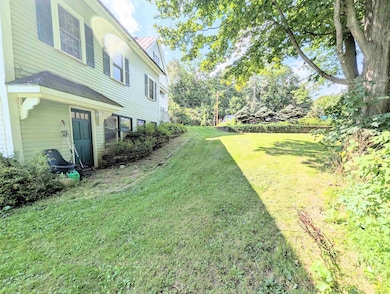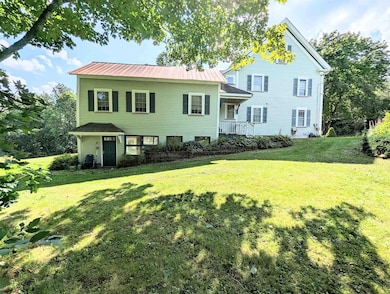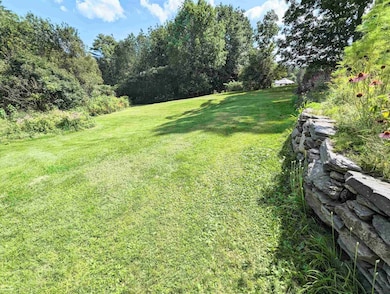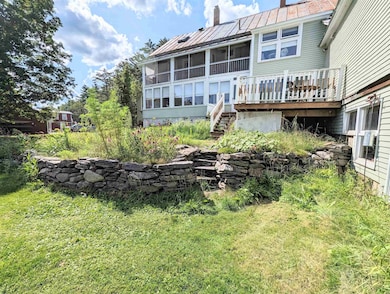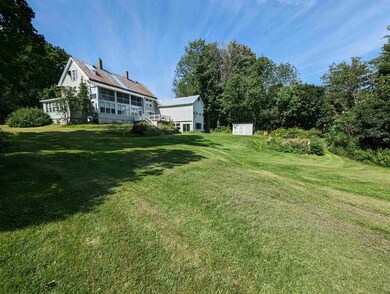
1573 US Route 5 S Barnet, VT 05821
Estimated payment $2,626/month
Highlights
- 24.35 Acre Lot
- Deck
- Wood Flooring
- Federal Architecture
- Wooded Lot
- Bonus Room
About This Home
This Historic Estate, formerly The Old Homestead Inn, is situated on 24+ wooded acres the heart of Barnet Village. Estates of this size are not common in the village, so this is a very rare opportunity to obtain a prime piece of Barnet Village. This home would be an ideal vacation property, family home or retreat for family and friends. Boasting 6+ bedrooms, 5+ bathrooms, a beautifully landscaped lot with a large expanse of woods, a deck overlooking the back greenspace and four porches, this makes for the ideal opportunity to enjoy all that Vermont has to offer. There is room to expand into the attic space as well as the lower level of the former barn that is prepped for radiant heat and awaiting the new owner's finishing touches. On the main floor you will find the laundry facilities, a large office, two kitchens, a bedroom with bathroom, a sunroom, living room and so much more. The second floor houses several more bedrooms, bathrooms and porches elevated to capture the expansive rear greenspace. The attic level has one bedroom and could easily house a large great-room.
The property is well situated for solar, and the grounds would be ideal for equestrian activities, gardening or a gentleman's farm. Conveniently located less than 15 minutes from St. Johnsbury, and the world renowned St. Johnsbury Academy. An hour's drive will bring you to Dartmouth College or hospital, the Canadian border, Montpelier, many ski, cycling, and hiking trails, countless lakes and waterways.
Home Details
Home Type
- Single Family
Est. Annual Taxes
- $6,285
Year Built
- Built in 1850
Lot Details
- 24.35 Acre Lot
- Level Lot
- Wooded Lot
- Garden
- Property is zoned commercial/residential
Home Design
- Federal Architecture
- Brick Foundation
- Stone Foundation
- Wood Frame Construction
- Shingle Roof
- Metal Roof
- Wood Siding
Interior Spaces
- Property has 2 Levels
- Ceiling Fan
- Natural Light
- Blinds
- Living Room
- Combination Kitchen and Dining Room
- Den
- Bonus Room
Kitchen
- Stove
- Dishwasher
Flooring
- Wood
- Laminate
- Tile
Bedrooms and Bathrooms
- 6 Bedrooms
- En-Suite Bathroom
Laundry
- Laundry Room
- Laundry on main level
- Dryer
- Washer
Basement
- Basement Fills Entire Space Under The House
- Interior Basement Entry
Home Security
- Carbon Monoxide Detectors
- Fire and Smoke Detector
Outdoor Features
- Deck
- Enclosed Patio or Porch
Schools
- Barnet Elementary School
- Choice Middle School
- Choice High School
Utilities
- Baseboard Heating
Map
Home Values in the Area
Average Home Value in this Area
Tax History
| Year | Tax Paid | Tax Assessment Tax Assessment Total Assessment is a certain percentage of the fair market value that is determined by local assessors to be the total taxable value of land and additions on the property. | Land | Improvement |
|---|---|---|---|---|
| 2024 | -- | $274,300 | $68,100 | $206,200 |
| 2023 | -- | $274,300 | $68,100 | $206,200 |
| 2022 | $5,681 | $274,300 | $68,100 | $206,200 |
| 2021 | $6,297 | $274,300 | $68,100 | $206,200 |
| 2020 | $6,280 | $274,300 | $68,100 | $206,200 |
| 2019 | $5,214 | $247,000 | $69,600 | $177,400 |
| 2018 | $4,977 | $247,000 | $69,600 | $177,400 |
| 2016 | $5,117 | $247,000 | $69,600 | $177,400 |
Property History
| Date | Event | Price | List to Sale | Price per Sq Ft |
|---|---|---|---|---|
| 12/05/2025 12/05/25 | For Rent | $1,250 | 0.0% | -- |
| 06/18/2025 06/18/25 | For Sale | $399,950 | 0.0% | $135 / Sq Ft |
| 01/23/2025 01/23/25 | Rented | $850 | 0.0% | -- |
| 12/16/2024 12/16/24 | Price Changed | $850 | -37.0% | $4 / Sq Ft |
| 11/07/2024 11/07/24 | For Rent | $1,350 | -- | -- |
About the Listing Agent

Mathew Ghafoori, President, and Founder of RE/MAX Heritage, LLC. has led quite a unique and interesting life. A true entrepreneur, he has developed and operated rug galleries, car dealerships, logging operations, mortgage brokerages, and an extensive real estate portfolio, but Real Estate has remained his passion. Mathew has traveled the world extensively and is proud to call Vermont's Northeast Kingdom home. Often called a visionary, Mathew's unique perspective gives him the ability to come up
Mathew's Other Listings
Source: PrimeMLS
MLS Number: 5047289
APN: 033-010-11085
- 88 Mill Hill
- 391 Bimson Dr
- 396 Nelson Rd
- 433 Grange Hall Rd
- 00 Coppermine Rd Unit 59
- 4615 U S 5
- 4706 Us Route 5 S
- 663 Ferguson Rd
- 0 Denio Rd Unit 5059200
- 0 Denio Rd Unit 5059211
- 0 Denio Rd Unit 5059215
- 0 Denio Rd Unit 24587948
- 0 Denio Rd
- 0 Denio Rd Unit 5059206
- 0 Denio Rd Unit 24587953
- - Denio Rd
- 762 McLaren Hill Rd
- 1374 Old Silo Rd
- 441 Tower Rd
- 00 Woodsville Rd Unit 11
- 4401 US Route 5 N Unit 1
- 462 Railroad St Unit 9
- 309 Portland St Unit 102
- 613 Summer St Unit 2
- 545 Lafayette St
- 417 Cliff St
- 21 S Main St Unit 6
- 41-43 Central St Unit 9
- 41-43 Central St Unit G2
- 41-43 Central St Unit 17
- 19 Pine St
- 782 Woods Hill Rd Unit ID1264825P
- 9 Hampshire Ln
- 35 Butternut Ln
- 15 Jackson St Unit 4
- 6 Hager Ln Unit C
- 6137 Memorial Dr
- 41 Millers Run
- 4716 S Wheelock Rd
- 53 Agassiz St Unit 4
