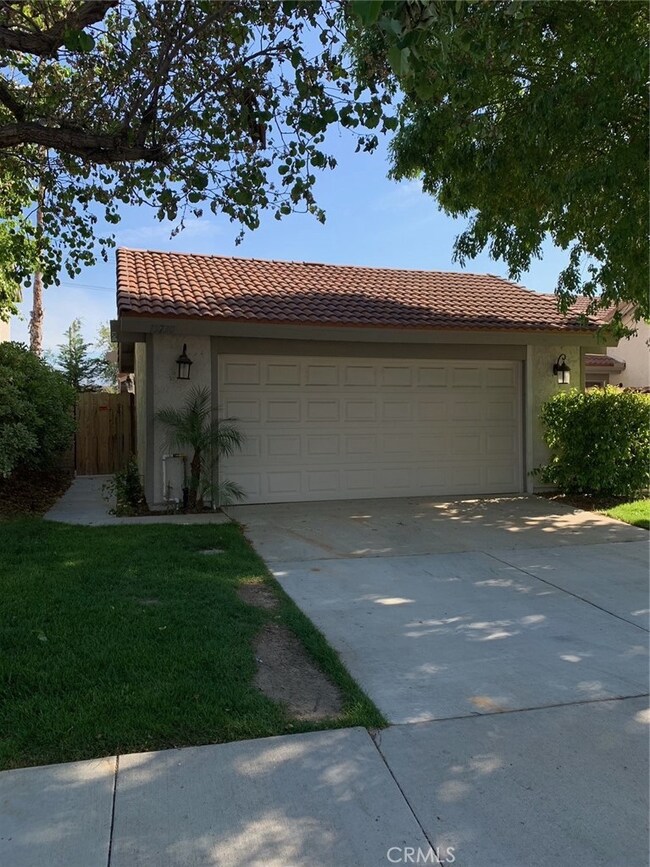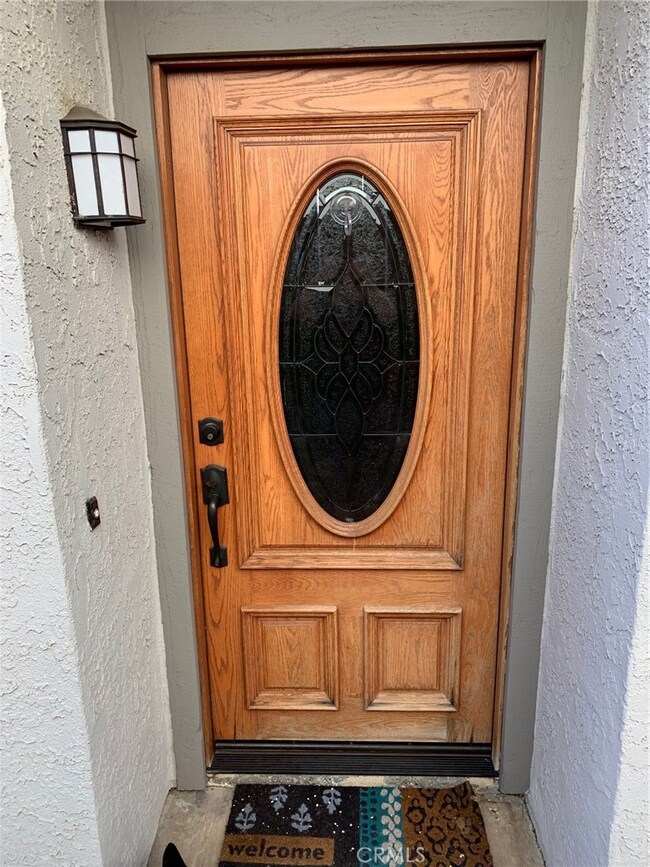
15730 Rosehaven Ln Canyon Country, CA 91387
Highlights
- In Ground Pool
- Custom Home
- 7.7 Acre Lot
- Sierra Vista Junior High School Rated A-
- Updated Kitchen
- Property is near a park
About This Home
As of April 2023Charming Santa Clarita Townhome close to the 14 freeway, shopping, and schools! This home is a commuters dream! Beautiful wood flooring, and vaulted ceilings in the family room with french doors that lead out to an inviting back yard- covered patio, grass, roses, and fruit trees! The kitchen is spacious with beautiful granite counter tops, custom cabinets with a ton of storage, including a pantry and small computer/office area. Guest bath has been recently remodeled with a new bath tub, tile, and vanity. Two guest rooms have carpet and ceiling fans. Master bedroom has TWO closets- one is a walk-in closet, master has sliding door to a private patio and fenced in area. Master bath has large tiled walk in shower and vanity is separate from shower/toilet. Spacious two car garage has laundry area and plenty of room for storage. HOA provides amenities to suit everyone with pool, spa, tennis courts, playground, and more! Don't miss out on this little oasis near the city!
Last Agent to Sell the Property
Roberson Realty License #01268872 Listed on: 07/30/2021
Townhouse Details
Home Type
- Townhome
Est. Annual Taxes
- $7,252
Year Built
- Built in 1983
Lot Details
- 1 Common Wall
- Wood Fence
- Level Lot
- Front and Back Yard Sprinklers
- Density is up to 1 Unit/Acre
HOA Fees
- $350 Monthly HOA Fees
Parking
- 2 Car Attached Garage
- Parking Available
- Front Facing Garage
- Driveway Level
Home Design
- Custom Home
- Turnkey
- Permanent Foundation
- Slab Foundation
- Fire Rated Drywall
- Frame Construction
- Tile Roof
- Pre-Cast Concrete Construction
Interior Spaces
- 944 Sq Ft Home
- High Ceiling
- Ceiling Fan
- Recessed Lighting
- Double Pane Windows
- Window Screens
- Family Room
- Dining Room
- Recreation Room
Kitchen
- Updated Kitchen
- Eat-In Kitchen
- Gas Oven
- Gas Range
- Microwave
- Water Line To Refrigerator
- Dishwasher
- Granite Countertops
- Built-In Trash or Recycling Cabinet
- Disposal
Flooring
- Wood
- Carpet
- Tile
Bedrooms and Bathrooms
- 3 Main Level Bedrooms
- Walk-In Closet
- Remodeled Bathroom
- Makeup or Vanity Space
- Bathtub with Shower
- Walk-in Shower
- Exhaust Fan In Bathroom
Laundry
- Laundry Room
- Laundry in Garage
- Washer and Gas Dryer Hookup
Home Security
Pool
- In Ground Pool
- Spa
- Fence Around Pool
Outdoor Features
- Wood patio
- Exterior Lighting
- Rain Gutters
- Rear Porch
Location
- Property is near a park
- Suburban Location
Schools
- Siera Vista Middle School
- Canyon High School
Utilities
- Central Heating and Cooling System
- Vented Exhaust Fan
- Natural Gas Connected
- Gas Water Heater
- Cable TV Available
Listing and Financial Details
- Tax Lot 1
- Tax Tract Number 33892
- Assessor Parcel Number 2837024045
Community Details
Overview
- Front Yard Maintenance
- 272 Units
- Canyon Gardens Homeowners Association, Phone Number (661) 257-1570
- Bartlein & Company, Inc. HOA
- Maintained Community
Amenities
- Picnic Area
Recreation
- Tennis Courts
- Community Playground
- Community Pool
- Community Spa
- Bike Trail
Pet Policy
- Pets Allowed
Security
- Resident Manager or Management On Site
- Carbon Monoxide Detectors
- Fire and Smoke Detector
Ownership History
Purchase Details
Home Financials for this Owner
Home Financials are based on the most recent Mortgage that was taken out on this home.Purchase Details
Purchase Details
Home Financials for this Owner
Home Financials are based on the most recent Mortgage that was taken out on this home.Purchase Details
Home Financials for this Owner
Home Financials are based on the most recent Mortgage that was taken out on this home.Purchase Details
Home Financials for this Owner
Home Financials are based on the most recent Mortgage that was taken out on this home.Purchase Details
Purchase Details
Home Financials for this Owner
Home Financials are based on the most recent Mortgage that was taken out on this home.Similar Homes in Canyon Country, CA
Home Values in the Area
Average Home Value in this Area
Purchase History
| Date | Type | Sale Price | Title Company |
|---|---|---|---|
| Grant Deed | $535,000 | Wfg National Title | |
| Deed | -- | Lagerlof Llp | |
| Grant Deed | $560,000 | First American Title Resale | |
| Grant Deed | $330,000 | Orange Coast Title Co Socal | |
| Interfamily Deed Transfer | -- | None Available | |
| Interfamily Deed Transfer | -- | None Available | |
| Interfamily Deed Transfer | -- | None Available | |
| Interfamily Deed Transfer | -- | Benefit Land Title Company |
Mortgage History
| Date | Status | Loan Amount | Loan Type |
|---|---|---|---|
| Open | $508,250 | New Conventional | |
| Previous Owner | $263,920 | Adjustable Rate Mortgage/ARM | |
| Previous Owner | $247,500 | New Conventional | |
| Previous Owner | $207,000 | New Conventional | |
| Previous Owner | $226,500 | Unknown | |
| Previous Owner | $30,000 | Credit Line Revolving | |
| Previous Owner | $200,000 | Stand Alone Refi Refinance Of Original Loan | |
| Previous Owner | $162,000 | No Value Available | |
| Previous Owner | $30,000 | Stand Alone Second |
Property History
| Date | Event | Price | Change | Sq Ft Price |
|---|---|---|---|---|
| 04/04/2023 04/04/23 | Sold | $535,000 | +1.9% | $567 / Sq Ft |
| 03/06/2023 03/06/23 | For Sale | $525,000 | -1.9% | $556 / Sq Ft |
| 03/03/2023 03/03/23 | Off Market | $535,000 | -- | -- |
| 02/24/2023 02/24/23 | For Sale | $525,000 | -6.3% | $556 / Sq Ft |
| 10/06/2021 10/06/21 | Sold | $560,000 | 0.0% | $593 / Sq Ft |
| 09/02/2021 09/02/21 | Pending | -- | -- | -- |
| 08/11/2021 08/11/21 | Off Market | $560,000 | -- | -- |
| 07/30/2021 07/30/21 | For Sale | $560,000 | +69.7% | $593 / Sq Ft |
| 10/06/2015 10/06/15 | Sold | $329,900 | 0.0% | $349 / Sq Ft |
| 09/02/2015 09/02/15 | Pending | -- | -- | -- |
| 08/31/2015 08/31/15 | For Sale | $329,900 | -- | $349 / Sq Ft |
Tax History Compared to Growth
Tax History
| Year | Tax Paid | Tax Assessment Tax Assessment Total Assessment is a certain percentage of the fair market value that is determined by local assessors to be the total taxable value of land and additions on the property. | Land | Improvement |
|---|---|---|---|---|
| 2024 | $7,252 | $545,700 | $338,436 | $207,264 |
| 2023 | $1,509 | $73,455 | $36,261 | $37,194 |
| 2022 | $1,482 | $72,015 | $35,550 | $36,465 |
| 2021 | $4,917 | $360,790 | $172,028 | $188,762 |
| 2019 | $4,716 | $350,091 | $166,927 | $183,164 |
| 2018 | $4,617 | $343,227 | $163,654 | $179,573 |
| 2016 | $4,346 | $329,900 | $157,300 | $172,600 |
| 2015 | $2,670 | $180,290 | $22,239 | $158,051 |
| 2014 | $2,628 | $176,759 | $21,804 | $154,955 |
Agents Affiliated with this Home
-
Crystal Sheppard

Seller's Agent in 2023
Crystal Sheppard
Sheppard Properties
(661) 810-8259
22 in this area
138 Total Sales
-
Peter Sheppard
P
Seller Co-Listing Agent in 2023
Peter Sheppard
Sheppard Properties
(661) 298-0955
12 in this area
71 Total Sales
-
George Kpachavi

Buyer's Agent in 2023
George Kpachavi
Keller Williams Realty-Studio City
(310) 525-0528
10 in this area
341 Total Sales
-
Reana Thierman

Seller's Agent in 2021
Reana Thierman
Roberson Realty
(661) 609-6440
1 in this area
115 Total Sales
-
Lynneve Hays
L
Seller's Agent in 2015
Lynneve Hays
Keller Williams VIP Properties
(661) 964-1600
10 in this area
45 Total Sales
-
Denise Mitchell

Buyer's Agent in 2015
Denise Mitchell
Realty Executives SCV
(661) 313-6860
11 in this area
41 Total Sales
Map
Source: California Regional Multiple Listing Service (CRMLS)
MLS Number: JT21165347
APN: 2837-024-045
- 28927 Rue Daniel
- 28948 Marilyn Dr
- 28901 Lotusgarden Dr
- 15621 Saul Ct
- 15725 Kenneth Place Unit 226
- 15515 Carrousel Dr
- 16146 Lost Canyon Rd
- 28918 Lillyglen Dr
- 28220 Oak Spring Canyon Rd
- 16069 Comet Way
- 29408 Gary Dr
- 28123 Oak Spring Canyon Rd
- 15520 Megan Dr
- 28367 Sand Canyon Rd Unit 14
- 28606 Solon Ave
- 16606 Shinedale Dr Unit 6
- 29493 Kristine Ct
- 14825 Begonias Ln
- 0 Lost Canyon Rd Unit SR25014308
- 0 Lost Canyon Rd Unit SR24187153






