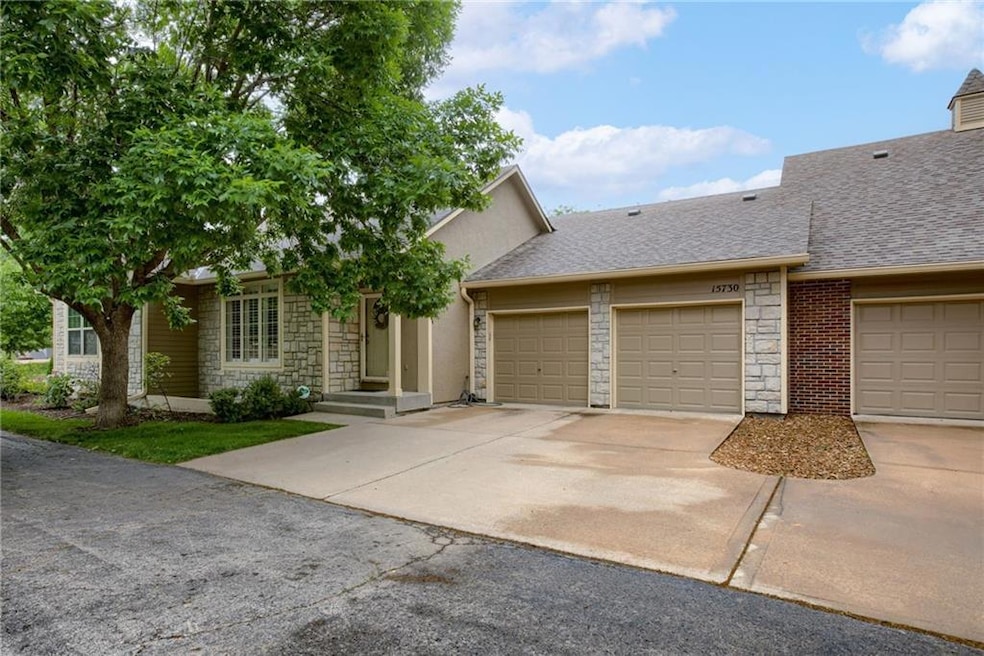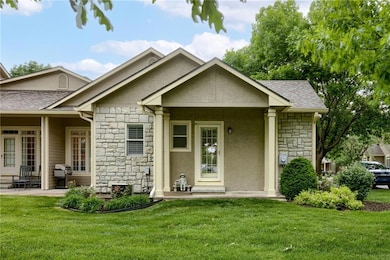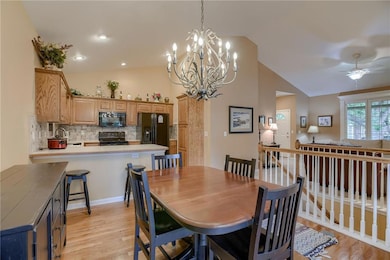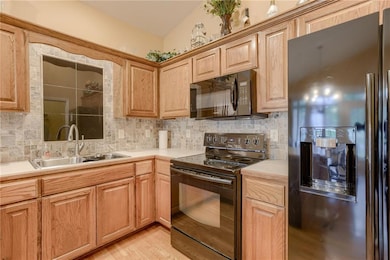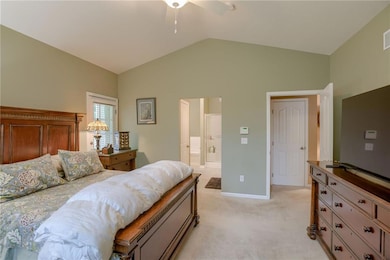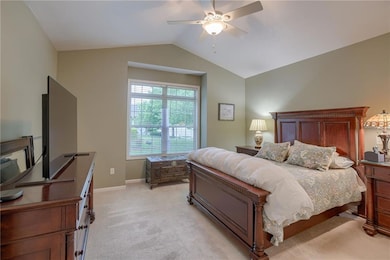
15730 S Brentwood St Unit 2600 Olathe, KS 66062
Estimated payment $2,665/month
Highlights
- Clubhouse
- Traditional Architecture
- Great Room
- Madison Place Elementary School Rated A
- Wood Flooring
- Community Pool
About This Home
beautiful 2 bed 2,5 bath offering soaring ceilings, huge finished basement. 2 car garage, large primary suite and so much more. professional pictures coming soon.
Listing Agent
Weichert, Realtors Welch & Com Brokerage Phone: 913-647-5700 Listed on: 04/22/2025

Co-Listing Agent
Weichert, Realtors Welch & Com Brokerage Phone: 913-647-5700 License #SP00233852
Property Details
Home Type
- Multi-Family
Est. Annual Taxes
- $3,900
Year Built
- Built in 2001
Lot Details
- 2,700 Sq Ft Lot
- Level Lot
HOA Fees
- $375 Monthly HOA Fees
Parking
- 2 Car Attached Garage
- Front Facing Garage
- Garage Door Opener
Home Design
- Traditional Architecture
- Villa
- Property Attached
- Stone Frame
- Composition Roof
Interior Spaces
- Ceiling Fan
- Thermal Windows
- Great Room
- Family Room
- Living Room
- Formal Dining Room
- Fire and Smoke Detector
Kitchen
- Built-In Electric Oven
- Dishwasher
- Disposal
Flooring
- Wood
- Carpet
- Ceramic Tile
Bedrooms and Bathrooms
- 2 Bedrooms
- Walk-In Closet
- Double Vanity
- Bathtub With Separate Shower Stall
Laundry
- Laundry Room
- Laundry on main level
Finished Basement
- Basement Fills Entire Space Under The House
- Basement Window Egress
Location
- City Lot
Utilities
- Forced Air Heating and Cooling System
- Satellite Dish
Listing and Financial Details
- Assessor Parcel Number DP73960000 2600
- $0 special tax assessment
Community Details
Overview
- Association fees include building maint, curbside recycling, lawn service, free maintenance, management, roof repair, roof replacement, snow removal, street, trash, water
- Asbury Villas Subdivision
Amenities
- Clubhouse
Recreation
- Community Pool
- Trails
Map
Home Values in the Area
Average Home Value in this Area
Tax History
| Year | Tax Paid | Tax Assessment Tax Assessment Total Assessment is a certain percentage of the fair market value that is determined by local assessors to be the total taxable value of land and additions on the property. | Land | Improvement |
|---|---|---|---|---|
| 2024 | $4,437 | $39,583 | $5,681 | $33,902 |
| 2023 | $4,153 | $36,318 | $5,164 | $31,154 |
| 2022 | $3,721 | $31,694 | $4,485 | $27,209 |
| 2021 | $3,646 | $29,533 | $3,738 | $25,795 |
| 2020 | $3,475 | $27,911 | $3,738 | $24,173 |
| 2019 | $3,333 | $26,600 | $3,738 | $22,862 |
| 2018 | $3,178 | $25,197 | $3,738 | $21,459 |
| 2017 | $2,931 | $23,023 | $2,990 | $20,033 |
| 2016 | $2,776 | $22,368 | $2,990 | $19,378 |
| 2015 | $2,454 | $19,826 | $2,990 | $16,836 |
| 2013 | -- | $13,858 | $2,990 | $10,868 |
Property History
| Date | Event | Price | Change | Sq Ft Price |
|---|---|---|---|---|
| 05/28/2025 05/28/25 | Pending | -- | -- | -- |
| 05/20/2025 05/20/25 | For Sale | $350,000 | +77.7% | $193 / Sq Ft |
| 07/27/2015 07/27/15 | Sold | -- | -- | -- |
| 05/30/2015 05/30/15 | Pending | -- | -- | -- |
| 05/12/2015 05/12/15 | For Sale | $197,000 | -- | $109 / Sq Ft |
Purchase History
| Date | Type | Sale Price | Title Company |
|---|---|---|---|
| Interfamily Deed Transfer | -- | None Available | |
| Warranty Deed | -- | Kansas City Title Inc | |
| Warranty Deed | -- | Stewart Title Inc |
Mortgage History
| Date | Status | Loan Amount | Loan Type |
|---|---|---|---|
| Open | $104,500 | New Conventional | |
| Previous Owner | $131,507 | No Value Available |
Similar Homes in Olathe, KS
Source: Heartland MLS
MLS Number: 2545157
APN: DP73960000-2600
- 18341 W 157th St
- 15561 S Annie St Unit 4203
- 15595 S Ridgeview Rd
- 18693 W 160th St
- 18125 W 159th Terrace
- 18963 W 160th St
- 15951 S Avalon St
- 1329 E 154th Terrace
- 16121 S Matt Ct
- 16262 S Parkwood St
- 16977 S Mahaffie St
- 16965 S Mahaffie St
- 16303 S Brentwood St
- 18409 W 163rd St
- 1506 E 153rd Terrace
- 15903 S Lindenwood Dr
- 1905 S Clairborne Rd
- 15905 S Lindenwood Dr
- 16366 S Hunter St
- 15551 S Apache Cir
