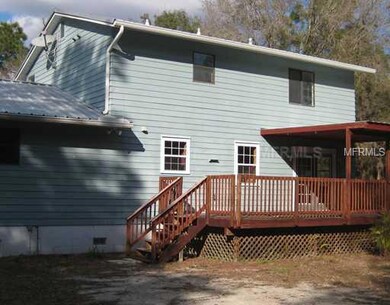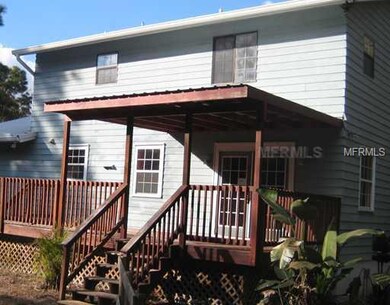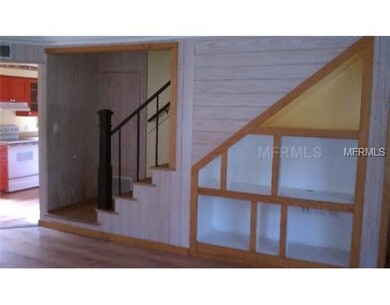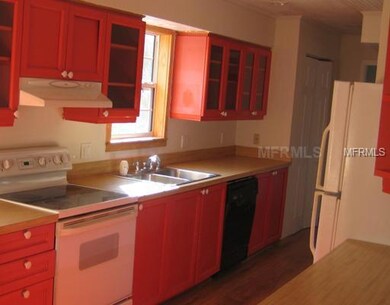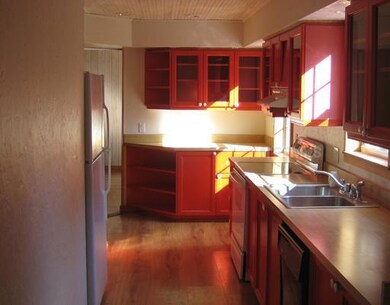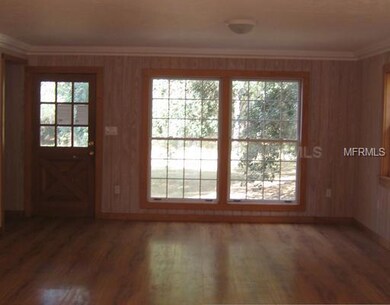
15732 Wilson Rd Sarasota, FL 34240
Old Miakka NeighborhoodEstimated Value: $569,000 - $736,000
Highlights
- Parking available for a boat
- 4.93 Acre Lot
- Wood Flooring
- Tatum Ridge Elementary School Rated A-
- Open Floorplan
- No HOA
About This Home
As of April 2012Secluded farm house on five acres with four bedrooms and three bathroom features designer kitchen cabinets, zoned air conditioner and much more. Move in ready!
Last Agent to Sell the Property
BERKSHIRE HATHAWAY HOMESERVICE License #0635621 Listed on: 01/06/2012

Home Details
Home Type
- Single Family
Est. Annual Taxes
- $2,658
Year Built
- Built in 1988
Lot Details
- 4.93 Acre Lot
- Lot Dimensions are 392x555
- North Facing Home
- Property is zoned OUE
Parking
- Parking available for a boat
Home Design
- Bi-Level Home
- Wood Frame Construction
- Shingle Roof
Interior Spaces
- 2,028 Sq Ft Home
- Open Floorplan
- Combination Dining and Living Room
- Den
- Inside Utility
- Laundry in unit
- Wood Flooring
- Crawl Space
Bedrooms and Bathrooms
- 4 Bedrooms
- Split Bedroom Floorplan
- Walk-In Closet
- 3 Full Bathrooms
Schools
- Tatum Ridge Elementary School
- Mcintosh Middle School
- Booker High School
Utilities
- Central Heating and Cooling System
- Well
- Septic Tank
Additional Features
- Pasture
- Zoned For Horses
Community Details
- No Home Owners Association
Listing and Financial Details
- Down Payment Assistance Available
- Visit Down Payment Resource Website
- Assessor Parcel Number 0556004034
Ownership History
Purchase Details
Home Financials for this Owner
Home Financials are based on the most recent Mortgage that was taken out on this home.Purchase Details
Purchase Details
Purchase Details
Home Financials for this Owner
Home Financials are based on the most recent Mortgage that was taken out on this home.Similar Homes in Sarasota, FL
Home Values in the Area
Average Home Value in this Area
Purchase History
| Date | Buyer | Sale Price | Title Company |
|---|---|---|---|
| Schlechter Mark C | $182,000 | Attorney | |
| Federal National Mortgage Association | -- | Watson Title Company Inc | |
| Bac Home Loans Servicing Lp | $113,001 | None Available | |
| Prestia Robert J | $190,000 | -- |
Mortgage History
| Date | Status | Borrower | Loan Amount |
|---|---|---|---|
| Open | Schlechter Mark C | $177,386 | |
| Previous Owner | Prestia Robert J | $63,000 | |
| Previous Owner | Prestia Robert J | $292,000 | |
| Previous Owner | Prestia Robert J | $70,000 | |
| Previous Owner | Prestia Robert J | $161,000 | |
| Previous Owner | Prestia Robert J | $145,500 |
Property History
| Date | Event | Price | Change | Sq Ft Price |
|---|---|---|---|---|
| 04/23/2012 04/23/12 | Sold | $182,000 | 0.0% | $90 / Sq Ft |
| 03/01/2012 03/01/12 | Pending | -- | -- | -- |
| 01/06/2012 01/06/12 | For Sale | $182,000 | -- | $90 / Sq Ft |
Tax History Compared to Growth
Tax History
| Year | Tax Paid | Tax Assessment Tax Assessment Total Assessment is a certain percentage of the fair market value that is determined by local assessors to be the total taxable value of land and additions on the property. | Land | Improvement |
|---|---|---|---|---|
| 2024 | $2,634 | $218,489 | -- | -- |
| 2023 | $2,634 | $212,125 | $0 | $0 |
| 2022 | $2,537 | $205,947 | $0 | $0 |
| 2021 | $2,417 | $199,949 | $0 | $0 |
| 2020 | $2,413 | $197,188 | $0 | $0 |
| 2019 | $2,316 | $192,755 | $0 | $0 |
| 2018 | $2,249 | $189,161 | $0 | $0 |
| 2017 | $2,236 | $185,270 | $0 | $0 |
| 2016 | $2,253 | $241,100 | $128,300 | $112,800 |
| 2015 | $2,290 | $185,200 | $72,000 | $113,200 |
| 2014 | $2,279 | $171,200 | $0 | $0 |
Agents Affiliated with this Home
-
Tom Waters, PA

Seller's Agent in 2012
Tom Waters, PA
BERKSHIRE HATHAWAY HOMESERVICE
(941) 228-5373
33 Total Sales
-
David Butler Jr

Buyer's Agent in 2012
David Butler Jr
RE/MAX
(941) 350-9503
24 Total Sales
Map
Source: Stellar MLS
MLS Number: A3953900
APN: 0556-00-4034
- 1510 Lena Ln
- 2230 Myakka Rd
- 15101 Rawls Rd
- 0 Hidden River Rd
- 15308 Fruitville Rd
- 4674 Hidden River Rd
- 1625 Darby Rd
- 0 Cassata Rd
- 3810 Hidden River Rd
- 3717 Downer Ave
- 3582 Recurve Cir
- 3487 Recurve Cir
- 15945 Painted Post Ln
- 3518 Recurve Cir
- 639 Oakford Rd
- 4353 Hidden River Rd
- 4090 Carlton Rd
- 13955 Pine Woods Ln E
- 560 Oakford Rd
- 1570 Oakford Rd

