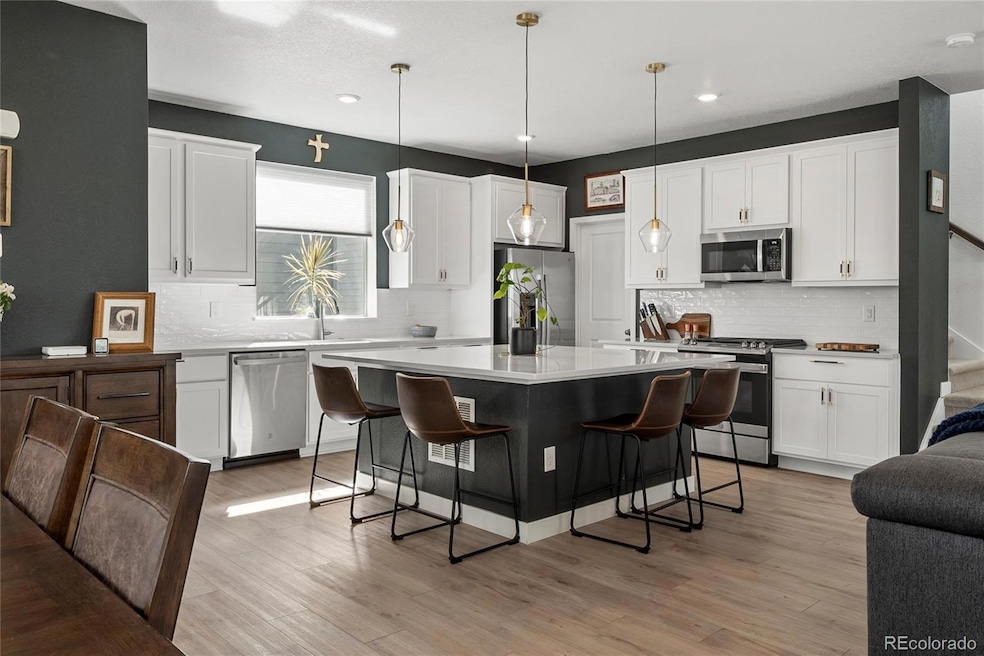Experience the difference—this Red Rocks Ranch home shines with designer upgrades and custom touches that elevate it beyond the typical new build. With premium finishes and intentional design throughout, this 4-bed, 4-bath home delivers elevated living just 17 miles from downtown Denver and minutes from Red Rocks Amphitheatre, Bear Creek Lake, and Green Mountain. Whether you're a weekend warrior or commuter, this location is a dream come true.
Step inside to discover a sun-drenched open floor plan made for modern living. Entertain effortlessly in the gourmet kitchen, featuring quartz countertops, stainless steel appliances, a gas stove, high ceilings, and a spacious upgraded island perfect for gathering. Designer lighting, upgraded fixtures, and luxury vinyl plank flooring bring a custom-home feel to every corner.
The center-slide glass doors open to a covered balcony, seamlessly blending indoor and outdoor living—ideal for Colorado’s year-round sunshine.
On the entry level, a private bedroom with en-suite bath offers flexibility as a guest suite, home office, or gear drop zone. Upstairs, the primary suite is a true retreat with dual vanities, two walk-in closets, and dimmable lighting to set the tone. Two additional bedrooms and a full bath round out the top floor.
Tech-savvy touches make daily living easy: solar panels, Ring smart thermostat, MyQ garage system, Hunter Douglas motorized shades, WiFi extenders, and an EV charger outlet in the oversized 2-car garage.
Outside, enjoy xeriscaped landscaping, a front yard sprinkler system, and access to two community playgrounds. With direct trail access to Bear Creek for biking, running, or dog walks—plus quick drives to Morrison, Golden, breweries, paddleboarding, and mountain escapes—this home delivers the Colorado lifestyle you’ve been dreaming of.
Don’t settle for builder-grade. Step into a home that’s built smarter, styled beautifully, and ready for your next chapter.







