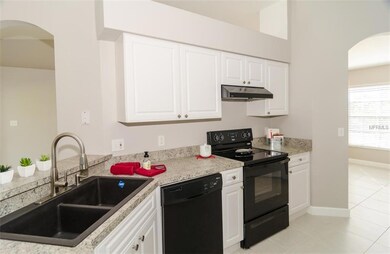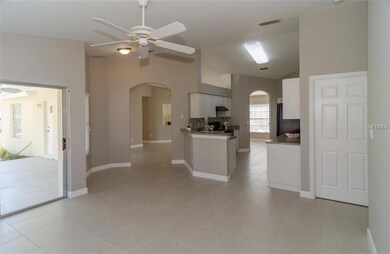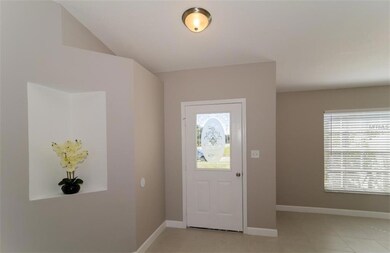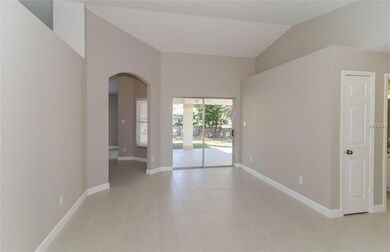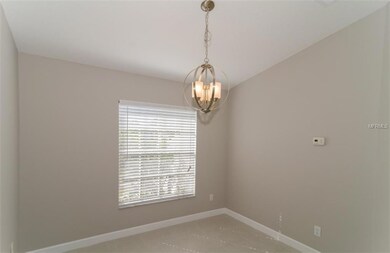
15735 Greater Trail Clermont, FL 34711
Greater Hills NeighborhoodHighlights
- In Ground Pool
- Open Floorplan
- Traditional Architecture
- Lake Minneola High School Rated A-
- Deck
- Separate Formal Living Room
About This Home
As of May 2022This beautifully remodeled 4 bedroom, 2 bath home is situated on a corner lot. This home has a new roof. The kitchen has been updated with white raised panel cabinets, new counter tops, under mount kitchen sink and new faucet. There is new tile flooring throughout the home. All bedrooms have new carpet. The master bathroom has been updated as well with new cabinets, plumbing and lighting fixtures. The master bath has a separate garden tub and shower. The hall bath has been updated as well and includes stylish bath cabinets with new plumbing and lighting fixtures. All appliances stay and there are 6 ceiling fans. The Greater Hills community amenities include a community pool, playground, tennis courts and walking trails.
Last Listed By
THE WILLIAMS REAL ESTATE CO Brokerage Phone: 407-658-2020 License #3232227 Listed on: 02/19/2017
Home Details
Home Type
- Single Family
Est. Annual Taxes
- $2,905
Year Built
- Built in 1995
Lot Details
- 0.25 Acre Lot
- Fenced
- Mature Landscaping
- Corner Lot
- Property is zoned PUD
HOA Fees
- $33 Monthly HOA Fees
Parking
- 2 Car Attached Garage
- Garage Door Opener
Home Design
- Traditional Architecture
- Slab Foundation
- Shingle Roof
- Block Exterior
- Stucco
Interior Spaces
- 1,763 Sq Ft Home
- Open Floorplan
- High Ceiling
- Ceiling Fan
- Window Treatments
- Sliding Doors
- Entrance Foyer
- Family Room Off Kitchen
- Separate Formal Living Room
- Breakfast Room
- Formal Dining Room
- Inside Utility
Kitchen
- Oven
- Range with Range Hood
- Dishwasher
- Disposal
Flooring
- Carpet
- Ceramic Tile
Bedrooms and Bathrooms
- 4 Bedrooms
- Split Bedroom Floorplan
- 2 Full Bathrooms
Outdoor Features
- In Ground Pool
- Deck
- Covered patio or porch
Utilities
- Central Heating and Cooling System
- Heating System Uses Natural Gas
- Gas Water Heater
- Septic Tank
- Cable TV Available
Listing and Financial Details
- Visit Down Payment Resource Website
- Tax Lot 617
- Assessor Parcel Number 22-22-26-052500061700
Community Details
Overview
- Greater Hills Ph 06 Lt 601 Subdivision
- The community has rules related to deed restrictions
Recreation
- Tennis Courts
- Community Playground
- Community Pool
- Park
Ownership History
Purchase Details
Home Financials for this Owner
Home Financials are based on the most recent Mortgage that was taken out on this home.Purchase Details
Home Financials for this Owner
Home Financials are based on the most recent Mortgage that was taken out on this home.Purchase Details
Purchase Details
Home Financials for this Owner
Home Financials are based on the most recent Mortgage that was taken out on this home.Purchase Details
Purchase Details
Home Financials for this Owner
Home Financials are based on the most recent Mortgage that was taken out on this home.Similar Homes in Clermont, FL
Home Values in the Area
Average Home Value in this Area
Purchase History
| Date | Type | Sale Price | Title Company |
|---|---|---|---|
| Warranty Deed | $386,000 | None Listed On Document | |
| Warranty Deed | $238,000 | Attorney | |
| Interfamily Deed Transfer | -- | None Available | |
| Deed | $104,200 | -- | |
| Deed | -- | -- | |
| Contract Of Sale | -- | -- | |
| Warranty Deed | $96,400 | -- |
Mortgage History
| Date | Status | Loan Amount | Loan Type |
|---|---|---|---|
| Open | $326,480 | New Conventional | |
| Previous Owner | $245,854 | VA | |
| Previous Owner | $101,120 | VA | |
| Previous Owner | $98,328 | VA |
Property History
| Date | Event | Price | Change | Sq Ft Price |
|---|---|---|---|---|
| 05/20/2022 05/20/22 | Sold | $386,000 | +2.9% | $219 / Sq Ft |
| 04/20/2022 04/20/22 | Pending | -- | -- | -- |
| 04/20/2022 04/20/22 | For Sale | $375,000 | +57.6% | $213 / Sq Ft |
| 08/17/2018 08/17/18 | Off Market | $238,000 | -- | -- |
| 04/28/2017 04/28/17 | Sold | $238,000 | +1.3% | $135 / Sq Ft |
| 03/21/2017 03/21/17 | Pending | -- | -- | -- |
| 02/19/2017 02/19/17 | For Sale | $234,900 | -- | $133 / Sq Ft |
Tax History Compared to Growth
Tax History
| Year | Tax Paid | Tax Assessment Tax Assessment Total Assessment is a certain percentage of the fair market value that is determined by local assessors to be the total taxable value of land and additions on the property. | Land | Improvement |
|---|---|---|---|---|
| 2025 | $4,982 | $309,725 | $88,000 | $221,725 |
| 2024 | $4,982 | $309,725 | $88,000 | $221,725 |
| 2023 | $4,982 | $284,709 | $70,000 | $214,709 |
| 2022 | $2,946 | $189,070 | $0 | $0 |
| 2021 | $2,929 | $183,569 | $0 | $0 |
| 2020 | $2,887 | $181,035 | $0 | $0 |
| 2019 | $2,936 | $176,965 | $0 | $0 |
| 2018 | $2,842 | $173,666 | $0 | $0 |
| 2017 | $3,099 | $154,226 | $0 | $0 |
| 2016 | $2,905 | $141,641 | $0 | $0 |
| 2015 | $2,872 | $134,552 | $0 | $0 |
| 2014 | $2,774 | $126,968 | $0 | $0 |
Agents Affiliated with this Home
-
Nick Nastase

Seller's Agent in 2022
Nick Nastase
THE PROPERTY PROS REAL ESTATE, INC
(954) 461-0761
1 in this area
119 Total Sales
-
Lindsay Seibert

Buyer's Agent in 2022
Lindsay Seibert
COLDWELL BANKER REALTY
(407) 590-8687
1 in this area
56 Total Sales
-
Bud Williams

Seller's Agent in 2017
Bud Williams
THE WILLIAMS REAL ESTATE CO
(407) 310-6980
16 Total Sales
Map
Source: Stellar MLS
MLS Number: O5492119
APN: 22-22-26-0525-000-61700
- 15917 Hidden Lake Cir
- 14540 Pointe Trail E
- 15916 Indian Wells Ct
- 15532 Kensington Trail
- 15912 Lake Orienta Ct
- 15837 Hidden Lake Cir
- 14220 Goodings Ln
- 14723 Peppermill Trail
- 15741 Old Highway 50
- 15747 Old Highway 50
- 993 Everest St
- 15628 Hidden Lake Cir
- 1124 Hidden Bluff
- 1063 Mesa Verde Ct
- 14701 Timucua Place
- 14610 Wishing Wind Way
- 1180 Mesa Verde Ct
- 3083 Pinnacle Ct
- 274 Giovani Blvd
- 3008 Pinnacle Ct


