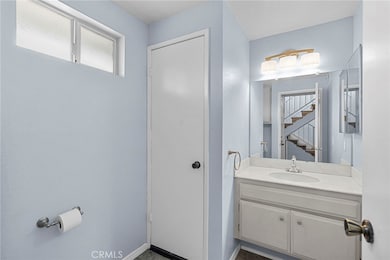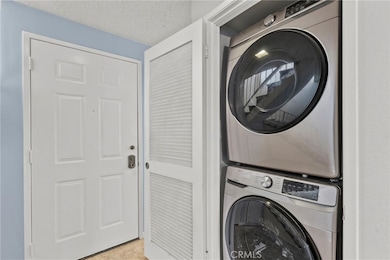15735 Nordhoff St Unit 36 North Hills, CA 91343
Estimated payment $3,588/month
Highlights
- In Ground Pool
- No Units Above
- RV Parking in Community
- Valley Academy of Arts & Sciences Rated A-
- RV Access or Parking
- Primary Bedroom Suite
About This Home
Meticulously maintained 2 bedroom/2.5 bath townhouse on two levels with a detached 2 car garage which includes a small fenced in brick courtyard between the two structures. All located in a gated community less than two blocks from the 405 Fwy. There is a gas fireplace, mostly updated kitchen, newer appliances throughout (i.e. Kitchen appliances, HVAC Units, Waterheater, Laundry units, etc.- all just 1-4 years old.)! Full size stacked washer & dryer as well as a stainless steel refrigerator are included in the sale. Flooring throughout both levels was also replaced recently. The sliding glass door between the outside patio and living room (near fireplace) is newer as well. The kitchen has ample storage including a walk in pantry, cabinets and drawers. Primary (Master) Bedroom includes 2 separate closets (one is a walk in closet) and there is also an ensuite full bathroom in the primary bedroom. This townhouse has significant storage space; including garage space, large closets, upstairs cabinet storage in the hallway between bedrooms, at the bottom of and underneath the stairs find a storage space. There is also an HOA RV/Trailer/extra vehicle designated parking area which is gated as well (find that on the east side of the community). There are guest parking spots around the complex near the mailboxes, along the wall from the drive gate east along the north end of the community. The property tax assessment total for this property is very low. All these aspects (HVAC, Water Heater, Kitchen Appliances, Washer & Dryer, as well as the Roof) have been replaced 1-4 years ago
Listing Agent
Keller Williams VIP Properties Brokerage Phone: 661-305-4701 License #01932307 Listed on: 10/28/2025

Open House Schedule
-
Saturday, November 01, 202511:00 am to 3:00 pm11/1/2025 11:00:00 AM +00:0011/1/2025 3:00:00 PM +00:00Press the Quarter sized round button with the capital A on it for access. The key pad is located on Haskell Ave. to the right of the drive in gate. When the recipient answers, ask to be let in the gate to Nordell Park Townhouses. #36 can be entered by either the front door near Nordhoff St or garage (if it is open)Add to Calendar
Townhouse Details
Home Type
- Townhome
Est. Annual Taxes
- $2,437
Year Built
- Built in 1981 | Remodeled
Lot Details
- No Units Above
- No Units Located Below
- Two or More Common Walls
- Wrought Iron Fence
- Privacy Fence
- Wood Fence
- Brick Fence
- Landscaped
- Sprinklers on Timer
- Lawn
- Front Yard
HOA Fees
- $500 Monthly HOA Fees
Parking
- 2 Car Direct Access Garage
- Oversized Parking
- Parking Available
- Rear-Facing Garage
- Single Garage Door
- Garage Door Opener
- Automatic Gate
- Guest Parking
- RV Access or Parking
- Controlled Entrance
Property Views
- City Lights
- Neighborhood
- Courtyard
Home Design
- Entry on the 1st floor
- Turnkey
- Planned Development
- Permanent Foundation
- Common Roof
- Wood Siding
Interior Spaces
- 1,307 Sq Ft Home
- 2-Story Property
- Cathedral Ceiling
- Gas Fireplace
- Double Pane Windows
- ENERGY STAR Qualified Windows
- Sliding Doors
- Formal Entry
- Living Room with Fireplace
- Combination Dining and Living Room
- Storage
- Pest Guard System
Kitchen
- Updated Kitchen
- Walk-In Pantry
- Gas Range
- Microwave
- Dishwasher
- Utility Sink
Bedrooms and Bathrooms
- 2 Main Level Bedrooms
- All Upper Level Bedrooms
- Primary Bedroom Suite
- Walk-In Closet
- Mirrored Closets Doors
- Makeup or Vanity Space
- Low Flow Toliet
- Bathtub
- Walk-in Shower
- Exhaust Fan In Bathroom
Laundry
- Laundry Room
- Stacked Washer and Dryer
Eco-Friendly Details
- Energy-Efficient Appliances
- Energy-Efficient HVAC
- Energy-Efficient Insulation
- Energy-Efficient Doors
Pool
- In Ground Pool
- In Ground Spa
Outdoor Features
- Brick Porch or Patio
- Exterior Lighting
- Rain Gutters
Utilities
- Central Heating and Cooling System
- High-Efficiency Water Heater
- Cable TV Available
Additional Features
- More Than Two Accessible Exits
- Property is near public transit
Listing and Financial Details
- Earthquake Insurance Required
- Tax Lot 1
- Tax Tract Number 34306
- Assessor Parcel Number 2671012068
- $258 per year additional tax assessments
- Seller Considering Concessions
Community Details
Overview
- Front Yard Maintenance
- 52 Units
- Nordell Park Association, Phone Number (818) 907-6622
- Ross Morgan HOA
- Maintained Community
- RV Parking in Community
Amenities
- Community Storage Space
Recreation
- Community Pool
- Community Spa
Pet Policy
- Breed Restrictions
Security
- Controlled Access
- Gated Community
Map
Home Values in the Area
Average Home Value in this Area
Tax History
| Year | Tax Paid | Tax Assessment Tax Assessment Total Assessment is a certain percentage of the fair market value that is determined by local assessors to be the total taxable value of land and additions on the property. | Land | Improvement |
|---|---|---|---|---|
| 2025 | $2,437 | $185,206 | $66,263 | $118,943 |
| 2024 | $2,437 | $181,575 | $64,964 | $116,611 |
| 2023 | $2,393 | $178,016 | $63,691 | $114,325 |
| 2022 | $2,287 | $174,527 | $62,443 | $112,084 |
| 2021 | $2,253 | $171,106 | $61,219 | $109,887 |
| 2019 | $2,190 | $166,033 | $59,404 | $106,629 |
| 2018 | $2,109 | $162,779 | $58,240 | $104,539 |
| 2016 | $2,030 | $156,461 | $55,980 | $100,481 |
| 2015 | $2,002 | $154,112 | $55,140 | $98,972 |
| 2014 | $1,931 | $151,094 | $54,060 | $97,034 |
Property History
| Date | Event | Price | List to Sale | Price per Sq Ft |
|---|---|---|---|---|
| 10/28/2025 10/28/25 | For Sale | $550,000 | -- | $421 / Sq Ft |
Purchase History
| Date | Type | Sale Price | Title Company |
|---|---|---|---|
| Gift Deed | -- | First American |
Source: California Regional Multiple Listing Service (CRMLS)
MLS Number: SR25235532
APN: 2671-012-068
- 15735 Nordhoff St Unit 17
- 9038 Orion Ave Unit 107
- 15929 Sunburst St
- 9047 Langdon Ave Unit 22
- 15846 Liggett St
- 9419 Haskell Ave
- 9430 Haskell Ave
- 15937 Londelius St
- 16118 Knapp St
- 15527 Parthenia St Unit 18
- 15554 Parthenia St Unit 6
- 9429 N Sepulveda Blvd Unit 5
- 9429 N Sepulveda Blvd Unit 2
- 9423 1/2 Sepulveda Blvd Unit 2
- 9423 1/2 Sepulveda Blvd Unit 4
- 9423 1/2 Sepulveda Blvd Unit 6
- 9423 N Sepulveda Blvd Unit 1
- Plan Four at Valley Villas
- 15240 Nordhoff St
- 16005 Parthenia St
- 9121 Orion Ave Unit F
- 15552 Nordhoff St Unit 104
- 15525 Nordhoff St Unit 32
- 8923 Orion Ave Unit 15
- 8901 Orion Ave Unit 5
- 15528 Rayen St
- 15857 Liggett St
- 16063 Osborne St
- 8742 Orion Ave
- 9250 Sepulveda Blvd
- 8747 Sepulveda Blvd Unit 209
- 8747 Sepulveda Blvd Unit 108
- 9123 Woodley Ave
- 8561 Orion Ave
- 9256 Swinton Ave
- 8828 Memory Park Ave
- 8958 Burnet Ave Unit C6
- 9333 Swinton Ave
- 9300 Burnet Ave Unit 111
- 15126 Logos Ct






