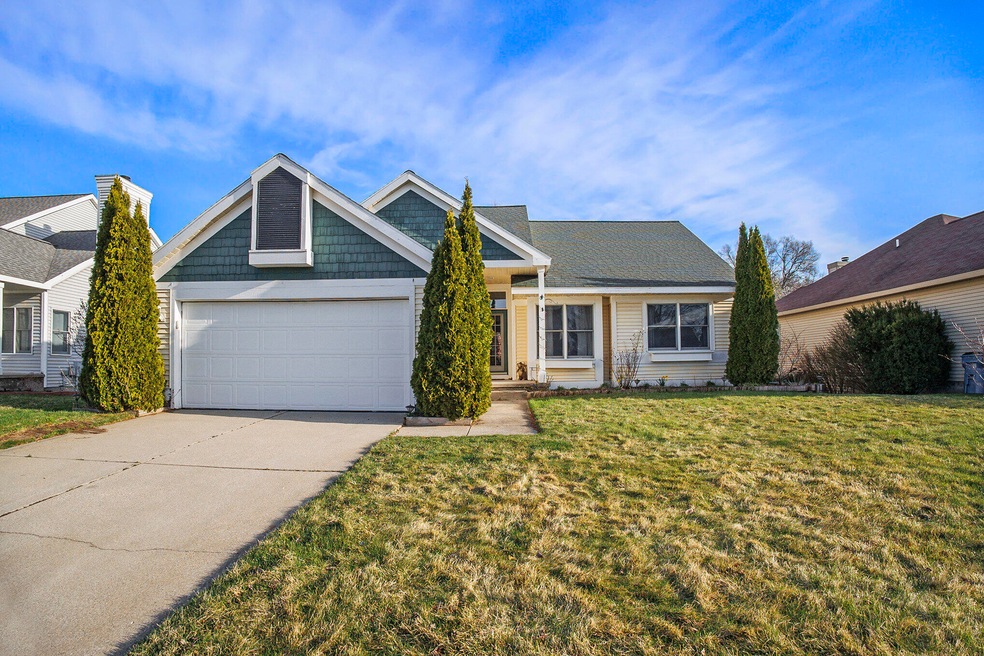
15735 Riverside Dr Spring Lake, MI 49456
Highlights
- Deck
- Recreation Room
- Snack Bar or Counter
- Spring Lake High School Rated A-
- 2 Car Attached Garage
- Forced Air Heating and Cooling System
About This Home
As of May 2025Welcome to 15735 Riverside Dr, Spring Lake, MI! This stunning ranch style home located in the highly desirable River Run neighborhood is located in the Spring Lake School District and just a short walk away from the Grand River and walking trails. Upon entering the home you are welcomed by an open concept floor plan allowing you to entertain flawlessly! The kitchen features stainless steel appliances, plenty of cabinetry, walk in pantry and a snack bar! Directly off the kitchen is the dining area and living room that showcases a wood burning fireplace. The main level also features the primary bedroom and attached en-suite along with 2 additional bedrooms! Heading to the fully finished lower level, you will find an additional living area along with a 4th bed and 3rd full bath!
Last Agent to Sell the Property
City2Shore Real Estate License #6501387024 Listed on: 04/07/2025
Home Details
Home Type
- Single Family
Est. Annual Taxes
- $3,042
Year Built
- Built in 1996
Lot Details
- 9,148 Sq Ft Lot
- Lot Dimensions are 66.05x140.35
- Sprinkler System
HOA Fees
- $8 Monthly HOA Fees
Parking
- 2 Car Attached Garage
Home Design
- Composition Roof
- Vinyl Siding
Interior Spaces
- 2,098 Sq Ft Home
- 1-Story Property
- Living Room with Fireplace
- Dining Area
- Recreation Room
Kitchen
- Oven
- Range
- Microwave
- Dishwasher
- Snack Bar or Counter
Bedrooms and Bathrooms
- 4 Bedrooms | 3 Main Level Bedrooms
- 3 Full Bathrooms
Laundry
- Laundry on lower level
- Dryer
- Washer
Basement
- Walk-Out Basement
- Basement Fills Entire Space Under The House
Outdoor Features
- Deck
Utilities
- Forced Air Heating and Cooling System
- Heating System Uses Natural Gas
- Natural Gas Water Heater
Ownership History
Purchase Details
Home Financials for this Owner
Home Financials are based on the most recent Mortgage that was taken out on this home.Purchase Details
Home Financials for this Owner
Home Financials are based on the most recent Mortgage that was taken out on this home.Purchase Details
Home Financials for this Owner
Home Financials are based on the most recent Mortgage that was taken out on this home.Purchase Details
Home Financials for this Owner
Home Financials are based on the most recent Mortgage that was taken out on this home.Similar Homes in Spring Lake, MI
Home Values in the Area
Average Home Value in this Area
Purchase History
| Date | Type | Sale Price | Title Company |
|---|---|---|---|
| Warranty Deed | $392,500 | Sun Title Agency Llc | |
| Warranty Deed | $385,000 | Sun Title Agency Of Michigan | |
| Warranty Deed | $266,900 | None Available | |
| Interfamily Deed Transfer | -- | None Available |
Mortgage History
| Date | Status | Loan Amount | Loan Type |
|---|---|---|---|
| Open | $202,000 | New Conventional | |
| Previous Owner | $346,500 | New Conventional | |
| Previous Owner | $213,520 | New Conventional | |
| Previous Owner | $120,000 | New Conventional |
Property History
| Date | Event | Price | Change | Sq Ft Price |
|---|---|---|---|---|
| 05/16/2025 05/16/25 | Sold | $392,500 | -1.9% | $187 / Sq Ft |
| 04/12/2025 04/12/25 | Pending | -- | -- | -- |
| 04/07/2025 04/07/25 | For Sale | $399,900 | +3.9% | $191 / Sq Ft |
| 04/30/2024 04/30/24 | Sold | $385,000 | +1.6% | $184 / Sq Ft |
| 04/04/2024 04/04/24 | Pending | -- | -- | -- |
| 04/02/2024 04/02/24 | For Sale | $379,000 | -- | $181 / Sq Ft |
Tax History Compared to Growth
Tax History
| Year | Tax Paid | Tax Assessment Tax Assessment Total Assessment is a certain percentage of the fair market value that is determined by local assessors to be the total taxable value of land and additions on the property. | Land | Improvement |
|---|---|---|---|---|
| 2025 | $4,021 | $148,900 | $0 | $0 |
| 2024 | $3,042 | $148,900 | $0 | $0 |
| 2023 | $2,904 | $154,400 | $0 | $0 |
| 2022 | $3,566 | $136,300 | $0 | $0 |
| 2021 | $3,440 | $115,000 | $0 | $0 |
| 2020 | $2,733 | $105,000 | $0 | $0 |
| 2019 | $2,703 | $102,800 | $0 | $0 |
| 2018 | $2,542 | $97,600 | $15,700 | $81,900 |
| 2017 | $2,480 | $93,900 | $0 | $0 |
| 2016 | $2,467 | $88,700 | $0 | $0 |
| 2015 | -- | $85,700 | $0 | $0 |
| 2014 | -- | $82,500 | $0 | $0 |
Agents Affiliated with this Home
-
J
Seller's Agent in 2025
Jeff Grysen
City2Shore Real Estate
-
M
Buyer's Agent in 2025
Meghan Heritage
BlueWest Properties, LLC
-
B
Seller's Agent in 2024
Brian Klingel
Coldwell Banker Woodland Schmidt Grand Haven
Map
Source: Southwestern Michigan Association of REALTORS®
MLS Number: 25013863
APN: 70-03-23-377-018
- 16131 River Bend Dr
- 16090 Heron Dr
- 15465 Leonard Rd
- 15423 Stoneridge Ct
- 15364 Leonard St
- 606 Edgewater Ct
- 15914 Fern Ave
- 618 Edgewater Dr Unit 5
- 15242 152nd Ave
- 15518 Oak Ridge Dr
- 347 Dewitt Ln
- 15742 Grand Point Dr
- 340 S Lake Ave
- 304 Dewitt Ln
- 320 Mark St
- 555 Gidley Dr Unit J
- 551 Gidley Cir Unit D
- 614 River St
- 201 Dewitt Ln Unit 217
- 16710 152nd Ave






