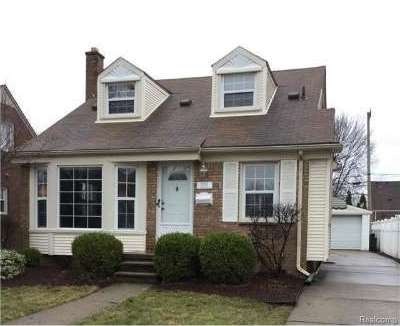
$149,900
- 3 Beds
- 1 Bath
- 1,080 Sq Ft
- 2359 Detroit Ave
- Lincoln Park, MI
Discover the possibilities at 2359 Detroit Avenue, perfectly situated in one of Lincoln Park’s most sought-after neighborhoods—just steps from schools, parks, and local conveniences. This home offers a solid structure, great bones, and a layout filled with potential. Inside, a little TLC is all it takes to bring your personal style to life and create the perfect living space. Whether you're a
Moe Kassem EXP Realty Main
