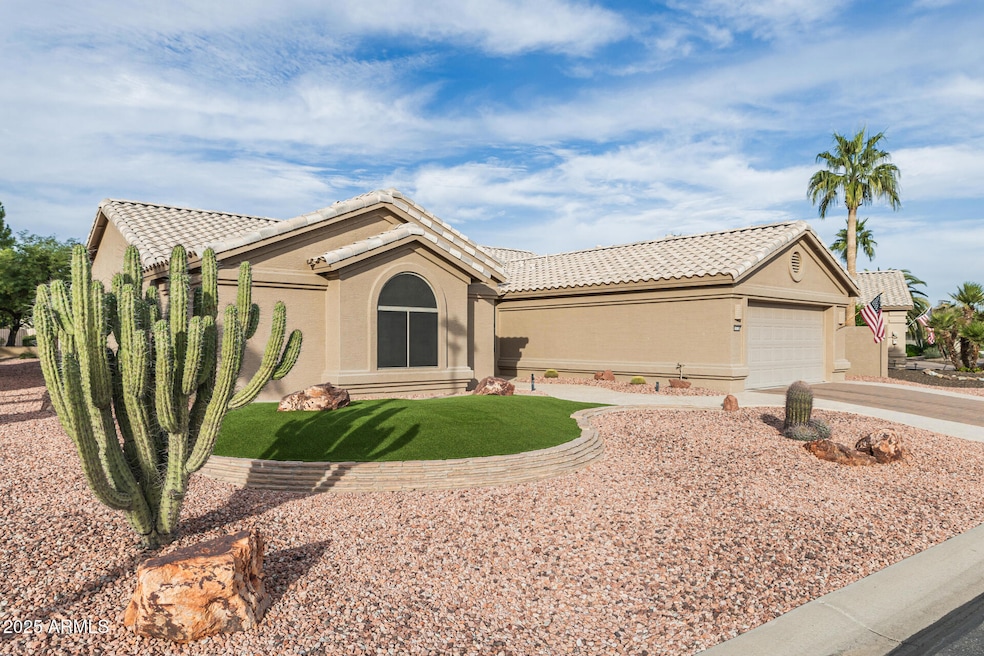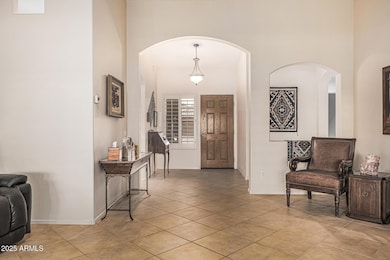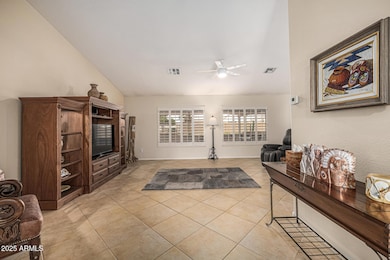15738 W Merrell St Goodyear, AZ 85395
Palm Valley NeighborhoodEstimated payment $3,352/month
Highlights
- Golf Course Community
- Fitness Center
- Desert View
- Verrado Middle School Rated A-
- Gated with Attendant
- Theater or Screening Room
About This Home
This immaculate, well-maintained home is nestled in a quiet section of Tuscany Falls side of the award-winning golf course resort community of PebbleCreek.
You will notice pride of ownership the moment you walk up to the brick paved driveway, coated walkway & pristine desert landscape. The extended floor plan offers generous living space, featuring 3 full bedrooms and 2 full bathrooms, vaulted ceilings and an abundance of windows for natural sunlight.
Two of three bedrooms can accommodate full king-bedroom suites and have large walk-in closets designed by Classy Closets. The third bedroom is centrally located and can also be used as an office, library or den.
The updated kitchen offers both style and function, featuring an expanded breakfast nook with charming bay windows, granite countertops with full height backsplash, and new stainless-steel appliances. Stately 48-inch upper cabinetry and the lower cabinets offer convenient pull-out shelving and provide exceptional storage. A smart, built-in desk area, perfect for a discreet home office, completes the space. The interior showcases a neutral palate, plantation shutters and porcelain tile throughout the home, 18" set on the diagonal and 20" brick lay tile in the primary bedroom.
The generously proportioned laundry room offers ample additional cabinetry and counter space and the washer and dryer convey. The home and garage have been thoughtfully extended by four feet, providing extra depth and square footage.
The garage has built-in cabinets for optimized storage and durable, easy to maintain epoxy floors. A soft water loop and R/O are already in place for your convenience. Step into the backyard built for enjoyment. Facing North for comfortable use all day and perfect for hosting gatherings or unwinding in peace. It features an oversized covered patio that flows seamlessly to an expansive pergola area creating an inviting outdoor living space that overlooks a picturesque common area and walking path.
The low maintenance desert front and back yards and front and back security doors make this home the perfect lock and leave or full-time haven. This home has everything you need and is move-in ready so you can start enjoying the resort lifestyle right away! Don't miss it!
Please see the full list of upgrades and features in the document section.
Home Details
Home Type
- Single Family
Est. Annual Taxes
- $3,388
Year Built
- Built in 2003
Lot Details
- 8,822 Sq Ft Lot
- Desert faces the front and back of the property
- Artificial Turf
HOA Fees
- $272 Monthly HOA Fees
Parking
- 2 Car Garage
- Oversized Parking
- Garage Door Opener
Home Design
- Tile Roof
- Block Exterior
- Stucco
Interior Spaces
- 2,154 Sq Ft Home
- 1-Story Property
- Vaulted Ceiling
- Ceiling Fan
- Skylights
- Double Pane Windows
- Plantation Shutters
- Tile Flooring
- Desert Views
- Laundry Room
Kitchen
- Breakfast Area or Nook
- Eat-In Kitchen
- Breakfast Bar
- Built-In Microwave
- Kitchen Island
- Granite Countertops
Bedrooms and Bathrooms
- 3 Bedrooms
- 2 Bathrooms
- Dual Vanity Sinks in Primary Bathroom
Schools
- Adult Elementary And Middle School
- Adult High School
Utilities
- Central Air
- Heating System Uses Natural Gas
- Plumbing System Updated in 2024
- High Speed Internet
Additional Features
- No Interior Steps
- Covered Patio or Porch
Listing and Financial Details
- Tax Lot 36
- Assessor Parcel Number 508-04-594
Community Details
Overview
- Association fees include ground maintenance
- Pebblecreek Association, Phone Number (480) 895-4200
- Built by Robson
- Pebblecreek Unit 30 Subdivision, Topaz Extended Floorplan
Amenities
- Theater or Screening Room
- Recreation Room
Recreation
- Golf Course Community
- Tennis Courts
- Pickleball Courts
- Fitness Center
- Heated Community Pool
- Community Spa
- Bike Trail
Security
- Gated with Attendant
Map
Home Values in the Area
Average Home Value in this Area
Tax History
| Year | Tax Paid | Tax Assessment Tax Assessment Total Assessment is a certain percentage of the fair market value that is determined by local assessors to be the total taxable value of land and additions on the property. | Land | Improvement |
|---|---|---|---|---|
| 2025 | $3,504 | $34,439 | -- | -- |
| 2024 | $3,326 | $32,799 | -- | -- |
| 2023 | $3,326 | $35,510 | $7,100 | $28,410 |
| 2022 | $3,196 | $29,750 | $5,950 | $23,800 |
| 2021 | $3,596 | $32,070 | $6,410 | $25,660 |
| 2020 | $3,488 | $29,060 | $5,810 | $23,250 |
| 2019 | $3,379 | $28,510 | $5,700 | $22,810 |
| 2018 | $3,340 | $26,710 | $5,340 | $21,370 |
| 2017 | $3,148 | $25,820 | $5,160 | $20,660 |
| 2016 | $3,048 | $25,930 | $5,180 | $20,750 |
| 2015 | $2,869 | $24,410 | $4,880 | $19,530 |
Property History
| Date | Event | Price | List to Sale | Price per Sq Ft |
|---|---|---|---|---|
| 11/13/2025 11/13/25 | For Sale | $529,900 | -- | $246 / Sq Ft |
Purchase History
| Date | Type | Sale Price | Title Company |
|---|---|---|---|
| Interfamily Deed Transfer | -- | None Available | |
| Cash Sale Deed | $212,205 | Old Republic Title Agency |
Source: Arizona Regional Multiple Listing Service (ARMLS)
MLS Number: 6944728
APN: 508-04-594
- 15773 W La Reata Ave
- 15758 W Edgemont Ave
- 15734 W Edgemont Ave Unit 27
- 2862 N 156th Dr
- 15690 W Earll Dr
- 15743 W Edgemont Ave Unit 27
- 3318 N 157th Ave Unit 27
- 3261 N 159th Ave
- 15861 W Earll Dr
- 2722 N 155th Dr
- 15717 W Roanoke Ave Unit 32
- Alora Plan at PebbleCreek - Tradition
- Fresco Plan at PebbleCreek - Tradition
- Solaris Plan at PebbleCreek - Premiere
- Loma Plan at PebbleCreek - Golf Villa
- Montecito Plan at PebbleCreek - Tradition
- Viera Plan at PebbleCreek - Golf Villa
- Napa Plan at PebbleCreek - Courtyard Villa
- Solstice Plan at PebbleCreek - Estate
- Mira Plan at PebbleCreek - Premiere
- 15550 W Harvard St
- 15741 W Harvard St
- 2980 N 152nd Ln
- 15342 W Windsor Ave
- 15361 W Virginia Ave
- 2505 N 153rd Dr
- 15722 W Fairmount Ave
- 3691 N 153rd Ln
- 16151 W Fairmount Ave
- 15061 W Pinchot Ave
- 15053 W La Reata Ave
- 15060 W Monterey Way
- 3755 N 151st Ave
- 15670 W Monterosa St
- 3937 N 162nd Ln
- 15121 W Fairmount Ave
- 14968 W Virginia Ave
- 2323 N 150th Dr Unit C-3065.1407308
- 2323 N 150th Dr Unit E-3035.1405341
- 2323 N 150th Dr Unit C-3066.1407310







