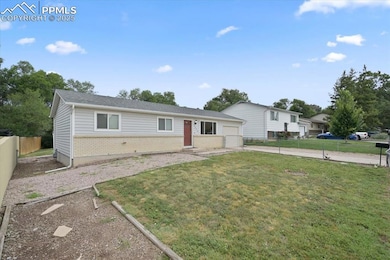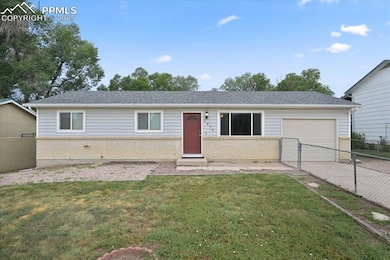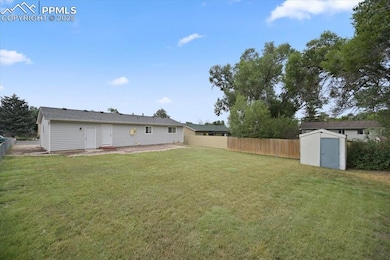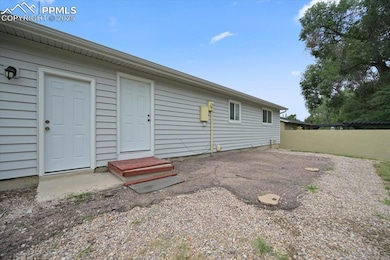
1574 Alvarado Dr Colorado Springs, CO 80910
Pikes Peak Park NeighborhoodEstimated payment $1,666/month
Highlights
- Hot Property
- Ranch Style House
- Ramped or Level from Garage
- Property is near a park
- 1 Car Attached Garage
- Shed
About This Home
Welcome to this charming rancher offering all main level living and a nice, big backyard. This home isn't fancy, but it's clean & bright and it's been well cared for. This move-in ready home has an open-concept floorplan with 3 three comfortable bedrooms and a full bath * Vinyl windows * BRAND NEW FURNACE (2025) * Attached one-car garage with overhead opener * HUGE backyard with storage shed * Sweet neighborhood & neighbors * Walk to nearby elementary school and park/playground, and Leon Young sports complex is walking distance! Easy access to Powers Blvd, Academy Blvd and to military bases * Newer siding, roof & gutters plus great brick accents on outside (would look AMAZING with painted brick!) * Partially fenced yard would look great with a white picket fence and you have TONS of room to garden, throw the ball or host a block party BBQ!
Listing Agent
Keller Williams Clients Choice Realty Brokerage Phone: 719-535-0355 Listed on: 07/16/2025

Home Details
Home Type
- Single Family
Est. Annual Taxes
- $1,049
Year Built
- Built in 1972
Lot Details
- 7,902 Sq Ft Lot
- Level Lot
Parking
- 1 Car Attached Garage
- Garage Door Opener
Home Design
- Ranch Style House
- Shingle Roof
- Aluminum Siding
Interior Spaces
- 931 Sq Ft Home
- Ceiling Fan
- Crawl Space
- Disposal
- Electric Dryer Hookup
Bedrooms and Bathrooms
- 3 Bedrooms
- 1 Full Bathroom
Location
- Property is near a park
- Property is near public transit
- Property is near schools
Utilities
- Forced Air Heating System
- Heating System Uses Natural Gas
Additional Features
- Ramped or Level from Garage
- Shed
Map
Home Values in the Area
Average Home Value in this Area
Tax History
| Year | Tax Paid | Tax Assessment Tax Assessment Total Assessment is a certain percentage of the fair market value that is determined by local assessors to be the total taxable value of land and additions on the property. | Land | Improvement |
|---|---|---|---|---|
| 2025 | $1,049 | $21,440 | -- | -- |
| 2024 | $802 | $21,910 | $3,570 | $18,340 |
| 2023 | $802 | $21,910 | $3,570 | $18,340 |
| 2022 | $789 | $14,620 | $2,780 | $11,840 |
| 2021 | $842 | $15,040 | $2,860 | $12,180 |
| 2020 | $700 | $10,740 | $2,150 | $8,590 |
| 2019 | $678 | $10,740 | $2,150 | $8,590 |
| 2018 | $537 | $8,190 | $1,620 | $6,570 |
| 2017 | $410 | $8,190 | $1,620 | $6,570 |
| 2016 | $453 | $8,490 | $1,670 | $6,820 |
| 2015 | $453 | $8,490 | $1,670 | $6,820 |
| 2014 | $449 | $8,310 | $1,670 | $6,640 |
Property History
| Date | Event | Price | Change | Sq Ft Price |
|---|---|---|---|---|
| 07/16/2025 07/16/25 | For Sale | $285,000 | -- | $306 / Sq Ft |
Purchase History
| Date | Type | Sale Price | Title Company |
|---|---|---|---|
| Quit Claim Deed | -- | None Listed On Document | |
| Interfamily Deed Transfer | -- | Unified Title Co | |
| Warranty Deed | $62,000 | Empire Title Co Springs Llc | |
| Warranty Deed | -- | Empire Title Co Springs Llc | |
| Interfamily Deed Transfer | -- | None Available | |
| Warranty Deed | $98,000 | Fahtco | |
| Interfamily Deed Transfer | -- | -- |
Mortgage History
| Date | Status | Loan Amount | Loan Type |
|---|---|---|---|
| Previous Owner | $153,750 | New Conventional | |
| Previous Owner | $49,600 | New Conventional | |
| Previous Owner | $8,258 | Unknown | |
| Previous Owner | $60,000 | Unknown | |
| Previous Owner | $30,000 | Unknown | |
| Previous Owner | $47,714 | Seller Take Back | |
| Previous Owner | $50,000 | Unknown | |
| Previous Owner | $44,000 | Unknown | |
| Previous Owner | $25,000 | Stand Alone Second |
About the Listing Agent

Monica Shea isn’t just a Broker and a REALTOR® – she’s a trusted advisor and seasoned expert in the Colorado Springs real estate market. With over a decade of experience, Monica ranks among the top 0.1% of agents in the Pikes Peak Region, and is known for delivering exceptional results with professionalism and a personal touch.
Whether it’s luxury estates, family homes, or investment properties, Monica’s expertise and attention to detail give her clients a competitive edge in every
Monica's Other Listings
Source: Pikes Peak REALTOR® Services
MLS Number: 8049753
APN: 64271-15-005
- 3566 Verde Dr
- 3435 Mosswood Ln
- 1866 Zebulon Dr
- 1825 Zebulon Dr
- 1970 Dawkins View
- 1962 Peralta Point
- 1968 Peralta Point
- 3555 Rosette Grove
- 3565 Rosette Grove
- 3575 Rosette Grove
- 1827 Montezuma Dr
- 1052 Acapulco Ct Unit 95
- 963 Tampico Ct Unit 4
- 2075 Pepperwood Dr
- 1998 Ventura Dr
- 2914 Del Mar Cir
- 2909 Del Mar Cir
- 1503 Shasta Dr
- 2906 Cabrillo Cir
- 3628 Iguana Dr
- 1465 Alvarado Dr
- 1609 Zebulon Dr
- 3349 E Fountain Blvd
- 1205 S Chelton Rd
- 1685 Pulsar Dr
- 1933 Peralta Point
- 2938 Del Mar Cir Unit 2938 Del Mar Circle
- 3125 E Fountain Blvd
- 1041 Palacio View
- 1515 Saratoga Dr
- 2129 Delta Dr
- 1030 S Chelton Rd
- 4060 Center Park Dr
- 2068 Fernwood Dr
- 3700 Iguana Dr
- 3720 Ensenada Dr
- 3803 Venice Grove
- 1960 S Chelton Rd
- 1185 Mazatlan Cir Unit B
- 930 S Chelton Rd






