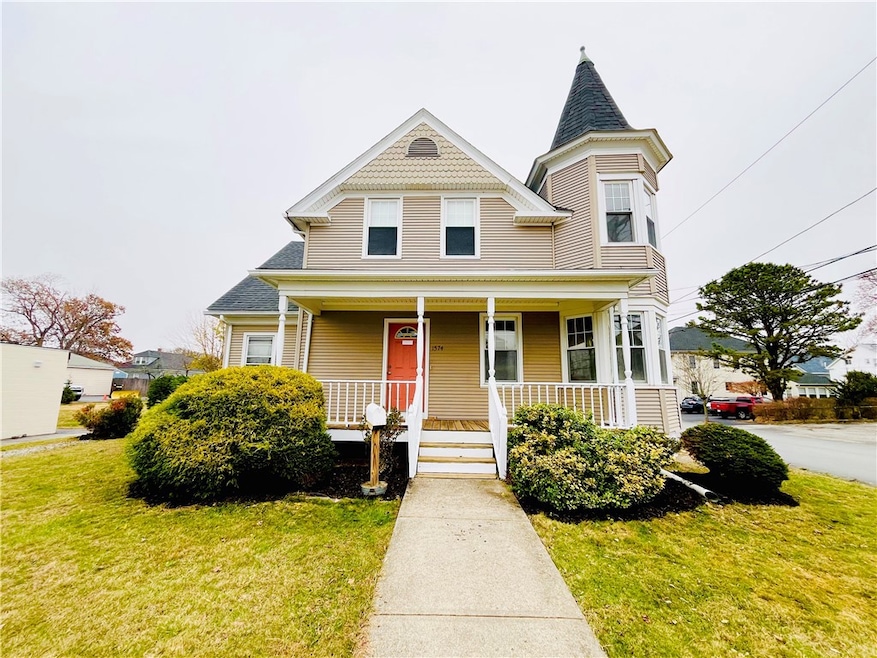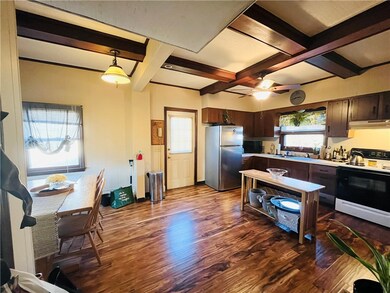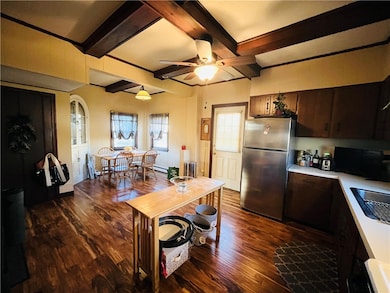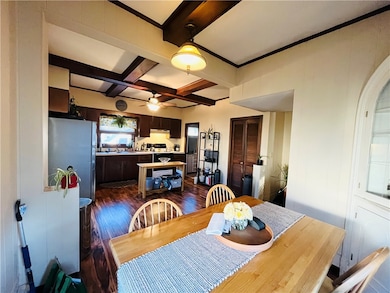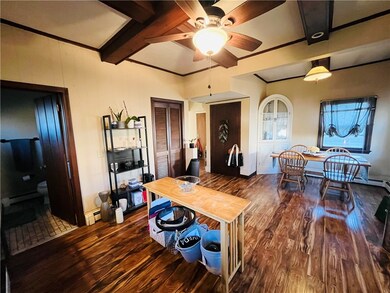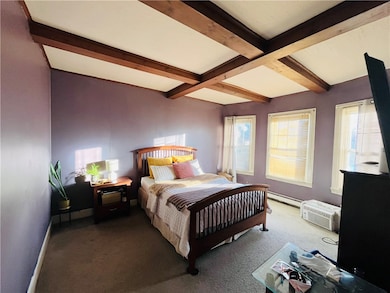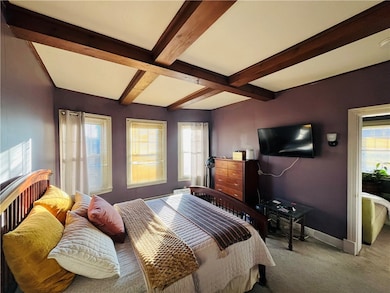1574 Cranston St Cranston, RI 02920
Knightsville NeighborhoodEstimated payment $3,425/month
Highlights
- Marina
- Golf Course Community
- Corner Lot
- Cranston High School West Rated 9+
- Wood Flooring
- Recreation Facilities
About This Home
Discover this exceptional opportunity. This a well-maintained, classic 2-family property perfectly positioned on a prominent corner lot in the highly sought-after Knightsville neighborhood. This charming residence blends historical character with the practical needs of today's savvy investor or owner-occupant. Situated in the vibrant, pedestrian-friendly Knightsville area, residents can easily stroll to popular local restaurants, bakeries, and charming shops, creating an immediate sense of community
The first floor is a dramatic oversized 1 bedroom apartment with stunning ceilings and loads of living space. The 2nd floor is a large spacious two bed that is filled with natural light. The basement is finished with a walk out and private entrance. It includes a detached, oversized one-car garage which provides excellent storage space and potential for additional rental income. An attached shed behind the garage offers even more convenience. There is an additional parking lot and a large yard for both tenants and owner occupants to enjoy. This property has been meticulously cared for over the years and is truly "ready to go," appealing to those looking for a turn-key investment or a hassle-free home with supplemental income.
Open House Schedule
-
Sunday, November 23, 202512:00 to 1:30 pm11/23/2025 12:00:00 PM +00:0011/23/2025 1:30:00 PM +00:00Add to Calendar
Property Details
Home Type
- Multi-Family
Est. Annual Taxes
- $5,675
Year Built
- Built in 1920
Lot Details
- 6,750 Sq Ft Lot
- Corner Lot
Parking
- 1 Car Detached Garage
Home Design
- Brick Foundation
- Vinyl Siding
Interior Spaces
- 2,885 Sq Ft Home
- 2-Story Property
- Laundry Room
Flooring
- Wood
- Carpet
- Laminate
- Ceramic Tile
Bedrooms and Bathrooms
- 3 Bedrooms
- 2 Full Bathrooms
- Bathtub with Shower
Finished Basement
- Walk-Out Basement
- Basement Fills Entire Space Under The House
Utilities
- Window Unit Cooling System
- Heating System Uses Gas
- Baseboard Heating
- 200+ Amp Service
- 100 Amp Service
Additional Features
- Porch
- Property near a hospital
Listing and Financial Details
- Legal Lot and Block 918 / 1
- Assessor Parcel Number 1574CRANSTONSTCRAN
Community Details
Overview
- 2 Buildings
- 2 Units
Amenities
- Shops
- Restaurant
- Public Transportation
Recreation
- Marina
- Golf Course Community
- Recreation Facilities
Map
Home Values in the Area
Average Home Value in this Area
Tax History
| Year | Tax Paid | Tax Assessment Tax Assessment Total Assessment is a certain percentage of the fair market value that is determined by local assessors to be the total taxable value of land and additions on the property. | Land | Improvement |
|---|---|---|---|---|
| 2025 | $5,674 | $408,800 | $110,300 | $298,500 |
| 2024 | $5,564 | $408,800 | $110,300 | $298,500 |
| 2023 | $4,445 | $235,200 | $48,400 | $186,800 |
| 2022 | $4,354 | $235,200 | $48,400 | $186,800 |
| 2021 | $4,234 | $235,200 | $48,400 | $186,800 |
| 2020 | $3,994 | $192,300 | $38,000 | $154,300 |
| 2019 | $3,994 | $192,300 | $38,000 | $154,300 |
| 2018 | $3,902 | $192,300 | $38,000 | $154,300 |
| 2017 | $3,106 | $135,400 | $17,300 | $118,100 |
| 2016 | $3,040 | $135,400 | $17,300 | $118,100 |
| 2015 | $3,040 | $135,400 | $17,300 | $118,100 |
| 2014 | $2,608 | $114,200 | $17,300 | $96,900 |
Property History
| Date | Event | Price | List to Sale | Price per Sq Ft | Prior Sale |
|---|---|---|---|---|---|
| 11/21/2025 11/21/25 | For Sale | $559,000 | +103.3% | $194 / Sq Ft | |
| 09/25/2018 09/25/18 | Sold | $275,000 | -8.3% | $95 / Sq Ft | View Prior Sale |
| 08/26/2018 08/26/18 | Pending | -- | -- | -- | |
| 05/29/2018 05/29/18 | For Sale | $299,900 | -- | $103 / Sq Ft |
Purchase History
| Date | Type | Sale Price | Title Company |
|---|---|---|---|
| Warranty Deed | $275,000 | -- |
Mortgage History
| Date | Status | Loan Amount | Loan Type |
|---|---|---|---|
| Open | $206,250 | Purchase Money Mortgage | |
| Previous Owner | $123,000 | No Value Available | |
| Previous Owner | $103,606 | No Value Available | |
| Previous Owner | $75,000 | No Value Available |
Source: State-Wide MLS
MLS Number: 1400630
APN: CRAN-000008-000001-000918
- 70 Florida Ave
- 9 Southern St
- 92 Rhode Island St
- 1455 Park Ave Unit 3
- 1455 Park Ave Unit 4
- 761 Dyer Ave
- 78 Princess Ave
- 7 Cleveland Ave
- 1303 Cranston St
- 18 Standish Ave
- 80 Phenix Ave
- 24-26 Pendleton St
- 24 Pendleton St
- 174 Gansett Ave
- 00 Burton St
- 200 Princess Ave
- 34 Aldrich Ave
- 93 Elena St
- 1250 Cranston St
- 111 Belgium St
- 1577 Cranston St Unit 2
- 1536 Cranston St Unit 3
- 83 Phenix Ave Unit 83
- 41 Oak St Unit 43
- 108 Phenix Ave Unit 2
- 1809 Cranston St Unit 2
- 100 Elena St
- 134 Flint Ave
- 78 Old Oak Ave Unit 2
- 37 Old Oak Ave
- 24 Elmhurst Ave Unit 2
- 30 Oaklawn Ave
- 103 Fiat Ave Unit 2nd floor, One bedroom un
- 103 Fiat Ave Unit 2nd floor
- 190 Gladstone St Unit 2
- 65 Oaklawn Ave Unit 75-114
- 65-75 Oaklawn Ave
- 75 Pocasset St Unit 317
- 75 Pocasset St
- 53 Clemence St Unit Apartment 1
