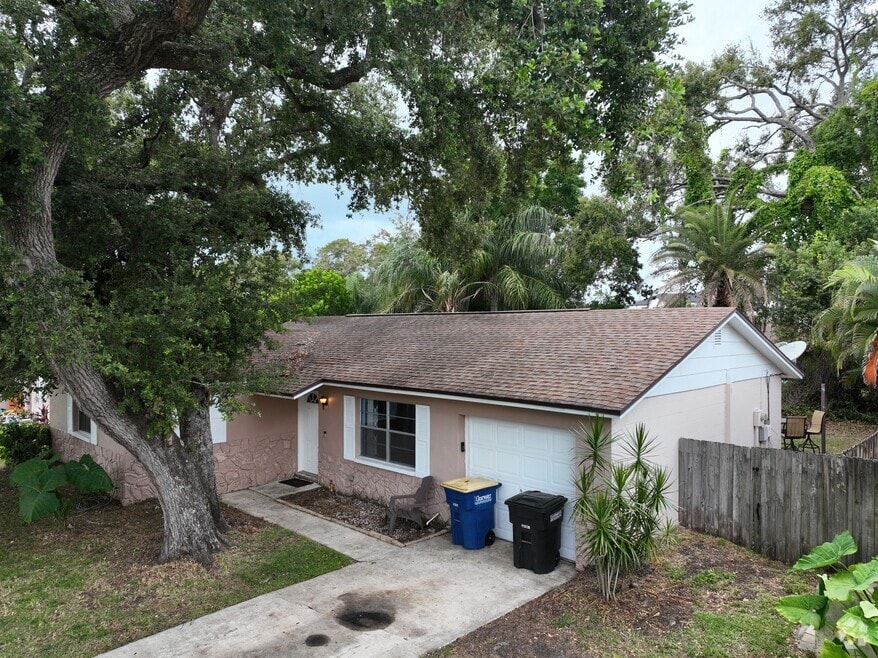
1574 Huntington Ln Clearwater, FL 33755
Sunset Lake Estates NeighborhoodEstimated payment $2,149/month
Highlights
- Deck
- No HOA
- Rear Porch
- Florida Architecture
- Cul-De-Sac
- 1 Car Attached Garage
About This Home
Under contract-accepting backup offers. Move in with confidence to this Clearwater home, where a BRAND NEW ROOF will be added before closing. Offering comfort, reliability, and key updates, this property is ready for its next chapter. Inside, the floor plan features tile throughout, providing low-maintenance living and durability.
The kitchen includes brand-new stainless steel appliances (refrigerator, microwave, and stove – all installed September 2025), plus ample cabinet space for storage. A newer sliding glass door (2022) opens to the backyard, creating easy indoor-outdoor flow.
Key systems have been well cared for: water heater (2016), washer and dryer (2022), and AC/HVAC (2015). With these essentials in place and a new roof coming, this home is primed for worry-free ownership.
Conveniently located near shopping, dining, and Clearwater’s world-famous beaches, this home offers value, location, and long-term potential.
Listing Agent
KELLER WILLIAMS ON THE WATER S Brokerage Phone: 941-803-7522 License #3506757 Listed on: 09/30/2025

Home Details
Home Type
- Single Family
Est. Annual Taxes
- $4,478
Year Built
- Built in 1973
Lot Details
- 7,009 Sq Ft Lot
- Lot Dimensions are 60x116
- Cul-De-Sac
- Street terminates at a dead end
- South Facing Home
- Wood Fence
Parking
- 1 Car Attached Garage
- Garage Door Opener
Home Design
- Florida Architecture
- Slab Foundation
- Shingle Roof
- Block Exterior
Interior Spaces
- 1,118 Sq Ft Home
- 1-Story Property
- Ceiling Fan
- Sliding Doors
- Combination Dining and Living Room
- Ceramic Tile Flooring
- Attic Fan
Kitchen
- Range
- Microwave
- Freezer
- Ice Maker
- Solid Wood Cabinet
Bedrooms and Bathrooms
- 3 Bedrooms
- 2 Full Bathrooms
Laundry
- Laundry in Garage
- Dryer
- Washer
Outdoor Features
- Deck
- Patio
- Exterior Lighting
- Private Mailbox
- Rear Porch
Schools
- Dunedin Elementary School
- Dunedin Highland Middle School
- Dunedin High School
Utilities
- Central Heating and Cooling System
- Thermostat
- Electric Water Heater
- High Speed Internet
- Cable TV Available
Community Details
- No Home Owners Association
- Walden Woods Subdivision
Listing and Financial Details
- Visit Down Payment Resource Website
- Tax Lot 33
- Assessor Parcel Number 02-29-15-94545-000-0330
Map
Home Values in the Area
Average Home Value in this Area
Tax History
| Year | Tax Paid | Tax Assessment Tax Assessment Total Assessment is a certain percentage of the fair market value that is determined by local assessors to be the total taxable value of land and additions on the property. | Land | Improvement |
|---|---|---|---|---|
| 2024 | $4,422 | $275,515 | $103,001 | $172,514 |
| 2023 | $4,422 | $297,470 | $146,725 | $150,745 |
| 2022 | $3,685 | $210,436 | $97,397 | $113,039 |
| 2021 | $3,461 | $183,174 | $0 | $0 |
| 2020 | $3,079 | $149,571 | $0 | $0 |
| 2019 | $3,047 | $146,788 | $45,628 | $101,160 |
| 2018 | $2,972 | $142,096 | $0 | $0 |
| 2017 | $2,759 | $135,150 | $0 | $0 |
| 2016 | $2,488 | $131,628 | $0 | $0 |
| 2015 | $2,308 | $118,613 | $0 | $0 |
| 2014 | $2,068 | $102,756 | $0 | $0 |
Property History
| Date | Event | Price | List to Sale | Price per Sq Ft |
|---|---|---|---|---|
| 10/09/2025 10/09/25 | Pending | -- | -- | -- |
| 09/30/2025 09/30/25 | For Sale | $335,000 | -- | $300 / Sq Ft |
Purchase History
| Date | Type | Sale Price | Title Company |
|---|---|---|---|
| Warranty Deed | $159,900 | Westchase Title Llc | |
| Warranty Deed | $148,000 | Talon Title Services Llc | |
| Warranty Deed | $102,300 | -- | |
| Warranty Deed | $81,500 | -- |
Mortgage History
| Date | Status | Loan Amount | Loan Type |
|---|---|---|---|
| Open | $157,003 | FHA | |
| Previous Owner | $146,072 | FHA | |
| Previous Owner | $100,719 | FHA | |
| Previous Owner | $83,945 | VA |
About the Listing Agent
Amanda's Other Listings
Source: Stellar MLS
MLS Number: TB8427684
APN: 02-29-15-94545-000-0330
- 1624 Pine Place
- 2036 Strathmill Dr
- 1531 Picardy Cir
- 1530 Picardy Cir
- 2071 Paragon Cir W
- 1949 N Highland Ave
- 1470 Ridgelane Rd
- 2075 Plateau Rd
- 1466 Byram Dr
- 58 Arnoni Dr
- 1874 Bellemeade Dr
- 1909 Nugget Dr
- 1868 Lombardy Dr
- 1680 Sunset Point Rd
- 23 Concord Dr E
- 35 Concord Dr E
- 1419 Union St
- 1949 Kings Hwy
- 1751 Ashton Abbey Rd
- 1838 Lombardy Dr





