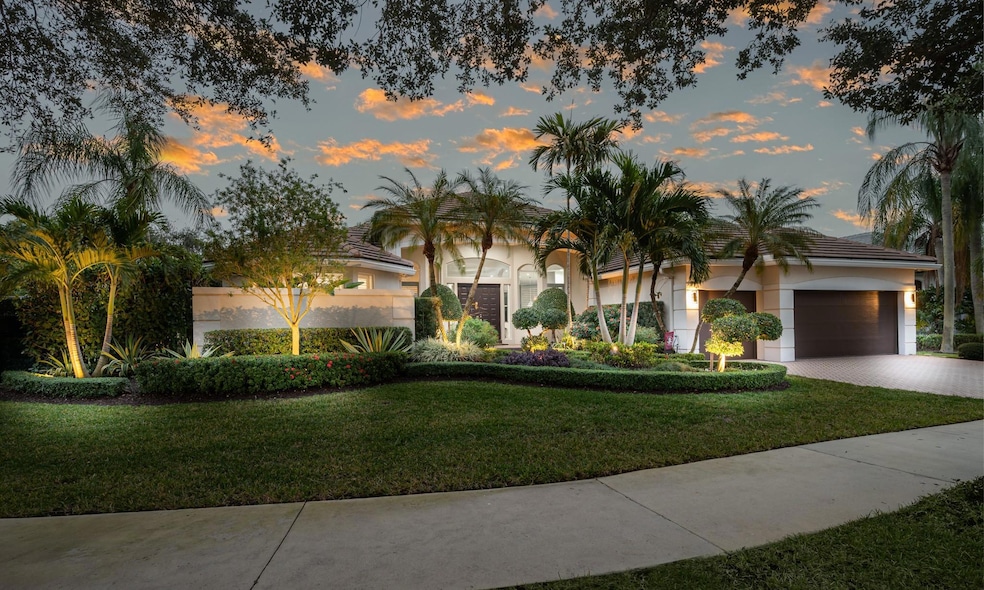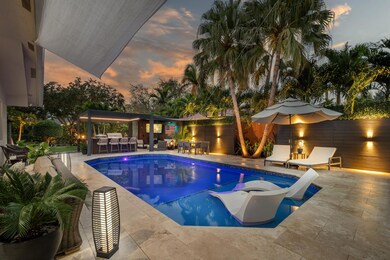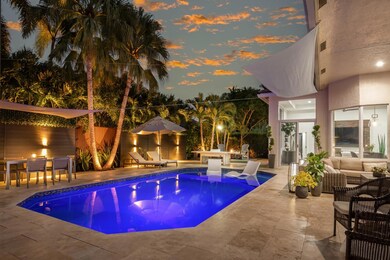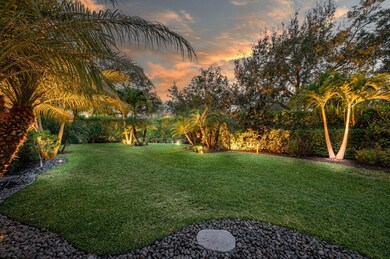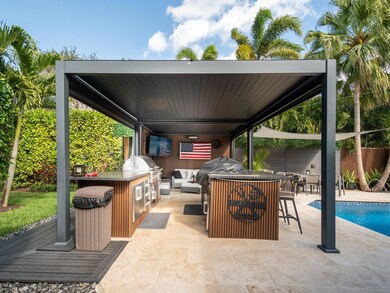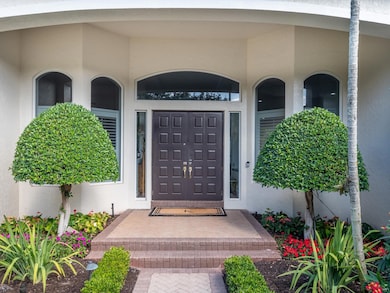
1574 Island Way Weston, FL 33326
The Islands NeighborhoodHighlights
- Private Pool
- Gated Community
- High Ceiling
- Indian Trace Elementary School Rated A
- Garden View
- 2-minute walk to Country Isles Park
About This Home
As of July 2025Resort-style fully custom home opportunity for discerning buyers seeking elevated lifestyle. New roof. New Impact Glass. Every detail, from premium appliances to high end materials reflects modern sophistication, all nestled on large, lushly landscaped lot in guard-gated community. Chef's dream with double Wolf ovens, Sub-Zero fridge, Fisher & Paykel dishwashers, Miele plumbed coffee station, beverage center, & more. Completely renovated interior with all fine appointments. Tropical backyard features saltwater heated pool, high-end cabana, functional outdoor kitchen with granite grill island & bar, Evo flattop & Lynx Professional infrared grill, 48-inch double-door refrigerator, & 75" TV for outdoor fun. Close to restaurants, shopping & world-class healthcare. Schools are A plus.
Home Details
Home Type
- Single Family
Est. Annual Taxes
- $15,968
Year Built
- Built in 1996
Lot Details
- 0.37 Acre Lot
- South Facing Home
- Sprinkler System
- Property is zoned R-3
HOA Fees
- $166 Monthly HOA Fees
Parking
- 3 Car Attached Garage
- Garage Door Opener
- Driveway
Property Views
- Garden
- Pool
Home Design
- Barrel Roof Shape
- Spanish Tile Roof
Interior Spaces
- 3,500 Sq Ft Home
- 1-Story Property
- Bar
- High Ceiling
- Ceiling Fan
- Entrance Foyer
- Family Room
- Sitting Room
- Formal Dining Room
- Utility Room
- Tile Flooring
Kitchen
- Breakfast Area or Nook
- Electric Range
- Microwave
- Dishwasher
- Kitchen Island
- Disposal
Bedrooms and Bathrooms
- 5 Main Level Bedrooms
- Walk-In Closet
- Dual Sinks
Laundry
- Laundry Room
- Dryer
- Washer
Home Security
- Impact Glass
- Fire and Smoke Detector
Outdoor Features
- Private Pool
- Patio
Schools
- Indian Trace Elementary School
- Tequesta Trace Middle School
- Cypress Bay High School
Utilities
- Central Heating and Cooling System
- Electric Water Heater
- Cable TV Available
Listing and Financial Details
- Assessor Parcel Number 504018063680
Community Details
Overview
- Maple Island Subdivision, Custom Home Floorplan
Recreation
- Park
Security
- Gated Community
Ownership History
Purchase Details
Home Financials for this Owner
Home Financials are based on the most recent Mortgage that was taken out on this home.Purchase Details
Home Financials for this Owner
Home Financials are based on the most recent Mortgage that was taken out on this home.Purchase Details
Home Financials for this Owner
Home Financials are based on the most recent Mortgage that was taken out on this home.Similar Homes in the area
Home Values in the Area
Average Home Value in this Area
Purchase History
| Date | Type | Sale Price | Title Company |
|---|---|---|---|
| Warranty Deed | -- | Attorney | |
| Warranty Deed | $770,000 | None Available | |
| Deed | $375,000 | -- | |
| Deed | $56,500 | -- |
Mortgage History
| Date | Status | Loan Amount | Loan Type |
|---|---|---|---|
| Open | $805,000 | New Conventional | |
| Closed | $388,000 | New Conventional | |
| Closed | $370,415 | Credit Line Revolving | |
| Closed | $333,000 | Credit Line Revolving | |
| Previous Owner | $417,000 | New Conventional | |
| Previous Owner | $288,360 | Unknown | |
| Previous Owner | $300,000 | Unknown | |
| Previous Owner | $40,000 | Credit Line Revolving | |
| Previous Owner | $299,900 | New Conventional | |
| Previous Owner | $295,800 | New Conventional |
Property History
| Date | Event | Price | Change | Sq Ft Price |
|---|---|---|---|---|
| 07/15/2025 07/15/25 | Sold | $1,650,000 | -5.7% | $471 / Sq Ft |
| 05/16/2025 05/16/25 | Pending | -- | -- | -- |
| 05/10/2025 05/10/25 | Price Changed | $1,750,000 | +2.9% | $500 / Sq Ft |
| 05/08/2025 05/08/25 | For Sale | $1,699,900 | +120.8% | $486 / Sq Ft |
| 11/04/2016 11/04/16 | Sold | $770,000 | -3.6% | $177 / Sq Ft |
| 09/17/2016 09/17/16 | Pending | -- | -- | -- |
| 08/19/2016 08/19/16 | For Sale | $799,000 | 0.0% | $184 / Sq Ft |
| 07/01/2013 07/01/13 | Rented | $3,600 | -7.7% | -- |
| 06/01/2013 06/01/13 | Under Contract | -- | -- | -- |
| 03/25/2013 03/25/13 | For Rent | $3,900 | -- | -- |
Tax History Compared to Growth
Tax History
| Year | Tax Paid | Tax Assessment Tax Assessment Total Assessment is a certain percentage of the fair market value that is determined by local assessors to be the total taxable value of land and additions on the property. | Land | Improvement |
|---|---|---|---|---|
| 2025 | $15,968 | $809,660 | -- | -- |
| 2024 | $15,577 | $786,850 | -- | -- |
| 2023 | $15,577 | $763,940 | $0 | $0 |
| 2022 | $14,708 | $742,090 | $0 | $0 |
| 2021 | $14,302 | $720,480 | $0 | $0 |
| 2020 | $13,932 | $710,540 | $0 | $0 |
| 2019 | $13,598 | $694,570 | $163,210 | $531,360 |
| 2018 | $13,323 | $695,910 | $163,210 | $532,700 |
| 2017 | $12,972 | $700,700 | $0 | $0 |
| 2016 | $15,239 | $772,130 | $0 | $0 |
| 2015 | $14,303 | $701,940 | $0 | $0 |
| 2014 | $13,374 | $638,130 | $0 | $0 |
| 2013 | -- | $580,370 | $163,210 | $417,160 |
Agents Affiliated with this Home
-
Eric Solomon
E
Seller's Agent in 2025
Eric Solomon
Solomon Homes
(954) 384-8546
8 in this area
96 Total Sales
-
Rose Sklar

Seller's Agent in 2016
Rose Sklar
Coldwell Banker Realty
(954) 298-3626
7 in this area
225 Total Sales
-
Dave Magua

Buyer's Agent in 2016
Dave Magua
The Keyes Company
(754) 581-5077
135 Total Sales
Map
Source: BeachesMLS (Greater Fort Lauderdale)
MLS Number: F10502614
APN: 50-40-18-06-3680
- 1418 Lantana Dr
- 1357 Camellia Ln
- 1689 Passion Vine Cir Unit 214
- 1634 Passion Vine Cir Unit 312
- 2603 Center Court Dr Unit 11
- 2790 Center Court Dr Unit 2-31
- 2761 Center Court Dr Unit 420
- 2678 Center Court Dr Unit 434
- 1212 Camellia Ln
- 1326 Ginger Cir
- 1290 Ginger Cir
- 1347 Ginger Cir
- 1137 Ginger Cir
- 1220 Iris Ct
- 1525 Seabay Rd
- 2649 Nelson Ct
- 1240 Fairfax Ct
- 1204 Bayview Cir
- 2685 Hackney Rd
- 1971 Landing Way
