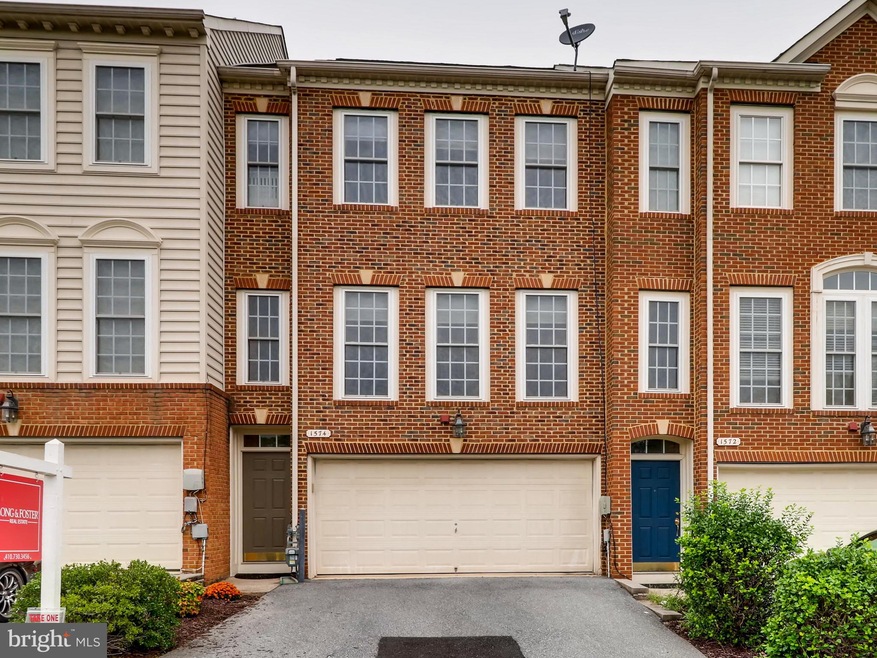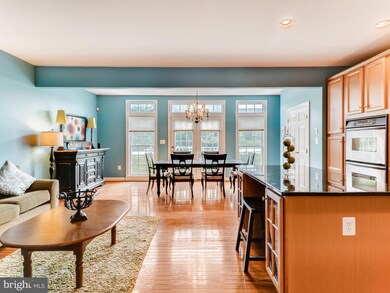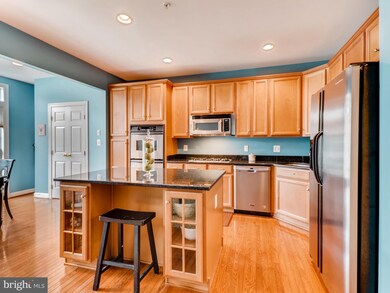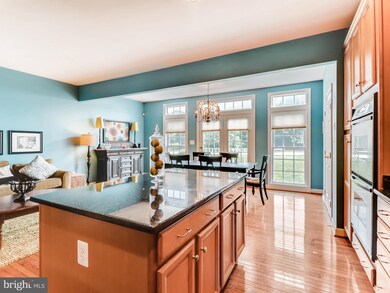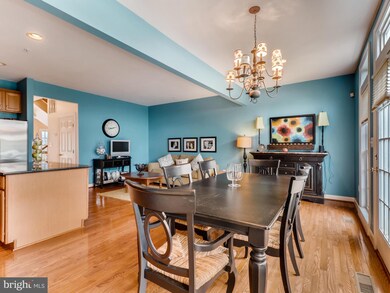
1574 Penzance Way Hanover, MD 21076
Estimated Value: $499,000 - $568,000
Highlights
- Open Floorplan
- Transitional Architecture
- Attic
- Vaulted Ceiling
- Wood Flooring
- Upgraded Countertops
About This Home
As of April 2019SALE FELL THROUGH...Pending releases. One of largest 2 car garage townhomes currently listed in area. Features huge kitchen with island, hardwood floors, high ceilings, lots of windows and plenty of room to relax in this beautiful "Heart of the Home" kitchen. Large master bedroom w/vaulted ceiling, adjoining walkin closet and luxury bath; two nice sized bedrooms, spacious sun filled living room & dining room; finished lower level with half bath, big windows and walkout to backyard. New HVAC system, Beautiful...Don't miss this!!!
Last Agent to Sell the Property
Eileen Gilbert
Long & Foster Real Estate, Inc. License #70764 Listed on: 09/28/2018

Townhouse Details
Home Type
- Townhome
Est. Annual Taxes
- $4,009
Year Built
- Built in 2005
Lot Details
- 1,760 Sq Ft Lot
- Property is in very good condition
HOA Fees
- $107 Monthly HOA Fees
Parking
- 2 Car Attached Garage
- 2 Open Parking Spaces
- Garage Door Opener
Home Design
- Transitional Architecture
- Asphalt Roof
- Brick Front
Interior Spaces
- 2,628 Sq Ft Home
- Property has 3 Levels
- Open Floorplan
- Vaulted Ceiling
- Ceiling Fan
- Window Treatments
- Six Panel Doors
- Family Room
- Living Room
- Dining Room
- Wood Flooring
- Attic
Kitchen
- Eat-In Country Kitchen
- Breakfast Area or Nook
- Self-Cleaning Oven
- Stove
- Microwave
- Ice Maker
- Dishwasher
- Kitchen Island
- Upgraded Countertops
- Disposal
Bedrooms and Bathrooms
- 3 Bedrooms
- En-Suite Primary Bedroom
- En-Suite Bathroom
Laundry
- Dryer
- Washer
Finished Basement
- Walk-Out Basement
- Rear Basement Entry
- Sump Pump
- Rough-In Basement Bathroom
- Natural lighting in basement
Schools
- Macarthur Middle School
- Meade High School
Utilities
- Forced Air Heating and Cooling System
- Heat Pump System
- Vented Exhaust Fan
- 200+ Amp Service
- Natural Gas Water Heater
- Cable TV Available
Community Details
- Villages Of Dorchester Subdivision
Listing and Financial Details
- Tax Lot 4
- Assessor Parcel Number 020488490218364
- $375 Front Foot Fee per year
Ownership History
Purchase Details
Home Financials for this Owner
Home Financials are based on the most recent Mortgage that was taken out on this home.Purchase Details
Home Financials for this Owner
Home Financials are based on the most recent Mortgage that was taken out on this home.Similar Homes in the area
Home Values in the Area
Average Home Value in this Area
Purchase History
| Date | Buyer | Sale Price | Title Company |
|---|---|---|---|
| Way Jill | $395,000 | Real Estate Settlements & Es | |
| Sharma Sandeep | $421,240 | -- |
Mortgage History
| Date | Status | Borrower | Loan Amount |
|---|---|---|---|
| Open | Way Jill | $15,208 | |
| Open | Way Jill | $33,047 | |
| Closed | Way Jill | $10,735 | |
| Open | Way Jill | $65,169 | |
| Open | Way Jill | $387,845 | |
| Previous Owner | Boardman Ward Anna N | $216,000 | |
| Previous Owner | Boardman Anna N | $198,300 | |
| Previous Owner | Boardman Anna N | $172,500 | |
| Previous Owner | Sharma Sandeep | $336,800 | |
| Previous Owner | Sharma Sandeep | $84,200 |
Property History
| Date | Event | Price | Change | Sq Ft Price |
|---|---|---|---|---|
| 04/09/2019 04/09/19 | Sold | $395,000 | -2.5% | $150 / Sq Ft |
| 03/12/2019 03/12/19 | Pending | -- | -- | -- |
| 03/05/2019 03/05/19 | Price Changed | $405,000 | 0.0% | $154 / Sq Ft |
| 03/05/2019 03/05/19 | For Sale | $405,000 | +1.3% | $154 / Sq Ft |
| 01/12/2019 01/12/19 | Pending | -- | -- | -- |
| 11/02/2018 11/02/18 | Price Changed | $400,000 | -2.4% | $152 / Sq Ft |
| 10/15/2018 10/15/18 | Price Changed | $410,000 | -1.2% | $156 / Sq Ft |
| 09/28/2018 09/28/18 | For Sale | $415,000 | -- | $158 / Sq Ft |
Tax History Compared to Growth
Tax History
| Year | Tax Paid | Tax Assessment Tax Assessment Total Assessment is a certain percentage of the fair market value that is determined by local assessors to be the total taxable value of land and additions on the property. | Land | Improvement |
|---|---|---|---|---|
| 2024 | $6,261 | $419,567 | $0 | $0 |
| 2023 | $4,350 | $398,333 | $0 | $0 |
| 2022 | $5,576 | $377,100 | $140,000 | $237,100 |
| 2021 | $11,113 | $375,567 | $0 | $0 |
| 2020 | $5,437 | $374,033 | $0 | $0 |
| 2019 | $5,375 | $372,500 | $130,000 | $242,500 |
| 2018 | $3,693 | $364,200 | $0 | $0 |
| 2017 | $5,013 | $355,900 | $0 | $0 |
| 2016 | -- | $347,600 | $0 | $0 |
| 2015 | -- | $344,833 | $0 | $0 |
| 2014 | -- | $342,067 | $0 | $0 |
Agents Affiliated with this Home
-

Seller's Agent in 2019
Eileen Gilbert
Long & Foster
(443) 629-0339
-
William Gray

Buyer's Agent in 2019
William Gray
New Realty, LLC
(443) 324-6001
1 in this area
136 Total Sales
Map
Source: Bright MLS
MLS Number: 1007543850
APN: 04-884-90218364
- 7266 Dorchester Woods Ln
- 7151 Wright Rd
- 1310 Hawthorn Dr
- 7143 Wright Rd
- Parcel 325 Wright Rd
- Parcel 271 Wright Rd
- Parcel 265 Wright Rd
- Parcel 316-7147 Wright Rd
- 0 Wright Rd Unit 19332844
- 7106 River Birch Dr
- 1022 Linden Dr
- 7135 Wright Rd
- 7131 Wright Rd
- 1716 Sunningdale Ln
- 1762 Winsford Ct
- 1720 Allerford Dr
- 1716 Allerford Dr
- 7183 Somerton Ct
- 7305 Wisteria Point Dr
- 6810 Morning Glory Trail
- 1574 Penzance Way
- 1576 Penzance Way
- 1578 Penzance Way
- 1570 Penzance Way
- 1572 Penzance Way
- 1580 Penzance Way
- 1568 Penzance Way
- 1566 Penzance Way
- 1564 Penzance Way
- 1405 Pangbourne Way
- 1502 Penzance Way
- 1562 Penzance Way
- 1407 Pangbourne Way
- 1409 Pangbourne Way
- 1504 Penzance Way
- 1506 Penzance Way
- 1411 Pangbourne Way
- 1560 Penzance Way
- 1508 Penzance Way
- 1510 Penzance Way
