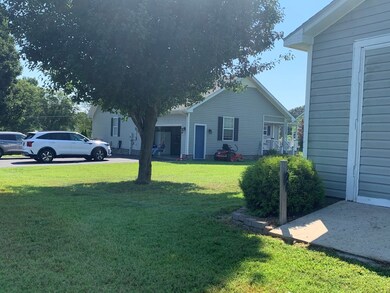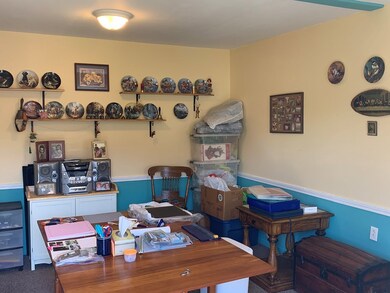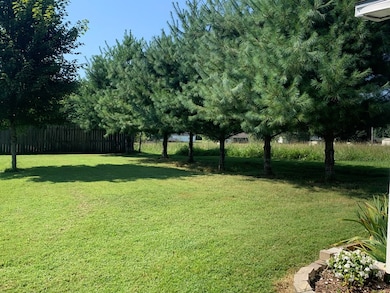
1574 Rickman Rd Livingston, TN 38570
Highlights
- Vaulted Ceiling
- 2 Car Attached Garage
- Landscaped with Trees
- No HOA
- Handicap Accessible
- 1-Story Property
About This Home
As of October 2022Immaculate home with amazing additions to boast. Abundant cabinetry, pantry, counter space in kitchen with new appliances, under cabinet lighting, with formal/informal dining area. Expanded covered rear porch allows for additional entertaining ease. Split Bedroom plan, Large rooms, master bath with new ceramic shower installed. CH&A and tankless water heater - 5 years/ Kitchen appliances - 1 year. I'm in love with the she-shed / he-shed separate entrances. Her side with window and air conditioning. Beautiful country setting. Too many more amenities to mention. Call for more details.
Last Agent to Sell the Property
American Way Real Estate Brokerage Phone: 9315269581 License #243386 Listed on: 08/27/2022
Last Buyer's Agent
American Way Real Estate Brokerage Phone: 9315269581 License #243386 Listed on: 08/27/2022
Home Details
Home Type
- Single Family
Est. Annual Taxes
- $746
Year Built
- Built in 2006
Lot Details
- Lot Dimensions are 100 x x 200.04
- Landscaped with Trees
- Garden
Home Design
- Frame Construction
- Composition Roof
- Vinyl Siding
- Stone
Interior Spaces
- 1,532 Sq Ft Home
- 1-Story Property
- Vaulted Ceiling
- Ceiling Fan
- Gas Log Fireplace
- Fire and Smoke Detector
- Laundry on main level
Kitchen
- Electric Range
- Microwave
- Dishwasher
Bedrooms and Bathrooms
- 3 Bedrooms
- 2 Full Bathrooms
Parking
- 2 Car Attached Garage
- Garage Door Opener
Accessible Home Design
- Handicap Accessible
Utilities
- Central Heating and Cooling System
- Heating System Uses Natural Gas
- Water Heater
- Septic Tank
- Cable TV Available
Community Details
- No Home Owners Association
- Everville Subdivision
Listing and Financial Details
- Assessor Parcel Number 022.02
Ownership History
Purchase Details
Home Financials for this Owner
Home Financials are based on the most recent Mortgage that was taken out on this home.Purchase Details
Home Financials for this Owner
Home Financials are based on the most recent Mortgage that was taken out on this home.Purchase Details
Home Financials for this Owner
Home Financials are based on the most recent Mortgage that was taken out on this home.Purchase Details
Home Financials for this Owner
Home Financials are based on the most recent Mortgage that was taken out on this home.Purchase Details
Purchase Details
Similar Homes in Livingston, TN
Home Values in the Area
Average Home Value in this Area
Purchase History
| Date | Type | Sale Price | Title Company |
|---|---|---|---|
| Warranty Deed | $305,000 | -- | |
| Quit Claim Deed | -- | -- | |
| Warranty Deed | $150,000 | -- | |
| Warranty Deed | $145,000 | -- | |
| Deed | $153,000 | -- | |
| Warranty Deed | $15,600 | -- |
Mortgage History
| Date | Status | Loan Amount | Loan Type |
|---|---|---|---|
| Open | $135,000 | New Conventional | |
| Previous Owner | $97,000 | New Conventional | |
| Previous Owner | $96,000 | New Conventional | |
| Previous Owner | $20,000 | Unknown | |
| Previous Owner | $80,000 | New Conventional | |
| Previous Owner | $116,000 | New Conventional | |
| Previous Owner | $123,600 | New Conventional |
Property History
| Date | Event | Price | Change | Sq Ft Price |
|---|---|---|---|---|
| 10/17/2022 10/17/22 | Sold | $305,000 | +103.3% | $199 / Sq Ft |
| 05/04/2017 05/04/17 | Sold | $150,000 | +3.4% | $98 / Sq Ft |
| 06/26/2015 06/26/15 | Sold | $145,000 | 0.0% | $95 / Sq Ft |
| 01/01/1970 01/01/70 | Off Market | $145,000 | -- | -- |
| 01/01/1970 01/01/70 | Off Market | $150,000 | -- | -- |
| 01/01/1970 01/01/70 | Off Market | $305,000 | -- | -- |
Tax History Compared to Growth
Tax History
| Year | Tax Paid | Tax Assessment Tax Assessment Total Assessment is a certain percentage of the fair market value that is determined by local assessors to be the total taxable value of land and additions on the property. | Land | Improvement |
|---|---|---|---|---|
| 2024 | $851 | $37,850 | $2,250 | $35,600 |
| 2023 | $746 | $37,850 | $2,250 | $35,600 |
| 2022 | $746 | $37,850 | $2,250 | $35,600 |
| 2021 | $746 | $37,850 | $2,250 | $35,600 |
| 2020 | $746 | $37,850 | $2,250 | $35,600 |
| 2019 | $727 | $32,300 | $2,250 | $30,050 |
| 2018 | $699 | $31,075 | $2,250 | $28,825 |
| 2017 | $699 | $31,075 | $2,250 | $28,825 |
| 2016 | $699 | $31,075 | $2,250 | $28,825 |
| 2015 | $618 | $31,075 | $2,250 | $28,825 |
| 2014 | -- | $31,075 | $2,250 | $28,825 |
| 2013 | -- | $34,100 | $0 | $0 |
Agents Affiliated with this Home
-
J
Seller's Agent in 2022
Janet Burton
American Way Real Estate
(931) 979-1340
21 Total Sales
-
M
Buyer Co-Listing Agent in 2022
Mark Ogletree
Exit Rocky Top Realty-LVS
(931) 319-0669
112 Total Sales
-
E
Seller's Agent in 2017
Elaina Morgan
American Way Real Estate
-
L
Buyer Co-Listing Agent in 2017
Lisa Fischer
American Way Real Estate
-

Seller's Agent in 2015
Vickie Loftis
American Way Real Estate
(931) 510-4143
441 Total Sales
-
G
Buyer Co-Listing Agent in 2015
Gary Cox
Crye-Leike Realtors
(931) 303-8182
12 Total Sales
Map
Source: Upper Cumberland Association of REALTORS®
MLS Number: 214792
APN: 071M-A-022.02
- 1590 Rickman Rd
- 730 Everville Dr
- 711 Everville Dr
- 775 Bethlehem Rd
- 240 Bob Ledbetter Rd
- 1321 Rickman Rd
- 2361 Cookeville Hwy
- 144 Bilbrey Rd
- lot 13 Bilbrey Rd
- 142 Bilbrey Rd
- 1200 Rickman Rd
- 571 Bilbrey Rd
- 567 Bilbrey Rd
- 324 Bethlehem Rd
- 320 Bethlehem Rd
- 328 Bethlehem Rd
- 392 Bethlehem Rd
- 388 Bethlehem Rd
- 382 Bethlehem Rd
- 378 Bethlehem Rd






