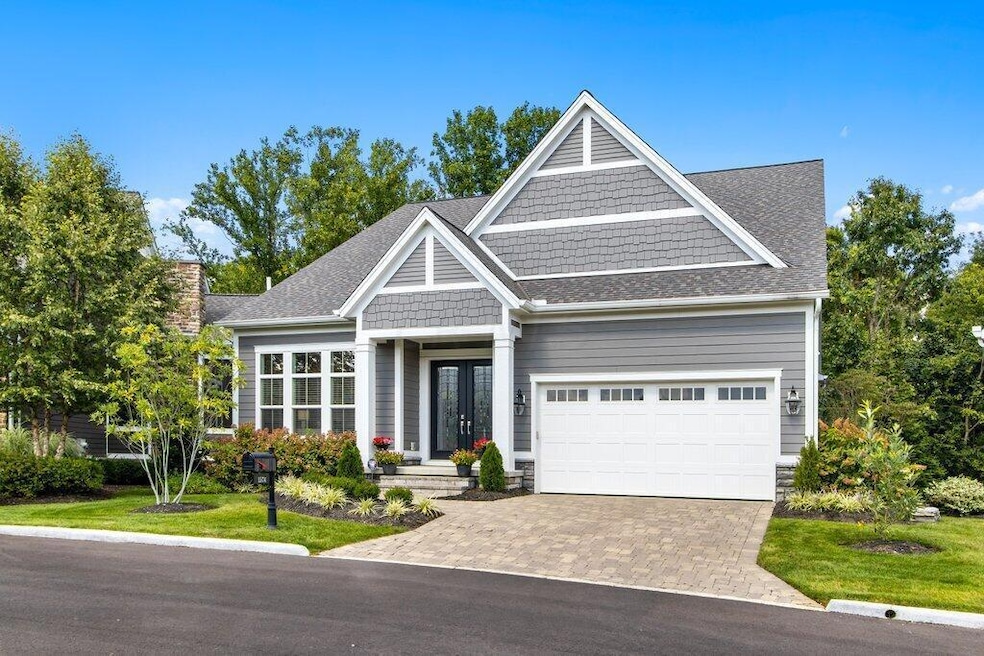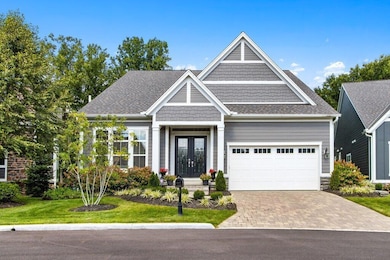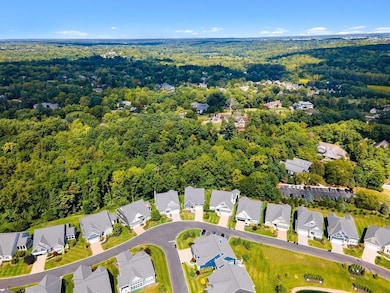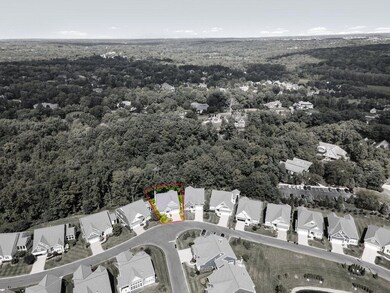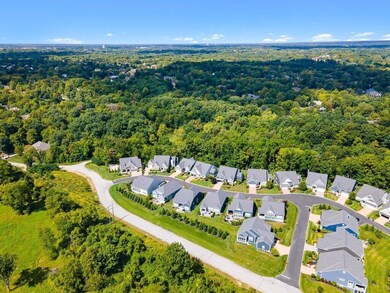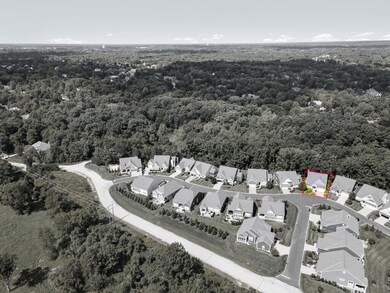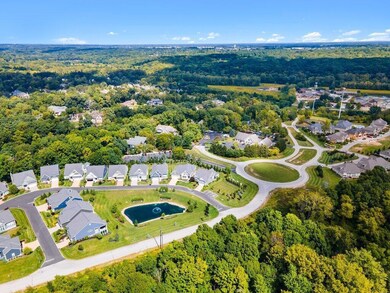
1574 Villa Way Shawnee Hills, OH 43065
Liberty-Deleware Co NeighborhoodHighlights
- Water Views
- Deck
- Ranch Style House
- Tyler Run Elementary School Rated A
- Wooded Lot
- Main Floor Primary Bedroom
About This Home
As of July 2025REFINED living in this STUNNING 3-bedroom, 4-bathroom EXECUTIVE-style home, perfectly situated on one of the most PRIVATE and SCENIC lots in the highly sought-after Villas of Loch Lomond in Powell. Surrounded by mature trees and offering peaceful WOODED views, this home is a rare find in the prestigious Olentangy School District.
Step into a thoughtfully designed OPEN FLOOR plan featuring a CHEF'S dream KITCHEN with a show-stopping White Vietnamese Marble island and backsplash, high-end stainless steel appliances, and a LaCanche HANDCRAFTED French RANGE with dual ovens—a true centerpiece for both everyday living and entertaining. Luxe finishes continue throughout, including a walk-in pantry with designer lighting and an abundance of storage.SPACIOUS porch to enjoy serene setting.
The first-floor OWNER'S RETREAT is a sanctuary of comfort, boasting HIS and HERS walk-in closets, a STEAM shower, soaking tub, and HEATED floors for the ultimate SPA-LIKE experience. Office is being used as a nursery.
The WALK-OUT lower level with MANY windows offers two additional bedrooms, each with its own ensuite bath, providing ideal space for guests. Wood burning FIREPLACE completes the WARM and COZY space.Room to add a bar or additional seating area.Don't wait, schedule a showing TODAY!
Last Agent to Sell the Property
Keller Williams Capital Ptnrs License #2001006145 Listed on: 06/13/2025

Last Buyer's Agent
NON MEMBER
NON MEMBER OFFICE
Property Details
Home Type
- Condominium
Est. Annual Taxes
- $13,974
Year Built
- Built in 2019
Lot Details
- No Common Walls
- Sloped Lot
- Irrigation
- Wooded Lot
HOA Fees
- $325 Monthly HOA Fees
Parking
- 2 Car Attached Garage
Home Design
- Ranch Style House
- Stone Exterior Construction
Interior Spaces
- 3,499 Sq Ft Home
- 2 Fireplaces
- Wood Burning Fireplace
- Gas Log Fireplace
- Insulated Windows
- Great Room
- Water Views
Kitchen
- Gas Range
- Microwave
- Dishwasher
Flooring
- Carpet
- Ceramic Tile
Bedrooms and Bathrooms
- 3 Bedrooms | 1 Primary Bedroom on Main
Laundry
- Laundry on main level
- Gas Dryer Hookup
Basement
- Recreation or Family Area in Basement
- Basement Window Egress
Outdoor Features
- Balcony
- Deck
- Patio
Utilities
- Forced Air Heating and Cooling System
- Heating System Uses Gas
- Gas Water Heater
Listing and Financial Details
- Assessor Parcel Number 319-444-05-044-539
Community Details
Overview
- $650 Capital Contribution Fee
- Association fees include lawn care, snow removal
- $300 HOA Transfer Fee
- Association Phone (614) 856-3770
- Onyx HOA
- On-Site Maintenance
Recreation
- Snow Removal
Ownership History
Purchase Details
Home Financials for this Owner
Home Financials are based on the most recent Mortgage that was taken out on this home.Purchase Details
Home Financials for this Owner
Home Financials are based on the most recent Mortgage that was taken out on this home.Similar Homes in the area
Home Values in the Area
Average Home Value in this Area
Purchase History
| Date | Type | Sale Price | Title Company |
|---|---|---|---|
| Warranty Deed | $955,000 | Northwest Select Title | |
| Warranty Deed | $955,000 | Northwest Select Title | |
| Warranty Deed | $832,400 | Peak Title Agency Box |
Mortgage History
| Date | Status | Loan Amount | Loan Type |
|---|---|---|---|
| Previous Owner | $750,000 | New Conventional | |
| Previous Owner | $533,000 | Commercial |
Property History
| Date | Event | Price | Change | Sq Ft Price |
|---|---|---|---|---|
| 07/15/2025 07/15/25 | Sold | $955,000 | -4.0% | $273 / Sq Ft |
| 07/09/2025 07/09/25 | Pending | -- | -- | -- |
| 06/13/2025 06/13/25 | For Sale | $995,000 | +17.1% | $284 / Sq Ft |
| 04/28/2022 04/28/22 | Sold | $850,000 | -- | $243 / Sq Ft |
Tax History Compared to Growth
Tax History
| Year | Tax Paid | Tax Assessment Tax Assessment Total Assessment is a certain percentage of the fair market value that is determined by local assessors to be the total taxable value of land and additions on the property. | Land | Improvement |
|---|---|---|---|---|
| 2024 | $13,974 | $265,060 | $51,380 | $213,680 |
| 2023 | $14,028 | $265,060 | $51,380 | $213,680 |
| 2022 | $17,965 | $269,500 | $42,000 | $227,500 |
| 2021 | $18,075 | $269,500 | $42,000 | $227,500 |
| 2020 | $18,161 | $269,500 | $42,000 | $227,500 |
| 2019 | $0 | $0 | $0 | $0 |
Agents Affiliated with this Home
-
N
Seller's Agent in 2025
Newt Jones
Keller Williams Capital Ptnrs
(614) 286-0761
7 in this area
54 Total Sales
-
N
Buyer's Agent in 2025
NON MEMBER
NON MEMBER OFFICE
-
L
Seller's Agent in 2022
Lisanne Ludwig
Cutler Real Estate
Map
Source: Columbus and Central Ohio Regional MLS
MLS Number: 225020918
APN: 319-444-05-044-539
- 1526 Villa Way
- 1635 Strathshire Hall Place
- 1741 Strathshire Hall Place
- 1483 Dogwood Loop
- 1525 Picardae Ct
- 1473 Dogwood Loop
- 1372 Dogwood Loop
- 1480 Dogwood Loop
- 1474 Dogwood Loop
- 1967 Woodlands Place
- 1500 Abbotsford Green Dr
- 1935 Abbotsford Green Dr
- 1480 Briarcliffe Dr
- 8121 Blind Brook Ct
- 1240 Clubview Blvd N
- 1159 Blind Brook Dr
- 10586 Churchill Dr
- 1336 Hickory Ridge Ln
- 8289 Olentangy River Rd
- 8200 Markhaven Dr
