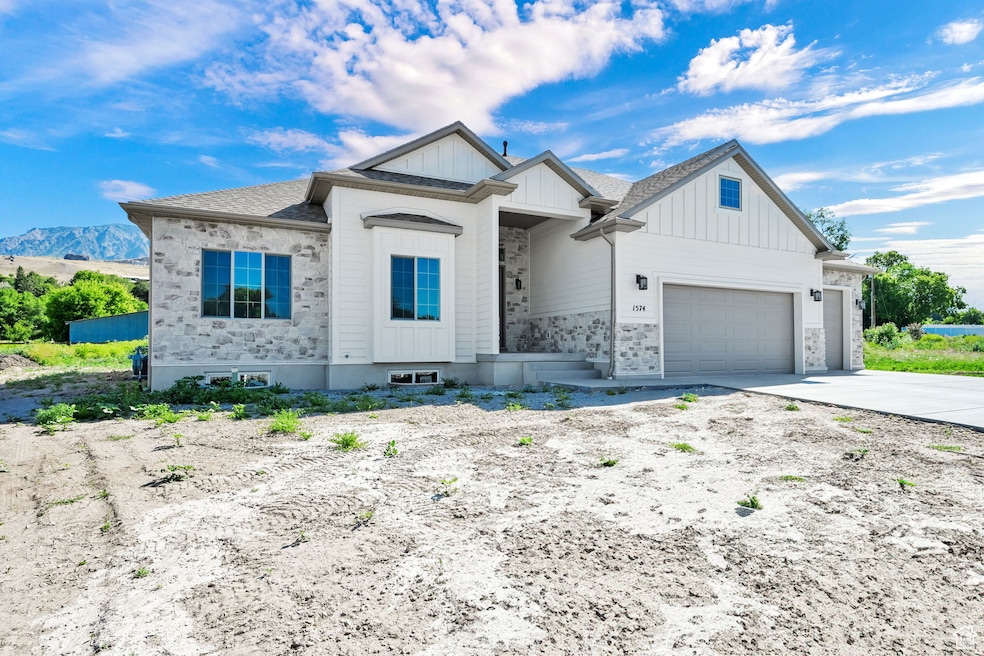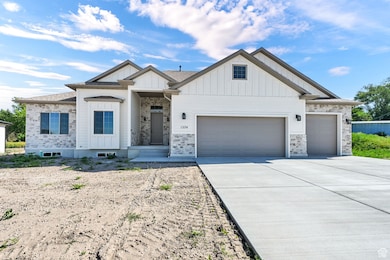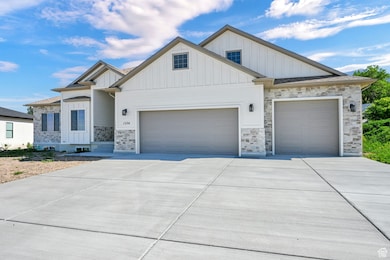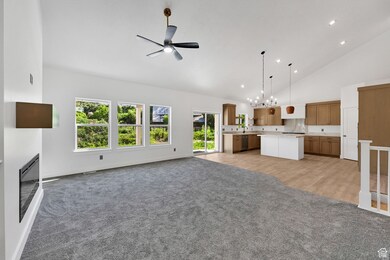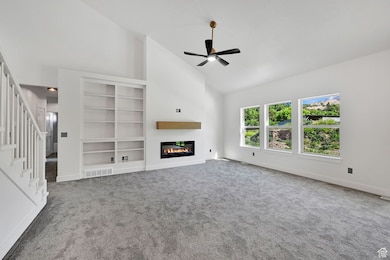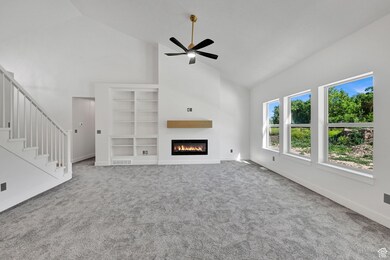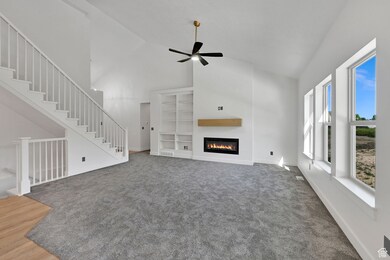
1574 W 3125 N Unit 10 Pleasant View, UT 84414
Estimated payment $4,720/month
Highlights
- Mountain View
- Granite Countertops
- Covered patio or porch
- Rambler Architecture
- No HOA
- Double Oven
About This Home
Gorgeous, Brand New Rambler. Built in New Development with easy access to schools and shopping. 3 bedrooms 2 full baths, with Bonus Room. Many upgrades, Fireplace, Double Oven, Tile Bath Surrounds, Seperate Shower/Tub in Master, Walkout in Unfishied basement, Neutral Tones and Black Finishes. 3 car Deep (Tandem Garage) .47 acre lot with Views of Mountains. Square footage figures are provided as a courtesy estimate only and were obtained from Building Permit. Buyer is advised to obtain an independent measurement. Agent Owned.
Last Listed By
Jody Chournos
Coldwell Banker Realty (South Ogden) License #9072340 Listed on: 06/04/2025
Home Details
Home Type
- Single Family
Est. Annual Taxes
- $2,755
Year Built
- Built in 2025
Lot Details
- 0.47 Acre Lot
- Property is zoned Single-Family, RE-15
Parking
- 4 Car Attached Garage
Home Design
- Rambler Architecture
- Stone Siding
- Asphalt
- Stucco
Interior Spaces
- 3,915 Sq Ft Home
- 3-Story Property
- Ceiling Fan
- Includes Fireplace Accessories
- Double Pane Windows
- Sliding Doors
- Carpet
- Mountain Views
- Electric Dryer Hookup
Kitchen
- Double Oven
- Gas Range
- Range Hood
- Microwave
- Portable Dishwasher
- Granite Countertops
- Disposal
Bedrooms and Bathrooms
- 3 Main Level Bedrooms
- Walk-In Closet
- 2 Full Bathrooms
- Bathtub With Separate Shower Stall
Basement
- Walk-Out Basement
- Basement Fills Entire Space Under The House
- Exterior Basement Entry
Outdoor Features
- Covered patio or porch
Schools
- Orchard Springs Elementary School
- Orion Middle School
- Weber High School
Utilities
- Forced Air Heating and Cooling System
- Natural Gas Connected
Community Details
- No Home Owners Association
- Monte Vista Estates Subdivision
Listing and Financial Details
- Assessor Parcel Number 19-467-0010
Map
Home Values in the Area
Average Home Value in this Area
Tax History
| Year | Tax Paid | Tax Assessment Tax Assessment Total Assessment is a certain percentage of the fair market value that is determined by local assessors to be the total taxable value of land and additions on the property. | Land | Improvement |
|---|---|---|---|---|
| 2024 | $2,534 | $212,489 | $212,489 | $0 |
| 2023 | -- | $0 | $0 | $0 |
Property History
| Date | Event | Price | Change | Sq Ft Price |
|---|---|---|---|---|
| 06/04/2025 06/04/25 | For Sale | $799,840 | -- | $204 / Sq Ft |
Purchase History
| Date | Type | Sale Price | Title Company |
|---|---|---|---|
| Warranty Deed | -- | Old Republic Title | |
| Warranty Deed | -- | None Listed On Document | |
| Special Warranty Deed | -- | None Listed On Document |
Mortgage History
| Date | Status | Loan Amount | Loan Type |
|---|---|---|---|
| Open | $448,535 | Construction |
Similar Homes in the area
Source: UtahRealEstate.com
MLS Number: 2089507
APN: 19-467-0010
- 1629 W 3125 N Unit 5
- 1616 W 3125 N Unit 7
- 3182 N 1350 W
- 3136 N 1200 W
- 3414 N 1160 W Unit 214-R
- 3159 N 1100 W
- 1083 W Mountain Orchard Dr
- 3265 N 1050 W
- 3173 N 1050 W
- 1261 W Caribou Ct
- 1167 W 3250 N Unit 226
- 1154 Fawn Dr
- 3654 N 1000 W
- 1026 W 3800 N
- 2750 N Parkland Blvd E Unit 16
- 993 W 3800 N
- 0 W Pleasant View Dr
- 4050 N 1100 W
- 983 Westwood Dr
- 1016 Mountain Orchard Dr
