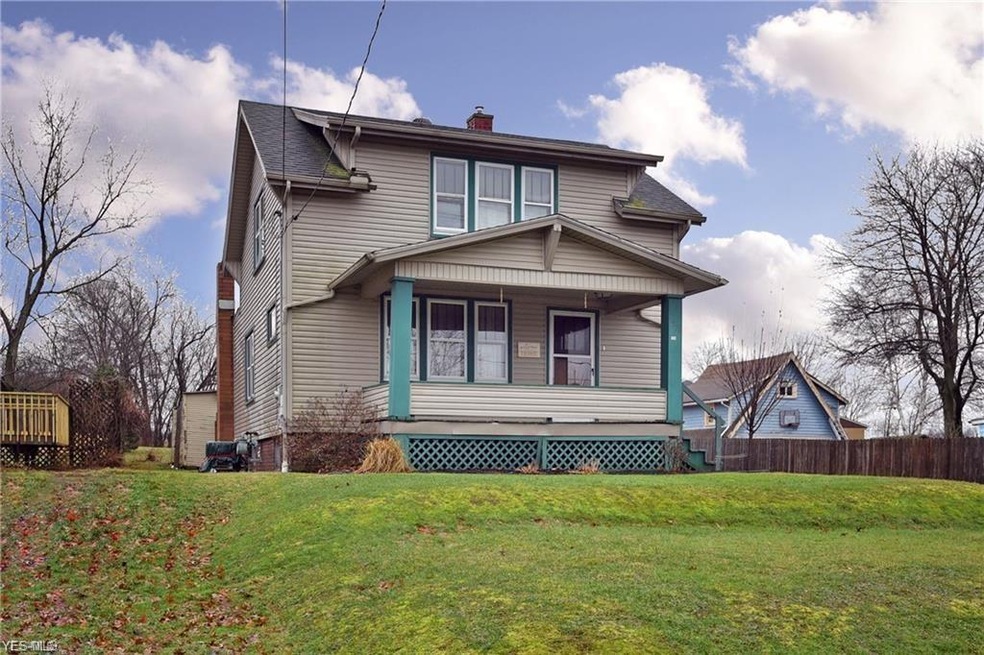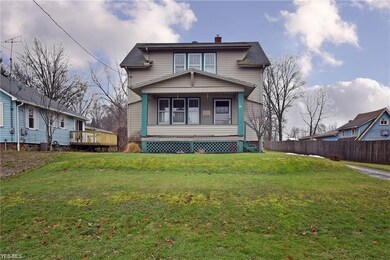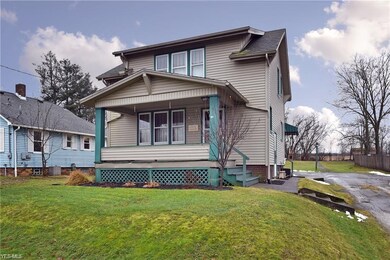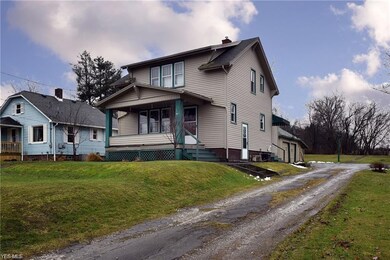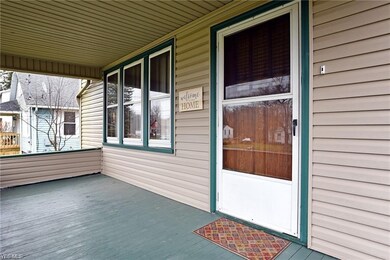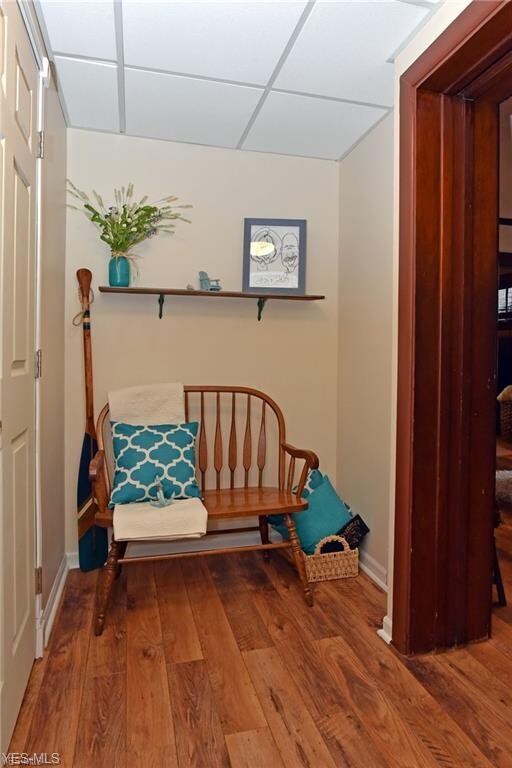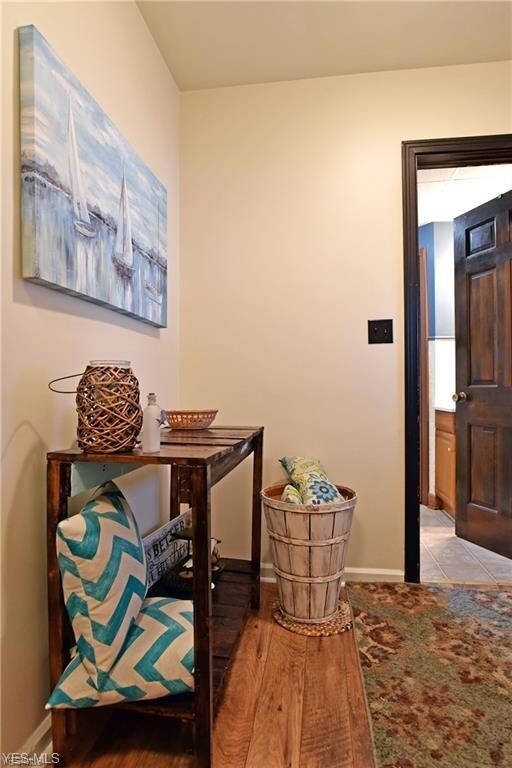
1574 W Beech St Alliance, OH 44601
Highlights
- Colonial Architecture
- 2 Car Detached Garage
- Electronic Air Cleaner
- 1 Fireplace
- Porch
- Patio
About This Home
As of July 2023Are you searching for a turn key, move in ready home? Great! Look no further! This gorgeous Colonial boasts an abundance of character and personality. Upon entering the front door, you will appreciate the neutral color schemes complimenting the original wood work. The living room is open to the recently updated formal dining room, offering freshly laid flooring that flows elegantly into the open kitchen. While admiring the recently updated kitchen(2018), you will appreciate the New Soft Close Cabinetry, Stainless Steel Appliances, Gorgeous Farm House Sink, graciously sized pantry with pull out drawers, overhead and under the cabinet lighting, Brand New granite countertops, and an island to top it off. If you are one that loves to entertain and/or prepare meals, this kitchen is perfect! The main floor includes a full sized bathroom, AND first floor laundry room! The three bedrooms all offer hard wood flooring, neutral colors, and are comfortably sized! Additional updates include, but are not limited too : Inside/Outside Professional Waterproofing with transferable warranty (2013), Siding and Insulation (2010),more than half of the windows in the home, Air Purifier(2013), A/C (2017). Hot Water Tank (2018). BRAND NEW Septic System (2019) Furnace AND Duct Work, Roof, Electrical, etc. This home is truly energy efficient and will not disappoint come paying utility bills. All nestled on three quarters of an ACRE! Home Qualifies for $0 Down USDA Loan! How? Call today to ask!
Last Agent to Sell the Property
RE/MAX Edge Realty License #2010000047 Listed on: 03/18/2019

Home Details
Home Type
- Single Family
Est. Annual Taxes
- $1,117
Year Built
- Built in 1925
Lot Details
- 0.76 Acre Lot
- Lot Dimensions are 64x485
- North Facing Home
- Privacy Fence
Parking
- 2 Car Detached Garage
Home Design
- Colonial Architecture
- Asphalt Roof
- Vinyl Construction Material
Interior Spaces
- 1,416 Sq Ft Home
- 2-Story Property
- 1 Fireplace
Kitchen
- Built-In Oven
- Cooktop
- Microwave
- Dishwasher
- Disposal
Bedrooms and Bathrooms
- 3 Bedrooms
Laundry
- Dryer
- Washer
Basement
- Basement Fills Entire Space Under The House
- Sump Pump
Eco-Friendly Details
- Electronic Air Cleaner
Outdoor Features
- Patio
- Porch
Utilities
- Forced Air Heating and Cooling System
- Heating System Uses Gas
- Well
- Septic Tank
Listing and Financial Details
- Assessor Parcel Number 07503044
Ownership History
Purchase Details
Home Financials for this Owner
Home Financials are based on the most recent Mortgage that was taken out on this home.Purchase Details
Home Financials for this Owner
Home Financials are based on the most recent Mortgage that was taken out on this home.Purchase Details
Home Financials for this Owner
Home Financials are based on the most recent Mortgage that was taken out on this home.Purchase Details
Similar Homes in Alliance, OH
Home Values in the Area
Average Home Value in this Area
Purchase History
| Date | Type | Sale Price | Title Company |
|---|---|---|---|
| Warranty Deed | -- | None Listed On Document | |
| Survivorship Deed | $123,000 | None Available | |
| Interfamily Deed Transfer | -- | None Available | |
| Deed | $44,700 | -- |
Mortgage History
| Date | Status | Loan Amount | Loan Type |
|---|---|---|---|
| Open | $191,369 | FHA | |
| Previous Owner | $118,748 | FHA | |
| Previous Owner | $120,772 | FHA | |
| Previous Owner | $25,000 | Credit Line Revolving | |
| Previous Owner | $77,180 | FHA | |
| Previous Owner | $78,050 | FHA |
Property History
| Date | Event | Price | Change | Sq Ft Price |
|---|---|---|---|---|
| 07/17/2023 07/17/23 | Sold | $194,900 | +2.6% | $138 / Sq Ft |
| 06/13/2023 06/13/23 | Pending | -- | -- | -- |
| 06/11/2023 06/11/23 | For Sale | $189,900 | +54.4% | $134 / Sq Ft |
| 06/12/2019 06/12/19 | Sold | $123,000 | -3.8% | $87 / Sq Ft |
| 04/26/2019 04/26/19 | Pending | -- | -- | -- |
| 03/18/2019 03/18/19 | For Sale | $127,900 | -- | $90 / Sq Ft |
Tax History Compared to Growth
Tax History
| Year | Tax Paid | Tax Assessment Tax Assessment Total Assessment is a certain percentage of the fair market value that is determined by local assessors to be the total taxable value of land and additions on the property. | Land | Improvement |
|---|---|---|---|---|
| 2024 | -- | $64,270 | $11,730 | $52,540 |
| 2023 | $1,408 | $45,290 | $8,680 | $36,610 |
| 2022 | $1,407 | $45,080 | $8,680 | $36,400 |
| 2021 | $1,411 | $45,080 | $8,680 | $36,400 |
| 2020 | $1,341 | $38,360 | $7,490 | $30,870 |
| 2019 | $1,115 | $32,170 | $7,490 | $24,680 |
| 2018 | $1,117 | $32,170 | $7,490 | $24,680 |
| 2017 | $1,007 | $26,920 | $4,970 | $21,950 |
| 2016 | $987 | $26,920 | $4,970 | $21,950 |
| 2015 | $989 | $26,920 | $4,970 | $21,950 |
| 2014 | $916 | $22,790 | $4,200 | $18,590 |
| 2013 | $408 | $20,280 | $4,200 | $16,080 |
Agents Affiliated with this Home
-
Jason Burns

Seller's Agent in 2023
Jason Burns
Gold Key Properties, Inc.
(330) 209-5598
57 Total Sales
-
Ronald Black

Buyer's Agent in 2023
Ronald Black
Howard Hanna
(234) 567-0501
135 Total Sales
-
Debbie Ferrante

Seller's Agent in 2019
Debbie Ferrante
RE/MAX
(330) 958-8394
2,511 Total Sales
-
Lori Evans

Buyer Co-Listing Agent in 2019
Lori Evans
Gold Key Properties, Inc.
(330) 936-6171
57 Total Sales
Map
Source: MLS Now
MLS Number: 4078490
APN: 07503044
- 3469 Norwood Ave
- 0 Ashwood Dr
- VL Ridgehill Ave
- 2220 Western Ave
- 0 Easton St NE
- 841 W Milton St
- 1780 Rosemont Rd
- 994 W Hartshorn St
- 0 Valewood Cir Unit 5006281
- 935 Lilly Rd
- 2377 Ansley St Unit 2377
- 958 Cornell Dr
- 1401 Overlook Dr
- 1201 Overlook Dr
- 13760 Overcrest St NE
- 1250 Spring Ridge Cir
- 1471 Inwood Rd
- 1114 Briarcliff Ave
- 1422 Robinwood Rd
- 555 E Milton St
