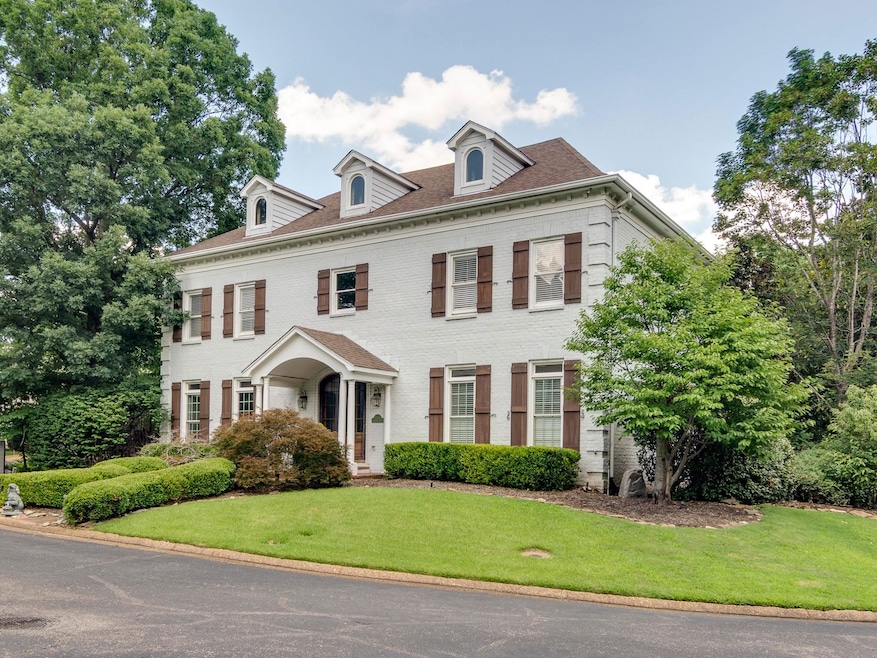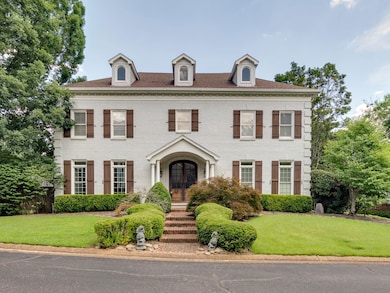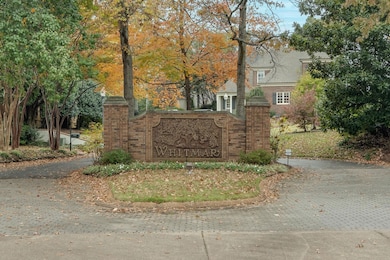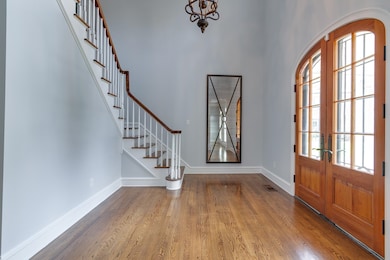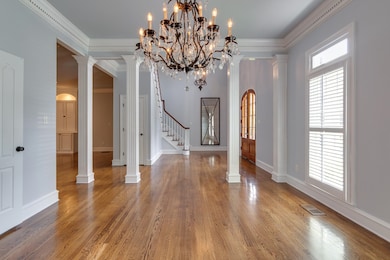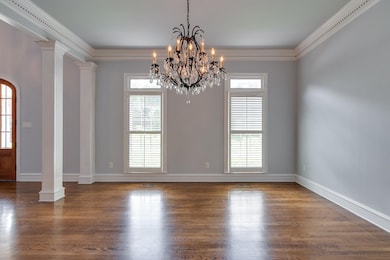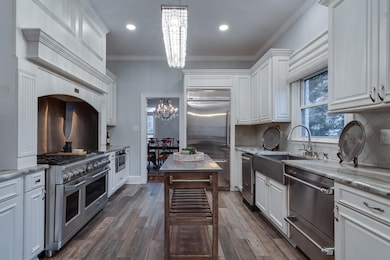1574 Whitmar Place E Memphis, TN 38120
River Oaks NeighborhoodEstimated payment $5,352/month
Highlights
- In Ground Pool
- Gated Parking
- Updated Kitchen
- White Station High Rated A
- Sitting Area In Primary Bedroom
- Deck
About This Home
Welcome to Whitmar Manor. This stunning 5-bedroom, 4.5-bathroom home located in the highly sought-after Whitmar Place neighborhood is perfectly situated near Lausanne Collegiate School in the prestigious River Oaks area of East Memphis. Spanning over 5,500 sq. ft., this transitional home offers a move-in-ready lifestyle with a modern touch. The open entertainer's floor plan flows effortlessly, showcasing a re-styled kitchen and large double-sided fireplace perfect for gatherings. Retreat to the newly updated primary bath or enjoy the additional living suite, ideal for guests or multi-generational living. The oversized corner lot boasts a sparkling pool, providing a private oasis for relaxation. With an enormous 3-car garage, large closets and thoughtful updates throughout, including a functional art studio and greenhouse, this home is designed for both comfort and style. Don’t miss this opportunity to live in one of Memphis's most desirable neighborhoods. 2 Brand New Hot Water Heaters.
Home Details
Home Type
- Single Family
Est. Annual Taxes
- $7,354
Year Built
- Built in 1990
Lot Details
- 0.38 Acre Lot
- Lot Dimensions are 108x110
- Corner Lot
- Sprinklers on Timer
Home Design
- Traditional Architecture
- Composition Shingle Roof
Interior Spaces
- 5,600-5,799 Sq Ft Home
- 5,607 Sq Ft Home
- 2-Story Property
- Built-in Bookshelves
- Smooth Ceilings
- Skylights
- 2 Fireplaces
- Gas Log Fireplace
- Fireplace Features Masonry
- Double Pane Windows
- Separate Formal Living Room
- Dining Room
- Den
- Bonus Room
- Play Room
- Sun or Florida Room
- Storage Room
Kitchen
- Updated Kitchen
- Eat-In Kitchen
- Breakfast Bar
- Double Oven
- Gas Cooktop
- Microwave
- Dishwasher
- Trash Compactor
- Disposal
Flooring
- Wood
- Partially Carpeted
- Tile
Bedrooms and Bathrooms
- Sitting Area In Primary Bedroom
- 5 Bedrooms | 1 Primary Bedroom on Main
- En-Suite Bathroom
- Cedar Closet
- Walk-In Closet
- Primary Bathroom is a Full Bathroom
- In-Law or Guest Suite
- Dual Vanity Sinks in Primary Bathroom
- Bathtub With Separate Shower Stall
Laundry
- Laundry Room
- Dryer
- Washer
Attic
- Attic Access Panel
- Permanent Attic Stairs
Home Security
- Monitored
- Iron Doors
Parking
- 3 Car Garage
- Garage Door Opener
- Driveway
- Gated Parking
Pool
- In Ground Pool
- Pool Equipment or Cover
Outdoor Features
- Deck
- Covered Patio or Porch
Utilities
- Central Heating and Cooling System
- Heating System Uses Gas
Community Details
- Whitmar Pd Subdivision
- Mandatory Home Owners Association
Listing and Financial Details
- Assessor Parcel Number 080008 I00026
Map
Home Values in the Area
Average Home Value in this Area
Tax History
| Year | Tax Paid | Tax Assessment Tax Assessment Total Assessment is a certain percentage of the fair market value that is determined by local assessors to be the total taxable value of land and additions on the property. | Land | Improvement |
|---|---|---|---|---|
| 2025 | $7,354 | $226,450 | $32,775 | $193,675 |
| 2024 | -- | $216,925 | $32,775 | $184,150 |
| 2023 | $13,214 | $216,925 | $32,775 | $184,150 |
| 2022 | $13,214 | $216,925 | $32,775 | $184,150 |
| 2021 | $13,369 | $216,925 | $32,775 | $184,150 |
| 2020 | $12,880 | $177,750 | $32,775 | $144,975 |
| 2019 | $12,880 | $177,750 | $32,775 | $144,975 |
| 2018 | $12,880 | $177,750 | $32,775 | $144,975 |
| 2017 | $7,306 | $177,750 | $32,775 | $144,975 |
| 2016 | $6,977 | $159,650 | $0 | $0 |
| 2014 | $6,977 | $159,650 | $0 | $0 |
Property History
| Date | Event | Price | List to Sale | Price per Sq Ft | Prior Sale |
|---|---|---|---|---|---|
| 08/15/2025 08/15/25 | Price Changed | $899,000 | -5.3% | $161 / Sq Ft | |
| 07/17/2025 07/17/25 | For Sale | $949,000 | -2.2% | $169 / Sq Ft | |
| 06/16/2025 06/16/25 | Off Market | $970,000 | -- | -- | |
| 05/21/2025 05/21/25 | Price Changed | $970,000 | -1.0% | $173 / Sq Ft | |
| 02/20/2025 02/20/25 | Price Changed | $980,000 | -1.0% | $175 / Sq Ft | |
| 11/26/2024 11/26/24 | For Sale | $990,000 | +42.4% | $177 / Sq Ft | |
| 08/04/2016 08/04/16 | Sold | $695,000 | -4.1% | $126 / Sq Ft | View Prior Sale |
| 07/03/2016 07/03/16 | Pending | -- | -- | -- | |
| 05/05/2016 05/05/16 | For Sale | $725,000 | -- | $132 / Sq Ft |
Purchase History
| Date | Type | Sale Price | Title Company |
|---|---|---|---|
| Warranty Deed | $695,000 | None Available | |
| Warranty Deed | $650,000 | Title Insurance Company |
Mortgage History
| Date | Status | Loan Amount | Loan Type |
|---|---|---|---|
| Open | $521,250 | New Conventional | |
| Previous Owner | $417,000 | New Conventional |
Source: Memphis Area Association of REALTORS®
MLS Number: 10185868
APN: 08-0008-I0-0026
- 6351 Massey Green Ln
- 6363 Massey Manor Ln W
- 6326 Maison Privee Cove
- 6433 Lebarrett Cove
- 6432 Massey Estates Cove
- 1486 Massey Manor Ln
- 6211 Dovecote Ln
- 1521 Wyndham Cove
- 1450 Lefleur Place
- 6435 Cottingham Place
- 6373 S Massey Hill Dr
- 6492 Massey Pointe Cove
- 6190 Shady Grove Ln
- 909 S Shady Grove Rd
- 1548 Cherry Park Dr
- 6565 Quail Pointe Cir S
- 6600 Quail Pointe Cir N
- 1560 Quail Pointe Cir E
- 6523 Corsica Dr
- 5999 Wood Trail Dr
- 6325 N Quail Hollow Rd
- 6500 Poplar Ave
- 1594 Kirby Pkwy
- 1669 Randolph Place
- 6653 N Quail
- 1875 Camberley Cir
- 1855 Poplar Woods Cir W Unit 306
- 6571 Poplar Woods Cir S Unit 1
- 6784 Quail Hollow Ct Unit 2
- 5811 Poplar Ave
- 6755 Poplar Ave
- 1300 Lynnfield Rd
- 5900 Cedar Forrest Dr
- 225 Arbor Commons Cir
- 1264 Yorkshire Dr
- 1380 Poplar Estates Pkwy
- 6033 Bangalore Ct
- 5587 Ashley Square S
- 7109 Vineyard Way
- 5686 Quince Rd Unit 3
