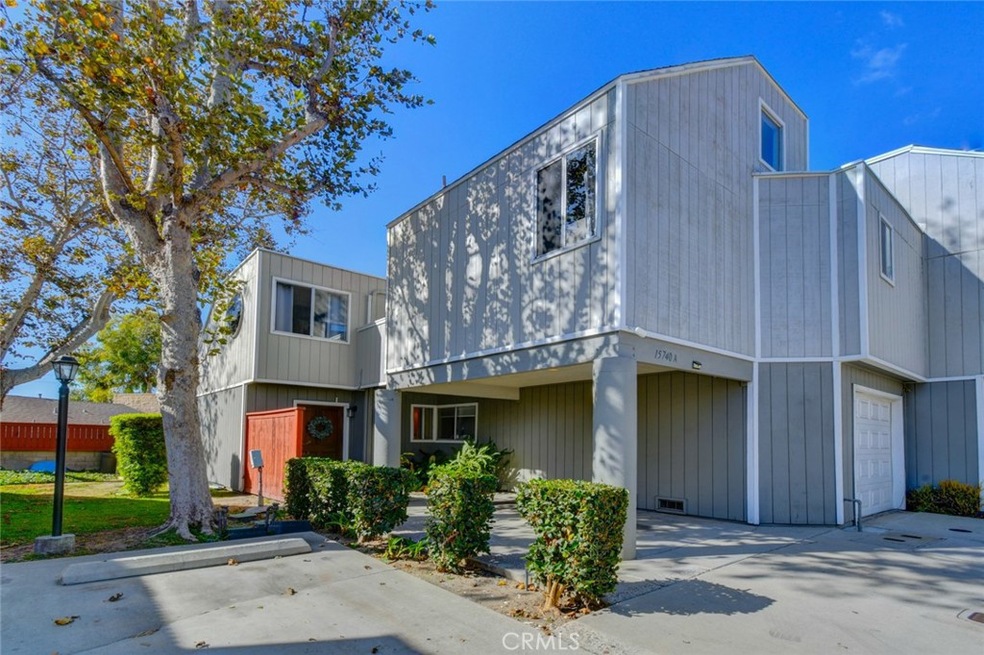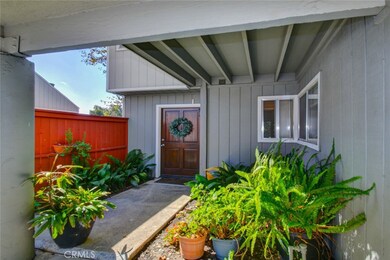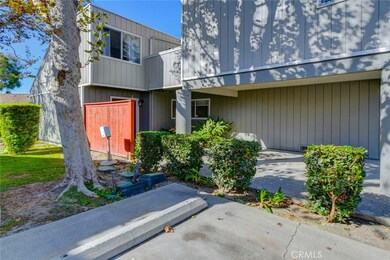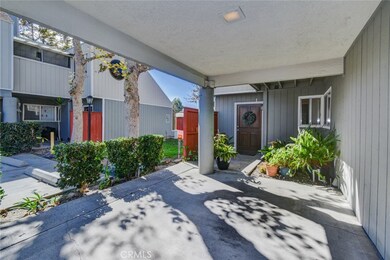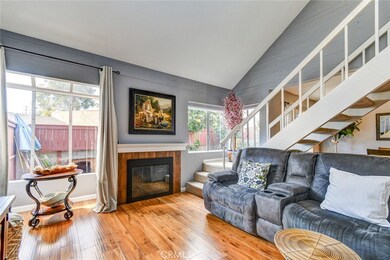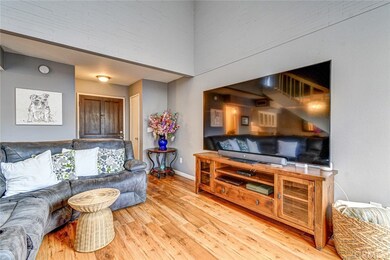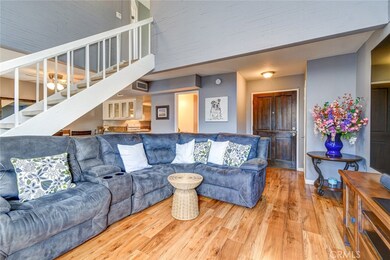
15740 S B St Unit A Tustin, CA 92780
Estimated Value: $761,000 - $861,000
Highlights
- Primary Bedroom Suite
- Wood Flooring
- Neighborhood Views
- Cathedral Ceiling
- Granite Countertops
- Balcony
About This Home
As of December 2024A Must-See unique home, tucked away in a little corner of Tustin. This 3 bedroom 2 and a half bath home offers a generous 1460 square feet of living space. Enter the richly dark, wide front door to the soaring ceiling of the bright living room. There you’ll discover a cozy gas fireplace. Beautiful wood floors throughout the main floor which includes a welcoming dining area and the kitchen, which boasts granite counters, lots of cabinets and classic glass door cabinets above the convenient peninsula. Just off the dining area is a siding door to a private courtyard with a lemon tree and a guava tree. There is also a half-bath and the main floor. Going up the carpeted stairs you will find the 3 bedrooms and 2 full bathrooms. The large Primary suite has high, vaulted ceilings. The spacious ensuite includes a walk-in closet, dual sinks, a vanity area and a relaxing separate bathtub and shower. Next to the Primary suite is a private patio, perfect for a quiet retreat. Newer HVAC. Home includes one covered parking space and a one car attached garage with direct access to the home. All this in a community that is a cozy enclave of just 12 units, conveniently located near public transportation and vast shopping and restaurants. Situated approximately 3 miles to the Tustin Marketplace and in the other direction, approximately 3.5 miles to The District. A perfect home for lifestyle and convenience.
Last Agent to Sell the Property
Realty One Group West Brokerage Phone: 714-296-3340 License #01332936 Listed on: 11/01/2024

Co-Listed By
Realty One Group West Brokerage Phone: 714-296-3340 License #01447927
Townhouse Details
Home Type
- Townhome
Est. Annual Taxes
- $5,871
Year Built
- Built in 1979
Lot Details
- 1,680 Sq Ft Lot
- 1 Common Wall
- Wood Fence
- Block Wall Fence
HOA Fees
- $295 Monthly HOA Fees
Parking
- 1 Car Direct Access Garage
- Attached Carport
- Parking Available
- Front Facing Garage
- Single Garage Door
Home Design
- Planned Development
Interior Spaces
- 1,460 Sq Ft Home
- 2-Story Property
- Cathedral Ceiling
- Ceiling Fan
- Recessed Lighting
- Gas Fireplace
- Sliding Doors
- Living Room with Fireplace
- Neighborhood Views
Kitchen
- Eat-In Kitchen
- Breakfast Bar
- Gas Range
- Range Hood
- Granite Countertops
- Disposal
Flooring
- Wood
- Carpet
Bedrooms and Bathrooms
- 3 Bedrooms
- All Upper Level Bedrooms
- Primary Bedroom Suite
- Walk-In Closet
- Mirrored Closets Doors
- Makeup or Vanity Space
- Dual Vanity Sinks in Primary Bathroom
- Bathtub with Shower
- Separate Shower
- Closet In Bathroom
Laundry
- Laundry Room
- Laundry in Garage
Outdoor Features
- Balcony
- Concrete Porch or Patio
Location
- Urban Location
Utilities
- Central Heating and Cooling System
- Natural Gas Connected
Community Details
- 12 Units
- B Street Townhomes Association, Phone Number (626) 967-7921
- Lordan Mgmt HOA
Listing and Financial Details
- Tax Lot 9
- Tax Tract Number 10258
- Assessor Parcel Number 40233209
- $500 per year additional tax assessments
- Seller Considering Concessions
Ownership History
Purchase Details
Home Financials for this Owner
Home Financials are based on the most recent Mortgage that was taken out on this home.Purchase Details
Home Financials for this Owner
Home Financials are based on the most recent Mortgage that was taken out on this home.Purchase Details
Home Financials for this Owner
Home Financials are based on the most recent Mortgage that was taken out on this home.Purchase Details
Home Financials for this Owner
Home Financials are based on the most recent Mortgage that was taken out on this home.Purchase Details
Purchase Details
Home Financials for this Owner
Home Financials are based on the most recent Mortgage that was taken out on this home.Similar Homes in the area
Home Values in the Area
Average Home Value in this Area
Purchase History
| Date | Buyer | Sale Price | Title Company |
|---|---|---|---|
| Madriaga Sandy | $750,000 | Fidelity National Title | |
| Melendez Laurentino | $450,000 | First American Title Company | |
| Mahler Jennifer | -- | Wfg National Title | |
| Mahler Jeremy | $355,000 | First American Title Company | |
| Larwin Trust #4587 | $275,100 | None Available | |
| Abesamis Ruben R | -- | North American Title Co |
Mortgage History
| Date | Status | Borrower | Loan Amount |
|---|---|---|---|
| Open | Madriaga Sandy | $712,500 | |
| Previous Owner | Melendez Laurentino | $360,000 | |
| Previous Owner | Mahler Jennifer | $19,500 | |
| Previous Owner | Mahler Jennifer | $312,000 | |
| Previous Owner | Mahler Jeremy | $348,570 | |
| Previous Owner | Abesamis Ruben R | $318,750 |
Property History
| Date | Event | Price | Change | Sq Ft Price |
|---|---|---|---|---|
| 12/23/2024 12/23/24 | Sold | $750,000 | +3.4% | $514 / Sq Ft |
| 11/15/2024 11/15/24 | For Sale | $725,000 | -3.3% | $497 / Sq Ft |
| 11/11/2024 11/11/24 | Off Market | $750,000 | -- | -- |
| 11/03/2024 11/03/24 | Pending | -- | -- | -- |
| 11/01/2024 11/01/24 | For Sale | $725,000 | +61.1% | $497 / Sq Ft |
| 07/10/2017 07/10/17 | Sold | $450,000 | +0.2% | $308 / Sq Ft |
| 05/31/2017 05/31/17 | Price Changed | $449,000 | -5.5% | $308 / Sq Ft |
| 05/10/2017 05/10/17 | Price Changed | $475,000 | -4.0% | $325 / Sq Ft |
| 04/13/2017 04/13/17 | Price Changed | $495,000 | -1.0% | $339 / Sq Ft |
| 03/04/2017 03/04/17 | For Sale | $500,000 | -- | $342 / Sq Ft |
Tax History Compared to Growth
Tax History
| Year | Tax Paid | Tax Assessment Tax Assessment Total Assessment is a certain percentage of the fair market value that is determined by local assessors to be the total taxable value of land and additions on the property. | Land | Improvement |
|---|---|---|---|---|
| 2024 | $5,871 | $501,981 | $384,445 | $117,536 |
| 2023 | $5,726 | $492,139 | $376,907 | $115,232 |
| 2022 | $5,638 | $482,490 | $369,517 | $112,973 |
| 2021 | $5,526 | $473,030 | $362,272 | $110,758 |
| 2020 | $5,497 | $468,180 | $358,557 | $109,623 |
| 2019 | $5,365 | $459,000 | $351,526 | $107,474 |
| 2018 | $5,279 | $450,000 | $344,633 | $105,367 |
| 2017 | $4,496 | $376,667 | $265,085 | $111,582 |
| 2016 | $4,418 | $369,282 | $259,887 | $109,395 |
| 2015 | $4,488 | $363,736 | $255,984 | $107,752 |
| 2014 | $4,376 | $356,611 | $250,969 | $105,642 |
Agents Affiliated with this Home
-
Joanne Kennedy

Seller's Agent in 2024
Joanne Kennedy
Realty One Group West
(714) 296-3340
1 in this area
14 Total Sales
-
Kimberly Loiacano

Seller Co-Listing Agent in 2024
Kimberly Loiacano
Realty One Group West
(714) 318-4800
1 in this area
12 Total Sales
-
Joseph Dio
J
Buyer's Agent in 2024
Joseph Dio
Dio Real Estate
(562) 739-0109
1 in this area
6 Total Sales
-
Richard Morin

Seller's Agent in 2017
Richard Morin
Seven Gables Real Estate
(949) 981-0800
11 Total Sales
-
R
Buyer's Agent in 2017
Rick Lopez
Coldwell Banker Platinum Prop
(949) 836-6785
Map
Source: California Regional Multiple Listing Service (CRMLS)
MLS Number: OC24225395
APN: 402-332-09
- 30 Via Media
- 17274 Nisson Rd Unit A
- 1192 Mitchell Ave Unit 66
- 1003 Overton Ct
- 344 Vintage Way
- 14332 Kipling Ln
- 14802 Newport Ave Unit 2B
- 631 W 6th St Unit D
- 1032 Bonita St
- 15500 Tustin Village Way Unit 28
- 14840 Dove Tree Ct
- 16664 Montego Way
- 284 S Prospect Ave
- 1042 San Juan St
- 1102 San Juan St Unit B
- 128 Balboa Ln Unit 165
- 1582 Mitchell Ave
- 124 Balboa Ln
- 123 Colombo Ln Unit 78
- 128 Portola Ln
- 15740 S B St
- 15740 S B St
- 15742 S B St
- 15742 S B St
- 17341 Mcfadden Ave
- 15738 S B St Unit B
- 15738 S B St
- 15738 S B St
- 15734 S B St Unit B
- 15734 S B St
- 15734 S B St
- 15732 S B St Unit B
- 15732 S B St Unit A
- 15732 S B St
- 15732 S B St
- 15736 S B St Unit A
- 15736 S B St
- 15736 S B St
- 15722 S B St
- 14311 Newport Ave
