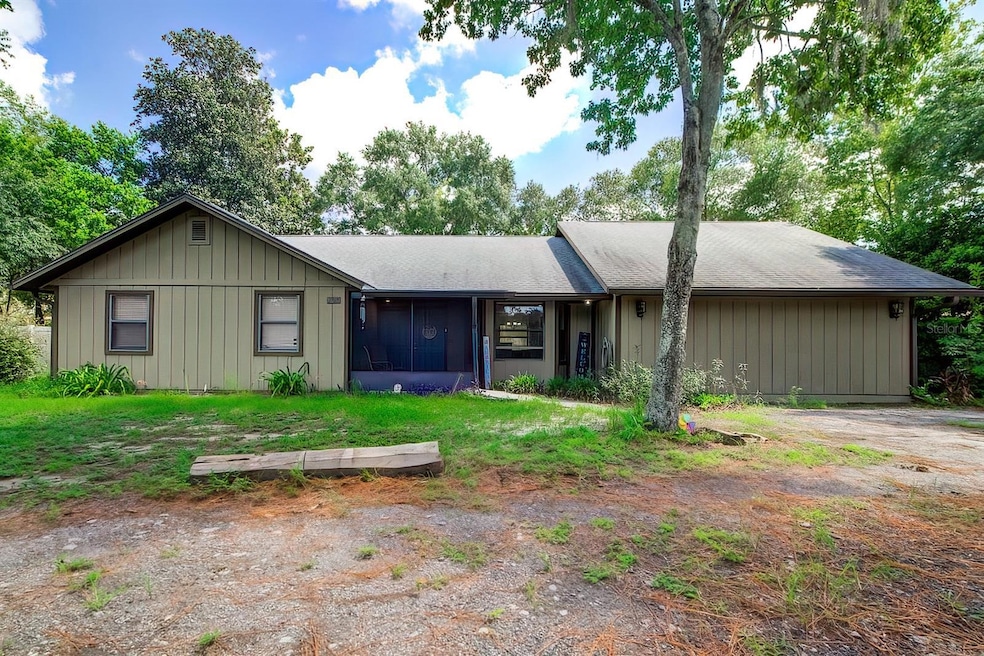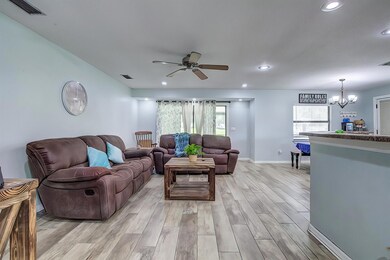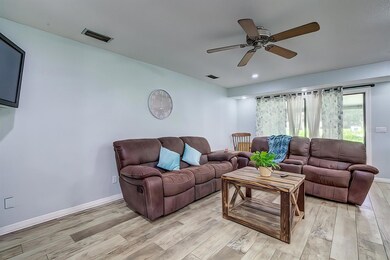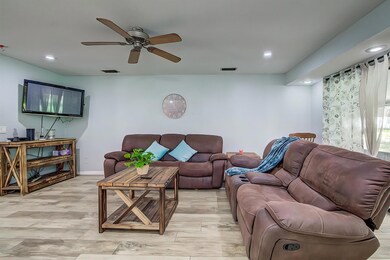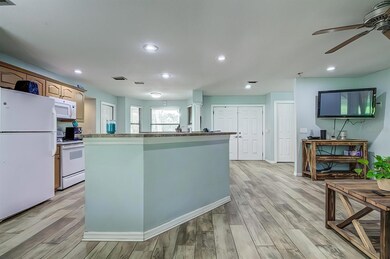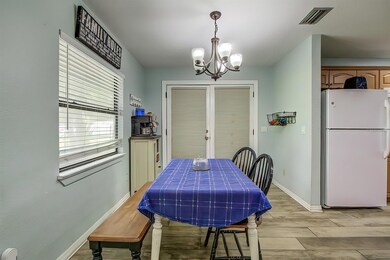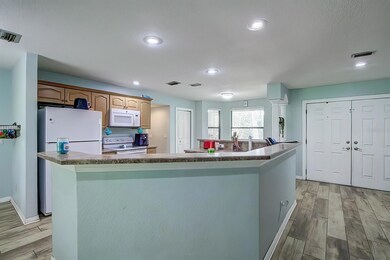
15741 Lancer Rd Spring Hill, FL 34610
Highlights
- Oak Trees
- No HOA
- Den
- Loft
- Mature Landscaping
- Enclosed patio or porch
About This Home
As of February 2024Active w/Contract, Accepting Back-up Offers. Cozy Country home on just over an acre lot. The home features a newer roof (2017), 4 bedrooms, an office, a bonus room, screened front porch and large back screened lanai. When you walk into the home the open floorplan boasts a kitchen with large island overlooking the living and dining room area. The Breakfast Nook features bay window with a storage seat. The large bonus room area could be used as a game room or additional living area. Wood appearance tile floors throughout the living room, kitchen, hallway and more. The oversized screened lanai overlooks the huge fenced in back yard. Beautiful vinyl fence.
Last Agent to Sell the Property
CENTURY 21 ALLIANCE REALTY Brokerage Phone: 352-686-0000 License #3045482 Listed on: 08/10/2023

Home Details
Home Type
- Single Family
Est. Annual Taxes
- $1,912
Year Built
- Built in 1985
Lot Details
- 1.1 Acre Lot
- South Facing Home
- Cross Fenced
- Vinyl Fence
- Wood Fence
- Wire Fence
- Mature Landscaping
- Oak Trees
- Property is zoned AR
Home Design
- Slab Foundation
- Wood Frame Construction
- Shingle Roof
Interior Spaces
- 2,300 Sq Ft Home
- 1-Story Property
- Tray Ceiling
- Ceiling Fan
- Window Treatments
- Sliding Doors
- Den
- Loft
- Bonus Room
- Inside Utility
Kitchen
- Range
- Microwave
- Dishwasher
- Solid Wood Cabinet
Flooring
- Carpet
- Ceramic Tile
Bedrooms and Bathrooms
- 4 Bedrooms
- 3 Full Bathrooms
Outdoor Features
- Enclosed patio or porch
Schools
- Shady Hills Elementary School
- Crews Lake Middle School
- Hudson High School
Utilities
- Central Air
- Heating Available
- Thermostat
- Well
- Electric Water Heater
- Septic Tank
- High Speed Internet
- Cable TV Available
Community Details
- No Home Owners Association
- Suncoast Highlands Subdivision
Listing and Financial Details
- Home warranty included in the sale of the property
- Visit Down Payment Resource Website
- Tax Lot 1601
- Assessor Parcel Number 17-24-01-001.0-000.01-601.0
Ownership History
Purchase Details
Home Financials for this Owner
Home Financials are based on the most recent Mortgage that was taken out on this home.Purchase Details
Home Financials for this Owner
Home Financials are based on the most recent Mortgage that was taken out on this home.Purchase Details
Home Financials for this Owner
Home Financials are based on the most recent Mortgage that was taken out on this home.Purchase Details
Purchase Details
Home Financials for this Owner
Home Financials are based on the most recent Mortgage that was taken out on this home.Similar Homes in Spring Hill, FL
Home Values in the Area
Average Home Value in this Area
Purchase History
| Date | Type | Sale Price | Title Company |
|---|---|---|---|
| Warranty Deed | $375,000 | Southern Security Title | |
| Warranty Deed | $219,900 | Security Title Company | |
| Special Warranty Deed | $85,000 | Liberty Title Agency | |
| Trustee Deed | $2,000 | None Available | |
| Warranty Deed | $87,000 | -- |
Mortgage History
| Date | Status | Loan Amount | Loan Type |
|---|---|---|---|
| Open | $11,268 | FHA | |
| Open | $305,250 | FHA | |
| Previous Owner | $14,444 | FHA | |
| Previous Owner | $215,916 | FHA | |
| Previous Owner | $57,600 | Credit Line Revolving | |
| Previous Owner | $76,500 | Unknown | |
| Previous Owner | $164,500 | Fannie Mae Freddie Mac | |
| Previous Owner | $112,700 | New Conventional | |
| Previous Owner | $69,600 | New Conventional |
Property History
| Date | Event | Price | Change | Sq Ft Price |
|---|---|---|---|---|
| 02/23/2024 02/23/24 | Sold | $375,000 | -11.7% | $285 / Sq Ft |
| 12/08/2023 12/08/23 | Pending | -- | -- | -- |
| 07/21/2023 07/21/23 | For Sale | $424,900 | +93.2% | $323 / Sq Ft |
| 10/19/2018 10/19/18 | Sold | $219,900 | 0.0% | $96 / Sq Ft |
| 09/07/2018 09/07/18 | Pending | -- | -- | -- |
| 08/24/2018 08/24/18 | For Sale | $219,900 | -- | $96 / Sq Ft |
Tax History Compared to Growth
Tax History
| Year | Tax Paid | Tax Assessment Tax Assessment Total Assessment is a certain percentage of the fair market value that is determined by local assessors to be the total taxable value of land and additions on the property. | Land | Improvement |
|---|---|---|---|---|
| 2024 | $3,121 | $212,929 | -- | -- |
| 2023 | $2,136 | $154,310 | $42,166 | $112,144 |
| 2022 | $1,912 | $149,820 | $0 | $0 |
| 2021 | $1,928 | $145,460 | $23,958 | $121,502 |
| 2020 | $1,893 | $143,460 | $21,083 | $122,377 |
| 2019 | $1,855 | $140,243 | $21,083 | $119,160 |
| 2018 | $968 | $85,275 | $0 | $0 |
| 2017 | $977 | $85,275 | $0 | $0 |
| 2016 | $830 | $81,803 | $0 | $0 |
| 2015 | $831 | $81,234 | $0 | $0 |
| 2014 | $802 | $84,329 | $17,729 | $66,600 |
Agents Affiliated with this Home
-
Shelly Milholland
S
Seller's Agent in 2024
Shelly Milholland
Century 21 Alliance Realty
(352) 232-8391
15 Total Sales
-
Marie McLaughlin

Seller Co-Listing Agent in 2024
Marie McLaughlin
Century 21 Alliance Realty
(727) 858-7569
251 Total Sales
-
N
Buyer's Agent in 2024
NON MEMBER
NON MEMBER
-
Christina Garcia
C
Seller's Agent in 2018
Christina Garcia
SELECT PROPERTIES INC
(727) 505-5023
34 Total Sales
-
Deborah Centella

Buyer's Agent in 2018
Deborah Centella
DALTON WADE INC
(727) 243-1212
87 Total Sales
Map
Source: Stellar MLS
MLS Number: W7857186
APN: 01-24-17-0010-00001-6010
- 15453 Aubrey Ave
- 15420 Aubrey Ave
- 18933 Old Shady Hills Rd
- 16248 Verndale Ln
- 16291 Eagle View Dr
- 0 County Line Rd Unit MFRW7876765
- 0 County Line Rd Unit 2240952
- 00 County Line Rd
- 16402 Killearn Ln
- none County Line Rd
- 16386 Heron Hills Dr
- 17926 Calkins Ct
- 18031 Applejack Ct
- 18232 Monteverde Dr
- 241 Royal Palm Way
- 18888 Ackson St
- 2146 Richloam Ln
- 9267 County Line Rd
- 355 Royal Palm Way
- 10296 Palmgren Ln
