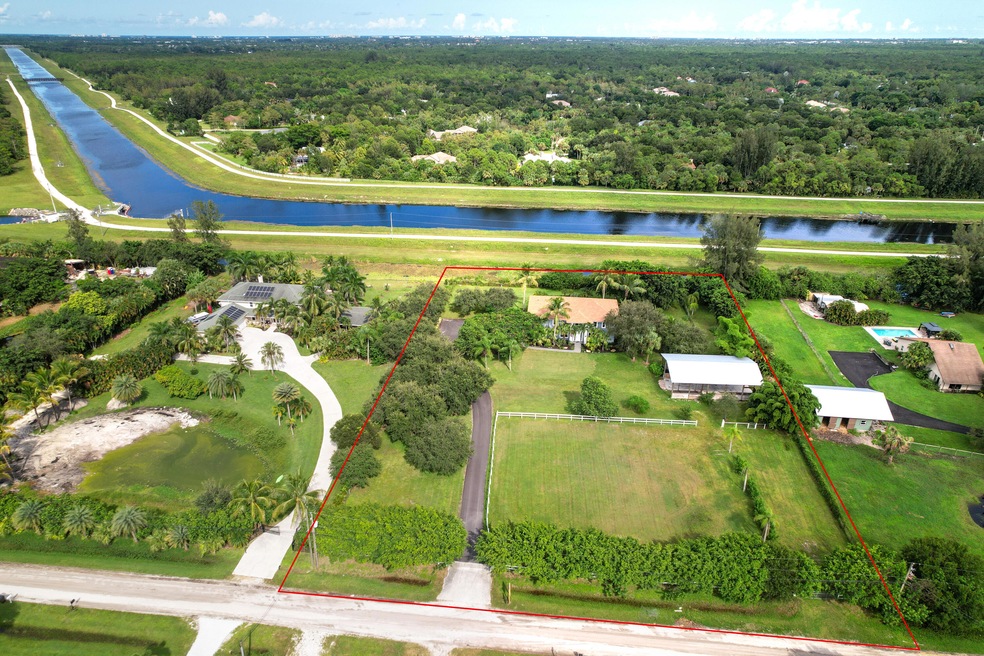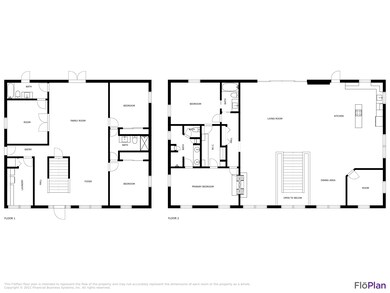
15742 91st Terrace N Jupiter, FL 33478
Jupiter Farms NeighborhoodHighlights
- 258 Feet of Waterfront
- Horses Allowed in Community
- RV Access or Parking
- Independence Middle School Rated A-
- Concrete Pool
- 125,888 Sq Ft lot
About This Home
As of February 2022Enjoy the serenity on the eastern edge of Jupiter Farms min. to sandy beaches & first-class dining. Bask in breath-taking sunrise vistas over water from this Key West style second floor main living area home in an enclave of larger/newer homes. Nestled on 2.89 acres w/ mature landscaping & a tree-lined driveway, RanchVista invites you to own a premium piece of paradise in Jupiter. The oversized pole barn provides endless opportunities for equestrian, storage, or business uses while the 4 car garage increases the appeal for those with toys or business needs. From the roof to the appliances, the infrastructure of this home is prepared for years of maintenance-free living. Live in this home as presented, or creatively tailor the 4360SF this rarity offers.Inside pics VIRTUALLY STAGED.
Last Agent to Sell the Property
Keller Williams Realty/P B License #3251032 Listed on: 08/19/2021

Home Details
Home Type
- Single Family
Est. Annual Taxes
- $11,160
Year Built
- Built in 2000
Lot Details
- 2.89 Acre Lot
- 258 Feet of Waterfront
- Fenced
- Sprinkler System
- Property is zoned AR
Parking
- 4 Car Attached Garage
- Garage Door Opener
- Driveway
- RV Access or Parking
Home Design
- Shingle Roof
- Composition Roof
Interior Spaces
- 4,360 Sq Ft Home
- 2-Story Property
- Built-In Features
- Vaulted Ceiling
- Decorative Fireplace
- Sliding Windows
- Entrance Foyer
- Family Room
- Open Floorplan
- Den
- Canal Views
- Attic
Kitchen
- Breakfast Area or Nook
- Breakfast Bar
- Built-In Oven
- Cooktop
- Microwave
- Ice Maker
- Dishwasher
Flooring
- Carpet
- Ceramic Tile
Bedrooms and Bathrooms
- 4 Bedrooms
- Split Bedroom Floorplan
- Walk-In Closet
- 4 Full Bathrooms
- Dual Sinks
Laundry
- Laundry Room
- Dryer
- Washer
Pool
- Concrete Pool
- Pool Equipment or Cover
Outdoor Features
- Canal Access
- Balcony
- Open Patio
Utilities
- Zoned Heating and Cooling
- Well
- Electric Water Heater
- Water Softener is Owned
- Septic Tank
Listing and Financial Details
- Assessor Parcel Number 00424118000001270
Community Details
Overview
- Jupiter Farms Subdivision
Amenities
- Bike Room
- Community Storage Space
Recreation
- Community Basketball Court
- Community Pool
- Community Spa
- Park
- Horses Allowed in Community
- Trails
Ownership History
Purchase Details
Home Financials for this Owner
Home Financials are based on the most recent Mortgage that was taken out on this home.Purchase Details
Purchase Details
Purchase Details
Purchase Details
Purchase Details
Purchase Details
Purchase Details
Home Financials for this Owner
Home Financials are based on the most recent Mortgage that was taken out on this home.Purchase Details
Home Financials for this Owner
Home Financials are based on the most recent Mortgage that was taken out on this home.Purchase Details
Home Financials for this Owner
Home Financials are based on the most recent Mortgage that was taken out on this home.Similar Homes in Jupiter, FL
Home Values in the Area
Average Home Value in this Area
Purchase History
| Date | Type | Sale Price | Title Company |
|---|---|---|---|
| Deed | $999,950 | Gunster Yoakley & Stewart Pa | |
| Interfamily Deed Transfer | -- | Attorney | |
| Warranty Deed | -- | None Available | |
| Deed | -- | -- | |
| Warranty Deed | -- | Attorney | |
| Interfamily Deed Transfer | -- | -- | |
| Warranty Deed | $483,000 | -- | |
| Warranty Deed | $41,000 | -- | |
| Warranty Deed | $42,500 | -- | |
| Deed | $20,500 | -- |
Mortgage History
| Date | Status | Loan Amount | Loan Type |
|---|---|---|---|
| Open | $499,950 | New Conventional | |
| Previous Owner | $225,000 | New Conventional | |
| Previous Owner | $39,000 | Balloon | |
| Previous Owner | $30,000 | No Value Available | |
| Previous Owner | $12,000 | No Value Available |
Property History
| Date | Event | Price | Change | Sq Ft Price |
|---|---|---|---|---|
| 07/07/2025 07/07/25 | Price Changed | $1,585,900 | -16.5% | $364 / Sq Ft |
| 04/14/2025 04/14/25 | Price Changed | $1,899,878 | -12.8% | $436 / Sq Ft |
| 03/31/2025 03/31/25 | For Sale | $2,179,999 | +118.0% | $500 / Sq Ft |
| 02/10/2022 02/10/22 | Sold | $999,950 | -28.6% | $229 / Sq Ft |
| 01/11/2022 01/11/22 | Pending | -- | -- | -- |
| 08/19/2021 08/19/21 | For Sale | $1,399,900 | -- | $321 / Sq Ft |
Tax History Compared to Growth
Tax History
| Year | Tax Paid | Tax Assessment Tax Assessment Total Assessment is a certain percentage of the fair market value that is determined by local assessors to be the total taxable value of land and additions on the property. | Land | Improvement |
|---|---|---|---|---|
| 2024 | $17,559 | $992,557 | -- | -- |
| 2023 | $17,096 | $958,926 | $412,692 | $546,234 |
| 2022 | $13,587 | $684,251 | $0 | $0 |
| 2021 | $12,096 | $623,188 | $179,157 | $444,031 |
| 2020 | $11,159 | $565,496 | $157,829 | $407,667 |
| 2019 | $11,017 | $551,463 | $153,563 | $397,900 |
| 2018 | $10,317 | $528,039 | $142,540 | $385,499 |
| 2017 | $9,851 | $511,508 | $123,948 | $387,560 |
| 2016 | $9,739 | $491,333 | $0 | $0 |
| 2015 | $7,418 | $388,326 | $0 | $0 |
| 2014 | $7,431 | $385,244 | $0 | $0 |
Agents Affiliated with this Home
-
Arthur Martens

Seller's Agent in 2025
Arthur Martens
Keller Williams Realty/P B
(561) 621-0000
6 in this area
30 Total Sales
-
Katie Myers-Rhineholz
K
Buyer's Agent in 2022
Katie Myers-Rhineholz
Illustrated Properties LLC (Co
(561) 797-7707
4 in this area
29 Total Sales
Map
Source: BeachesMLS
MLS Number: R10739495
APN: 00-42-41-18-00-000-1270
- 15857 87th Trail N
- 8852 154th Rd N
- 8671 155th Place N
- 15629 95th Ave N
- Xxxx 95th Ave N
- 15340 93rd Ln N
- 9417 Whippoorwill Trail
- 8623 159th Ct N
- 15214 87th Trail N
- 9544 Mockingbird Trail
- 9205 Patricia Ln
- 8397 159th Ct N
- 15687 83rd Way N
- 15383 83rd Way N
- 9897 Sandy Run
- 15386 83rd Way N
- 15119 98th Trail N
- 15349 80th Dr N
- 16651 96th Terrace N Unit B304
- 8212 150th Ct N

