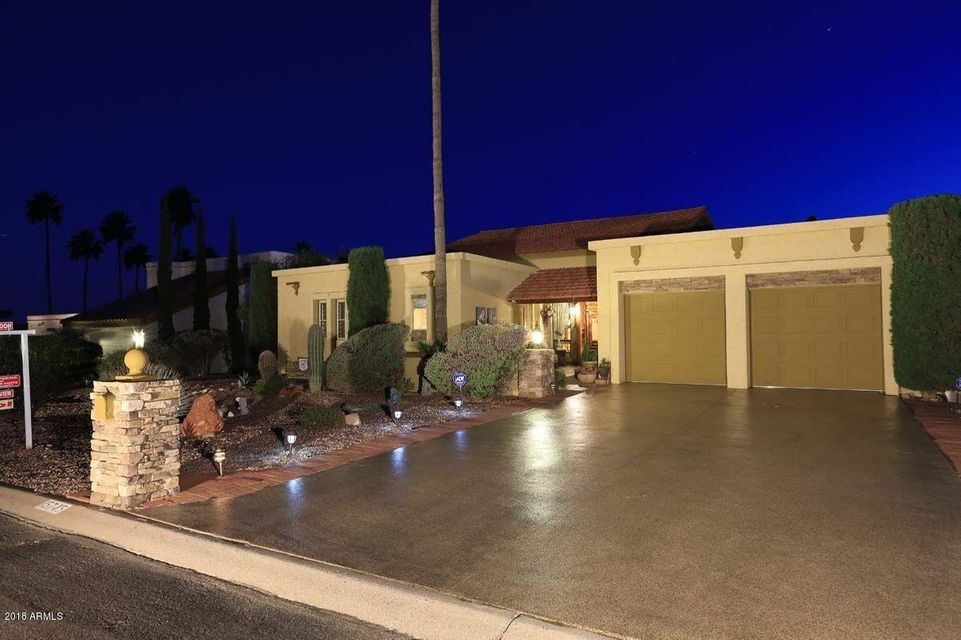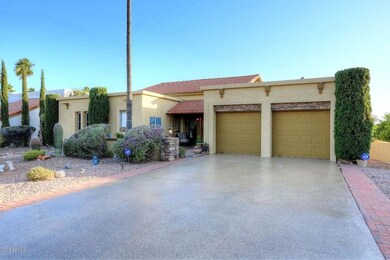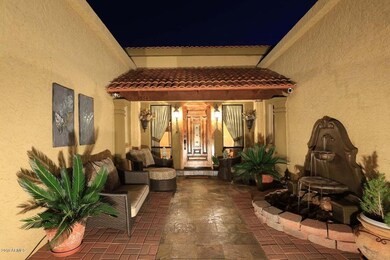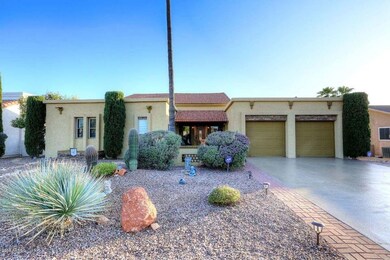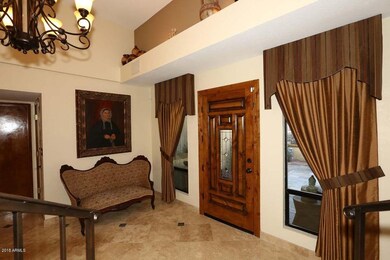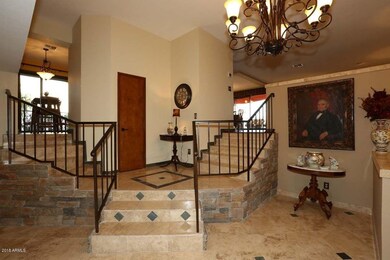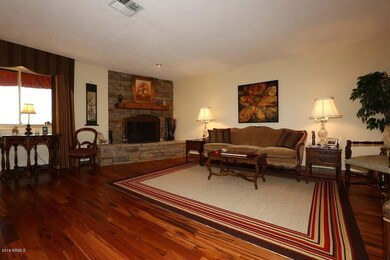
15745 E Mustang Dr Fountain Hills, AZ 85268
Highlights
- Private Pool
- City Lights View
- Family Room with Fireplace
- Fountain Hills Middle School Rated A-
- Two Primary Bathrooms
- Wood Flooring
About This Home
As of March 2022Full of Artistic Expression and a Playful Style, this beautiful home Enlightens the Imagination & conjures up images of the many Mathematical works of World-renown artist M.C. Escher. The Geometric Floor Plan creates the Optical Illusion that one is either Ascending or Descending into various Hidden Rooms, each with enough space to Entertain guests, and/or enough Solitude to relax and enjoy a good book by the Cozy Stone Fireplace. The home owner's through the years have Meticulously maintained this well-built home and added some Quality Finishes throughout that only add to its already-unique Charm and Character. Such Finishes include: Elegant stone, tile, and Brazilian Tiger wood flooring throughout the living space; Custom Concrete counter tops, Two-tone cabinetry, and Newer Black appliances in the Stylish Chef's Kitchen; Custom Built-in dressers and a recently Remodeled master bath in the Master Suite; and much-much-more! If that weren't enough, step outside and Breathlessly take in the Panoramic Views of the Arizona mountains while sipping on a Pina Colada made from the lower level Wet Bar all-the-while lounging next to the Refreshing swimming pool. Or, as the Arizona Sun is Setting, you can catch the Sparkling city-light views perched from your Wrap-around Deck, as you warm yourself by the Innovative outdoor Fire Pit(s). This home has it all! Trust me, you don't want to be the buyer who lets this "GEM" get away!!!
Last Agent to Sell the Property
MCO Realty License #SA663584000 Listed on: 02/21/2018
Home Details
Home Type
- Single Family
Est. Annual Taxes
- $2,321
Year Built
- Built in 1982
Lot Details
- 10,193 Sq Ft Lot
- Wrought Iron Fence
- Block Wall Fence
- Artificial Turf
- Misting System
- Front and Back Yard Sprinklers
- Sprinklers on Timer
- Private Yard
Parking
- 2 Car Direct Access Garage
- Garage Door Opener
Property Views
- City Lights
- Mountain
Home Design
- Spanish Architecture
- Tile Roof
- Block Exterior
- Stucco
Interior Spaces
- 3,121 Sq Ft Home
- 2-Story Property
- Wet Bar
- Ceiling Fan
- Low Emissivity Windows
- Tinted Windows
- Family Room with Fireplace
- 2 Fireplaces
- Living Room with Fireplace
- Finished Basement
- Walk-Out Basement
Kitchen
- Eat-In Kitchen
- Built-In Microwave
Flooring
- Wood
- Stone
- Tile
Bedrooms and Bathrooms
- 3 Bedrooms
- Primary Bedroom on Main
- Two Primary Bathrooms
- Primary Bathroom is a Full Bathroom
- 3 Bathrooms
- Dual Vanity Sinks in Primary Bathroom
- Bathtub With Separate Shower Stall
Outdoor Features
- Private Pool
- Balcony
- Covered patio or porch
- Built-In Barbecue
Schools
- Mcdowell Mountain Elementary School
- Fountain Hills Middle School
- Fountain Hills High School
Utilities
- Refrigerated Cooling System
- Zoned Heating
- High-Efficiency Water Heater
- High Speed Internet
- Cable TV Available
Community Details
- No Home Owners Association
- Association fees include no fees
- Fountain Hills Az Fp 605A Blk 3 & 4 Trs A C Subdivision
Listing and Financial Details
- Legal Lot and Block 28 / 4
- Assessor Parcel Number 176-13-403
Ownership History
Purchase Details
Home Financials for this Owner
Home Financials are based on the most recent Mortgage that was taken out on this home.Purchase Details
Home Financials for this Owner
Home Financials are based on the most recent Mortgage that was taken out on this home.Purchase Details
Home Financials for this Owner
Home Financials are based on the most recent Mortgage that was taken out on this home.Purchase Details
Home Financials for this Owner
Home Financials are based on the most recent Mortgage that was taken out on this home.Similar Homes in Fountain Hills, AZ
Home Values in the Area
Average Home Value in this Area
Purchase History
| Date | Type | Sale Price | Title Company |
|---|---|---|---|
| Warranty Deed | $1,000,000 | First American Title | |
| Warranty Deed | $585,000 | First American Title Insuran | |
| Warranty Deed | $485,000 | Grand Canyon Title Agency In | |
| Warranty Deed | $284,000 | Title Partners Phoenix Llc |
Mortgage History
| Date | Status | Loan Amount | Loan Type |
|---|---|---|---|
| Previous Owner | $417,000 | New Conventional | |
| Previous Owner | $270,000 | Unknown | |
| Previous Owner | $200,000 | Credit Line Revolving | |
| Previous Owner | $50,000 | Credit Line Revolving | |
| Previous Owner | $227,200 | New Conventional |
Property History
| Date | Event | Price | Change | Sq Ft Price |
|---|---|---|---|---|
| 07/08/2025 07/08/25 | Price Changed | $974,000 | -1.5% | $320 / Sq Ft |
| 05/08/2025 05/08/25 | For Sale | $989,000 | -1.1% | $325 / Sq Ft |
| 03/22/2022 03/22/22 | Sold | $1,000,000 | +2.6% | $329 / Sq Ft |
| 03/08/2022 03/08/22 | Pending | -- | -- | -- |
| 03/03/2022 03/03/22 | For Sale | $975,000 | +66.7% | $320 / Sq Ft |
| 05/29/2018 05/29/18 | Sold | $585,000 | -0.7% | $187 / Sq Ft |
| 04/12/2018 04/12/18 | For Sale | $589,000 | +0.7% | $189 / Sq Ft |
| 02/24/2018 02/24/18 | Off Market | $585,000 | -- | -- |
| 02/21/2018 02/21/18 | For Sale | $589,000 | +21.4% | $189 / Sq Ft |
| 05/31/2013 05/31/13 | Sold | $485,000 | -11.7% | $157 / Sq Ft |
| 04/24/2013 04/24/13 | Pending | -- | -- | -- |
| 03/22/2013 03/22/13 | Price Changed | $549,000 | -7.7% | $177 / Sq Ft |
| 03/06/2013 03/06/13 | For Sale | $595,000 | -- | $192 / Sq Ft |
Tax History Compared to Growth
Tax History
| Year | Tax Paid | Tax Assessment Tax Assessment Total Assessment is a certain percentage of the fair market value that is determined by local assessors to be the total taxable value of land and additions on the property. | Land | Improvement |
|---|---|---|---|---|
| 2025 | $2,325 | $46,863 | -- | -- |
| 2024 | $2,593 | $44,632 | -- | -- |
| 2023 | $2,593 | $59,160 | $11,830 | $47,330 |
| 2022 | $2,538 | $45,450 | $9,090 | $36,360 |
| 2021 | $2,759 | $42,360 | $8,470 | $33,890 |
| 2020 | $2,707 | $40,220 | $8,040 | $32,180 |
| 2019 | $2,754 | $39,210 | $7,840 | $31,370 |
| 2018 | $2,743 | $37,800 | $7,560 | $30,240 |
| 2017 | $2,321 | $36,230 | $7,240 | $28,990 |
| 2016 | $2,272 | $36,210 | $7,240 | $28,970 |
| 2015 | $2,146 | $33,230 | $6,640 | $26,590 |
Agents Affiliated with this Home
-
Rick Metcalfe

Seller's Agent in 2025
Rick Metcalfe
Canam Realty Group
(480) 759-2242
8 in this area
879 Total Sales
-
Jack Zurn

Seller Co-Listing Agent in 2025
Jack Zurn
Canam Realty Group
(602) 741-8544
1 in this area
66 Total Sales
-
Julianna Kinkade

Seller's Agent in 2022
Julianna Kinkade
Realty One Group
(602) 953-4000
1 in this area
33 Total Sales
-
Michael Gorman

Buyer's Agent in 2022
Michael Gorman
My Home Group
(631) 681-3912
1 in this area
4 Total Sales
-
Steven Vargo, Jr

Seller's Agent in 2018
Steven Vargo, Jr
MCO Realty
(480) 390-7250
65 in this area
69 Total Sales
-
Jon Mirmelli

Buyer's Agent in 2018
Jon Mirmelli
My Home Group
(602) 300-1900
10 in this area
149 Total Sales
Map
Source: Arizona Regional Multiple Listing Service (ARMLS)
MLS Number: 5726459
APN: 176-13-403
- 15731 E Palomino Blvd
- 15848 E Palomino Blvd
- 15728 E Burro Dr
- 11214 N Pinto Dr
- 15620 E Palomino Blvd
- 10820 N Buffalo Dr Unit 7
- 11215 N Garland Cir
- 11414 N Pinto Dr
- 16003 E Venetian Ln Unit 46
- 15609 E Palatial Estates Dr
- 16008 E Trevino Dr
- 16003 E Trevino Dr Unit 16
- 16015 E Trevino Dr Unit 17
- 16108 E Emerald Dr Unit 106
- 16108 E Emerald Dr Unit 204
- 15331 E Hillside Dr
- 15747 E Greystone Dr
- 15510 E Telegraph Dr
- 15444 E Sunburst Dr
- 16140 E Keota Dr
