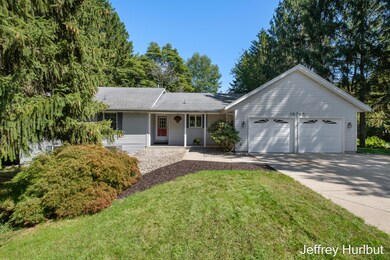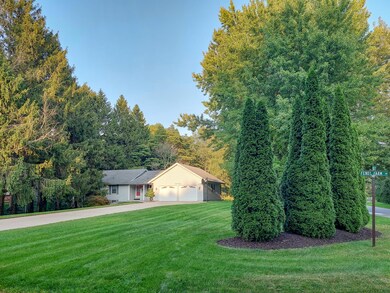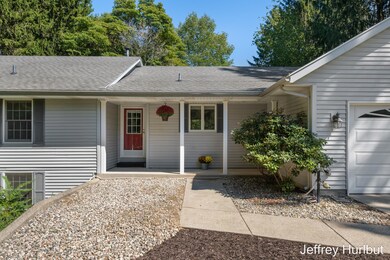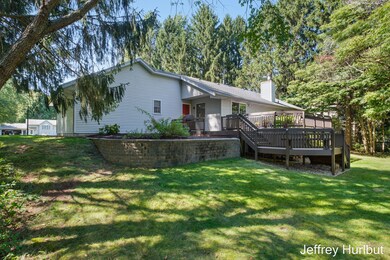
15745 Fendt Farm Dr Holland, MI 49424
Highlights
- Corner Lot: Yes
- 2 Car Attached Garage
- Kitchen Island
- Lakeshore Elementary School Rated A
- Laundry Room
- Forced Air Heating and Cooling System
About This Home
As of November 2024Welcome to your new home in North Holland just minutes from Lake Michigan! This stunning home boasts over 2,300 sq. ft. of living space and is perfect for families seeking a beautiful, relaxing neighborhood. Situated on a generous corner lot, this property combines spacious indoor living with delightful outdoor amenities. It has 4 bedrooms and 2.5 bathrooms. With an oversized two stall attached garage and an insulated workshop in the backyard, there is plenty of room for your vehicles and hobbies. Come and see your dream house today!
Home Details
Home Type
- Single Family
Est. Annual Taxes
- $4,307
Year Built
- Built in 1988
Lot Details
- 0.57 Acre Lot
- Lot Dimensions are 226 x 109
- Corner Lot: Yes
Parking
- 2 Car Attached Garage
- Front Facing Garage
- Garage Door Opener
Home Design
- Asphalt Roof
- Vinyl Siding
Interior Spaces
- 1-Story Property
- Living Room with Fireplace
Kitchen
- Range<<rangeHoodToken>>
- <<microwave>>
- Dishwasher
- Kitchen Island
Bedrooms and Bathrooms
- 4 Bedrooms | 3 Main Level Bedrooms
Laundry
- Laundry Room
- Laundry on main level
- Dryer
- Washer
Basement
- Basement Fills Entire Space Under The House
- Laundry in Basement
- 1 Bedroom in Basement
- Natural lighting in basement
Utilities
- Forced Air Heating and Cooling System
- Heating System Uses Natural Gas
- Septic System
- High Speed Internet
- Cable TV Available
Ownership History
Purchase Details
Home Financials for this Owner
Home Financials are based on the most recent Mortgage that was taken out on this home.Purchase Details
Home Financials for this Owner
Home Financials are based on the most recent Mortgage that was taken out on this home.Purchase Details
Home Financials for this Owner
Home Financials are based on the most recent Mortgage that was taken out on this home.Purchase Details
Home Financials for this Owner
Home Financials are based on the most recent Mortgage that was taken out on this home.Purchase Details
Purchase Details
Home Financials for this Owner
Home Financials are based on the most recent Mortgage that was taken out on this home.Similar Homes in Holland, MI
Home Values in the Area
Average Home Value in this Area
Purchase History
| Date | Type | Sale Price | Title Company |
|---|---|---|---|
| Warranty Deed | $421,500 | Sun Title Agency Llc | |
| Warranty Deed | $421,500 | Sun Title Agency Llc | |
| Quit Claim Deed | -- | None Listed On Document | |
| Warranty Deed | $270,000 | None Available | |
| Warranty Deed | $174,000 | None Available | |
| Warranty Deed | $219,000 | Lighthouse Title Inc | |
| Interfamily Deed Transfer | -- | -- |
Mortgage History
| Date | Status | Loan Amount | Loan Type |
|---|---|---|---|
| Open | $266,000 | New Conventional | |
| Closed | $266,000 | New Conventional | |
| Previous Owner | $25,000 | Credit Line Revolving | |
| Previous Owner | $256,000 | New Conventional | |
| Previous Owner | $256,500 | New Conventional | |
| Previous Owner | $139,200 | New Conventional | |
| Previous Owner | $60,000 | Credit Line Revolving | |
| Previous Owner | $57,000 | New Conventional | |
| Previous Owner | $60,000 | Credit Line Revolving | |
| Previous Owner | $100,000 | Unknown | |
| Previous Owner | $60,000 | Credit Line Revolving | |
| Previous Owner | $130,000 | Unknown |
Property History
| Date | Event | Price | Change | Sq Ft Price |
|---|---|---|---|---|
| 11/12/2024 11/12/24 | Sold | $421,500 | -1.7% | $178 / Sq Ft |
| 10/14/2024 10/14/24 | Pending | -- | -- | -- |
| 09/19/2024 09/19/24 | Price Changed | $429,000 | -2.3% | $181 / Sq Ft |
| 09/12/2024 09/12/24 | For Sale | $439,000 | +152.3% | $185 / Sq Ft |
| 01/24/2014 01/24/14 | Sold | $174,000 | -3.3% | $74 / Sq Ft |
| 12/31/2013 12/31/13 | Pending | -- | -- | -- |
| 11/02/2013 11/02/13 | For Sale | $180,000 | -- | $76 / Sq Ft |
Tax History Compared to Growth
Tax History
| Year | Tax Paid | Tax Assessment Tax Assessment Total Assessment is a certain percentage of the fair market value that is determined by local assessors to be the total taxable value of land and additions on the property. | Land | Improvement |
|---|---|---|---|---|
| 2025 | $4,476 | $171,100 | $0 | $0 |
| 2024 | $3,527 | $171,100 | $0 | $0 |
| 2023 | $3,403 | $165,600 | $0 | $0 |
| 2022 | $4,114 | $143,800 | $0 | $0 |
| 2021 | $4,012 | $135,800 | $0 | $0 |
| 2020 | $3,920 | $128,400 | $0 | $0 |
| 2019 | $2,971 | $122,400 | $0 | $0 |
| 2018 | $2,766 | $109,100 | $0 | $0 |
| 2017 | $2,721 | $109,100 | $0 | $0 |
| 2016 | $2,706 | $98,400 | $0 | $0 |
| 2015 | -- | $92,300 | $0 | $0 |
| 2014 | -- | $85,900 | $0 | $0 |
Agents Affiliated with this Home
-
Jeffrey Hurlbut
J
Seller's Agent in 2024
Jeffrey Hurlbut
Key Realty
(616) 202-1247
1 in this area
14 Total Sales
-
Andy Smith

Buyer's Agent in 2024
Andy Smith
EXP Realty (Grand Rapids)
(616) 209-0323
6 in this area
155 Total Sales
-
Doug Yntema
D
Seller's Agent in 2014
Doug Yntema
Assist 2 Sell Buyers & Sellers
(616) 299-0222
4 in this area
79 Total Sales
-
Laura Yntema
L
Seller Co-Listing Agent in 2014
Laura Yntema
Assist 2 Sell Buyers & Sellers
(616) 299-0592
7 in this area
98 Total Sales
-
Kyle Geenen

Buyer's Agent in 2014
Kyle Geenen
Coldwell Banker Woodland Schmidt
(616) 795-0014
145 in this area
730 Total Sales
Map
Source: Southwestern Michigan Association of REALTORS®
MLS Number: 24048082
APN: 70-15-02-101-052
- 15878 New Holland St
- 0 0 Butternut Dr (Parcel B)
- 0 Butternut Dr (Parcel A)
- 656 Butternut Dr
- 0 Butternut Dr Unit 24054347
- 15405 Barry St
- 15111 Ransom St
- 15606 Quincy St
- 4100 Estate Dr
- 15230 Van Buren St Unit B
- 4607 N 168th Ave
- 5577 Timberstone Ln
- 16415 Greenly St
- 17031 Quincy St
- 3611 Butternut Dr Unit 35
- 4343 Lakeshore Dr N
- VL Barry St Unit Par 4
- VL Barry St Unit Par 3
- VL Barry St Unit Par 2
- n of 187 N 160th Ave






