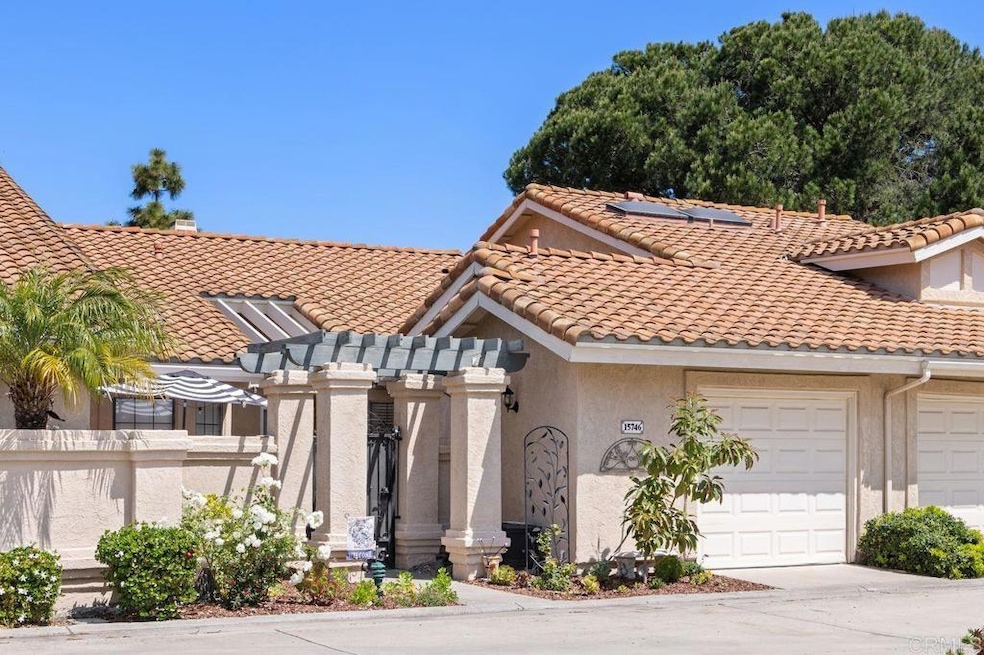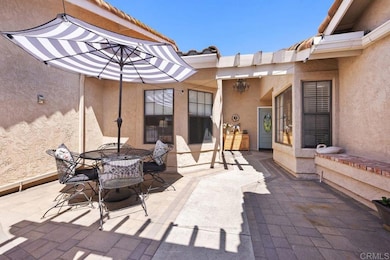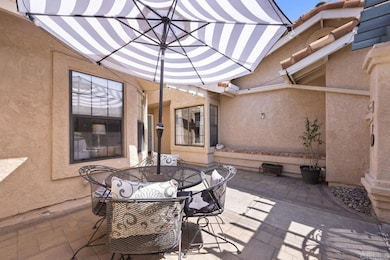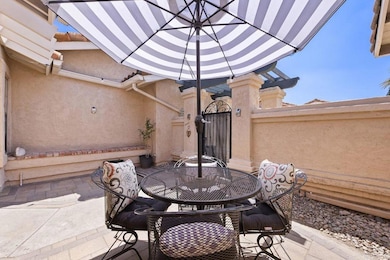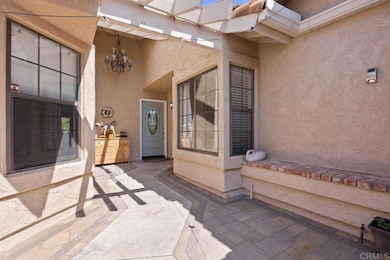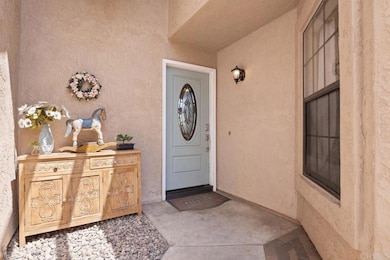
15746 Via Calanova San Diego, CA 92128
Rancho Bernardo NeighborhoodEstimated payment $5,198/month
Highlights
- Very Popular Property
- Primary Bedroom Suite
- Open Floorplan
- Highland Ranch Elementary School Rated A
- Updated Kitchen
- Clubhouse
About This Home
Discover this beautifully upgraded single-level home nestled in the sought-after Las Flores community of Bernardo Heights. Featuring 2 bedrooms, 2 bathrooms, and 1,168 sq. ft. of thoughtfully designed living space, this home is move-in ready and full of modern upgrades. Step inside to an airy open floor plan with 20-ft vaulted ceilings that enhance the spacious feel. The remodeled kitchen shines with quartz countertops, glass tile backsplash, stainless steel appliances, refaced cabinets, and recessed lighting—perfect for both cooking and entertaining. The home boasts luxury laminate flooring throughout, and new sliding glass doors that bring in abundant natural light. Additional upgrades include newer HVAC system, water heater, vinyl fencing, large brick front patio courtyard with plenty of room for outdoor entertainment, along with back yard patio. An attached 1-car garage with finished drywall and laminate flooring provides convenient parking and storage. Enjoy a low-maintenance lifestyle with HOA coverage that includes water, trash, roof, fencing, basic cable TV, and common area maintenance. As part of the Bernardo Heights Master Association, residents have access to top-tier amenities including two pools, spa, tennis courts, fitness room, billiards, new pickle ball and basket ball courts, and lounge facilities. Just a short walk to Lucido Park, Bernardo Heights Middle School, and Rancho Bernardo High School in the highly acclaimed Poway Unified School District. Whether you're a first-time homebuyer, downsizing, or simply looking for a lock-and-leave lifestyle, this turn-key home has it all. Welcome home!
Last Listed By
Coldwell Banker Realty Brokerage Email: stephanie.dimakides@gmail.com License #01752778 Listed on: 05/28/2025

Open House Schedule
-
Saturday, May 31, 20251:00 to 4:00 pm5/31/2025 1:00:00 PM +00:005/31/2025 4:00:00 PM +00:00Add to Calendar
-
Sunday, June 01, 20251:00 to 4:00 pm6/1/2025 1:00:00 PM +00:006/1/2025 4:00:00 PM +00:00Add to Calendar
Property Details
Home Type
- Condominium
Est. Annual Taxes
- $6,107
Year Built
- Built in 1988 | Remodeled
Lot Details
- 1 Common Wall
- Vinyl Fence
HOA Fees
- $497 Monthly HOA Fees
Parking
- 1 Car Attached Garage
Home Design
- Contemporary Architecture
- Turnkey
- Concrete Perimeter Foundation
Interior Spaces
- 1,168 Sq Ft Home
- 1-Story Property
- Open Floorplan
- High Ceiling
- Ceiling Fan
- Recessed Lighting
- Entrance Foyer
- Living Room with Fireplace
- Neighborhood Views
Kitchen
- Updated Kitchen
- Gas Range
- Microwave
- Dishwasher
- Quartz Countertops
Flooring
- Carpet
- Laminate
Bedrooms and Bathrooms
- 2 Bedrooms
- Primary Bedroom Suite
- 2 Full Bathrooms
Laundry
- Laundry Room
- Laundry in Garage
- Dryer
- Washer
Outdoor Features
- Open Patio
- Exterior Lighting
Schools
- Rancho Bernardo High School
Utilities
- Central Air
- No Heating
- Gas Water Heater
Listing and Financial Details
- Tax Tract Number 11156
- Assessor Parcel Number 3134700809
- $32 per year additional tax assessments
Community Details
Overview
- Master Insurance
- 160 Units
- Property Advantage Association, Phone Number (760) 585-1744
- Las Flores
- Maintained Community
Amenities
- Clubhouse
Recreation
- Community Pool
Map
Home Values in the Area
Average Home Value in this Area
Tax History
| Year | Tax Paid | Tax Assessment Tax Assessment Total Assessment is a certain percentage of the fair market value that is determined by local assessors to be the total taxable value of land and additions on the property. | Land | Improvement |
|---|---|---|---|---|
| 2024 | $6,107 | $546,819 | $321,661 | $225,158 |
| 2023 | $5,976 | $536,098 | $315,354 | $220,744 |
| 2022 | $5,875 | $525,587 | $309,171 | $216,416 |
| 2021 | $5,797 | $515,282 | $303,109 | $212,173 |
| 2020 | $5,718 | $509,999 | $300,001 | $209,998 |
| 2019 | $5,748 | $508,979 | $299,401 | $209,578 |
| 2018 | $4,322 | $392,491 | $230,878 | $161,613 |
| 2017 | $83 | $384,796 | $226,351 | $158,445 |
| 2016 | $4,118 | $377,252 | $221,913 | $155,339 |
| 2015 | $4,056 | $371,586 | $218,580 | $153,006 |
| 2014 | $3,801 | $350,000 | $205,000 | $145,000 |
Property History
| Date | Event | Price | Change | Sq Ft Price |
|---|---|---|---|---|
| 05/28/2025 05/28/25 | For Sale | $749,000 | +49.8% | $641 / Sq Ft |
| 06/25/2019 06/25/19 | Sold | $500,000 | +0.2% | $428 / Sq Ft |
| 05/24/2019 05/24/19 | Pending | -- | -- | -- |
| 04/17/2019 04/17/19 | For Sale | $499,000 | 0.0% | $427 / Sq Ft |
| 05/03/2018 05/03/18 | Sold | $499,000 | 0.0% | $427 / Sq Ft |
| 04/08/2018 04/08/18 | Pending | -- | -- | -- |
| 03/29/2018 03/29/18 | For Sale | $499,000 | -- | $427 / Sq Ft |
Purchase History
| Date | Type | Sale Price | Title Company |
|---|---|---|---|
| Grant Deed | $500,000 | Corinthian Title Company | |
| Interfamily Deed Transfer | -- | California Title Company | |
| Grant Deed | $499,000 | California Title Company | |
| Grant Deed | $340,000 | North American Title Company | |
| Interfamily Deed Transfer | -- | -- | |
| Deed | $126,100 | -- |
Mortgage History
| Date | Status | Loan Amount | Loan Type |
|---|---|---|---|
| Open | $501,770 | VA | |
| Closed | $500,000 | VA | |
| Previous Owner | $444,110 | New Conventional | |
| Previous Owner | $363,750 | New Conventional | |
| Previous Owner | $329,600 | New Conventional | |
| Previous Owner | $325,250 | New Conventional | |
| Previous Owner | $340,000 | Purchase Money Mortgage |
Similar Homes in San Diego, CA
Source: California Regional Multiple Listing Service (CRMLS)
MLS Number: NDP2505204
APN: 313-470-08-09
- 15628 Via Marchena
- 12270 Corte Sabio Unit 6110
- 12250 Corte Sabio Unit 2103
- 15722 Caminito la Torre
- 12397 Fairway Pointe Row
- 15905 Avenida Villaha Unit 81
- 12142 Royal Birkdale Row Unit F
- 12520 Paseo Lucido Unit 146
- 12132 Royal Birkdale Row Unit 302E
- 12122 Royal Birkdale Row Unit 103
- 15625 Royal Lytham Square
- 16161 Selva Dr
- 12131 View Pointe Row
- 12535 Nacido Dr
- 16021 Pomerado Rd
- 15048 Avenida Venusto Unit 260
- 15048 Avenida Venusto Unit 255
- 12370 Mantilla Rd
- 12540 Lomica Dr
- 15804 Caminito Cercado
