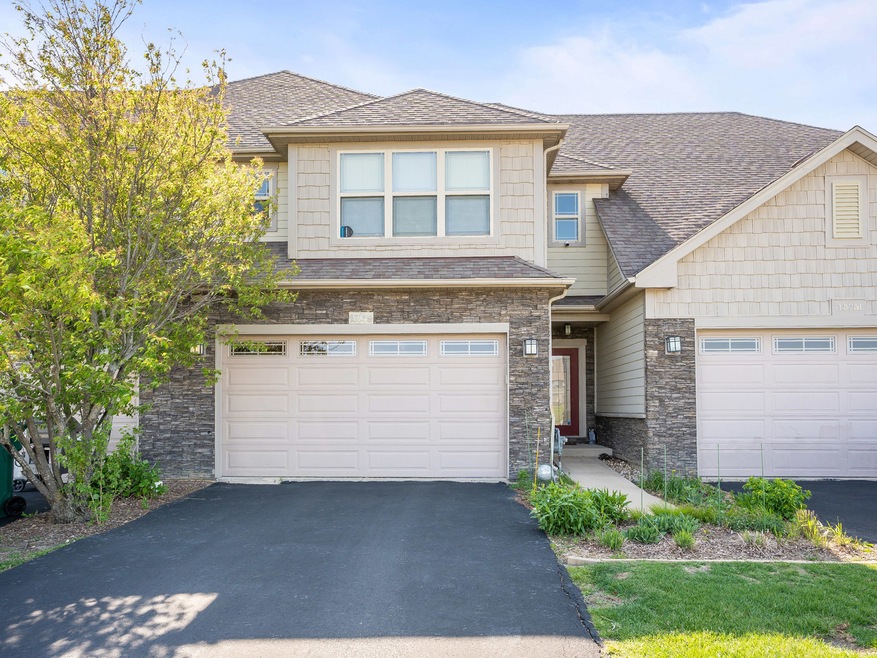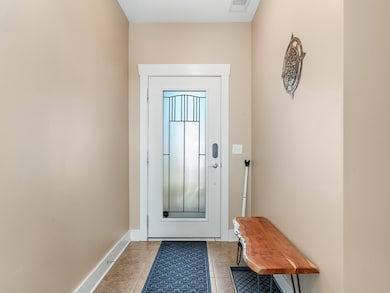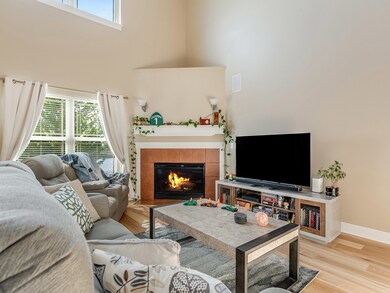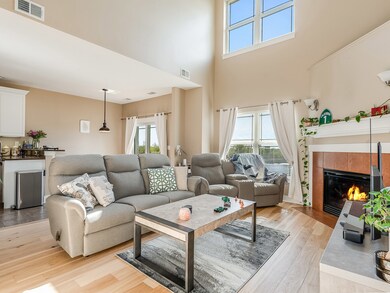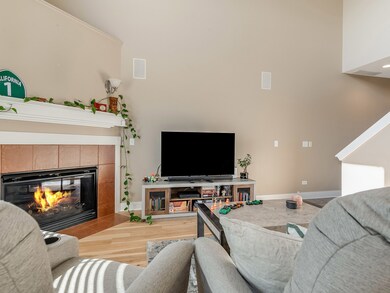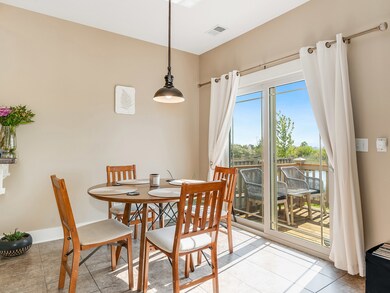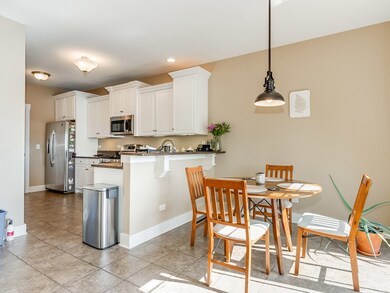15749 W Crobally Way Manhattan, IL 60442
Highlights
- Waterfront
- Living Room
- Ceramic Tile Flooring
- Anna McDonald Elementary School Rated 9+
- Laundry Room
- Forced Air Heating and Cooling System
About This Home
Massive 2 bedroom, 2 1/2 bath townhome with over 1500sf, a full English basement and attached 2-car garage. Modern and move-in ready unit with a traditional 1st floor layout. 2-story family room that overlooks the rear deck and pond off the back of the home. Staggered 32 & 36" white cabinets/granite countertops/stainless steel appliances and gooseneck faucet round out the kitchen and also added is the eat-in area that is adjacent to the family room and rear access. Both bedrooms are located on the 2nd floor including 15x11 primary bedroom with it's own private bath bathroom. Dual vanity/separate shower and bath as well as access to a walk-in primary closet are offered with the primary bathroom. Full-sized basement can be used for recreation, exercise or storage. Owner prefers long-term rental, but short term is an option.
Townhouse Details
Home Type
- Townhome
Est. Annual Taxes
- $7,365
Year Built
- Built in 2008
Lot Details
- Lot Dimensions are 47x115
- Waterfront
Parking
- 2 Car Garage
- Parking Included in Price
Home Design
- Stone Siding
Interior Spaces
- 1,508 Sq Ft Home
- 2-Story Property
- Family Room with Fireplace
- Living Room
- Dining Room
- Basement Fills Entire Space Under The House
Kitchen
- Range
- Microwave
- Dishwasher
Flooring
- Carpet
- Ceramic Tile
Bedrooms and Bathrooms
- 2 Bedrooms
- 2 Potential Bedrooms
Laundry
- Laundry Room
- Dryer
- Washer
Utilities
- Forced Air Heating and Cooling System
Community Details
- No Pets Allowed
Listing and Financial Details
- Property Available on 6/7/25
Map
Source: Midwest Real Estate Data (MRED)
MLS Number: 12364715
APN: 14-12-17-105-037
- 24515 Echo Ln Unit 1
- 24854 Buttercup Ln
- 0000 Waterford Ln
- 24508 S Frontera Ct
- 15492 Ridgefield Dr
- 25159 Faraday Rd Unit 1
- Lot2 S Arabian Ave
- 25122 Faraday Rd
- 25219 Faraday Rd
- 16309 W Pinto Ln
- 24433 S Arabian Ave
- 24952 Clare Cir
- 15128 W Quincy Cir
- 15123 Quincy Cir
- 15135 W Quincy Cir
- 25452 Colligan St
- 24856 Mccormick Way
- 15051 W Quincy Way
- 265 E Prairie St
- 275 Prairie Ave
