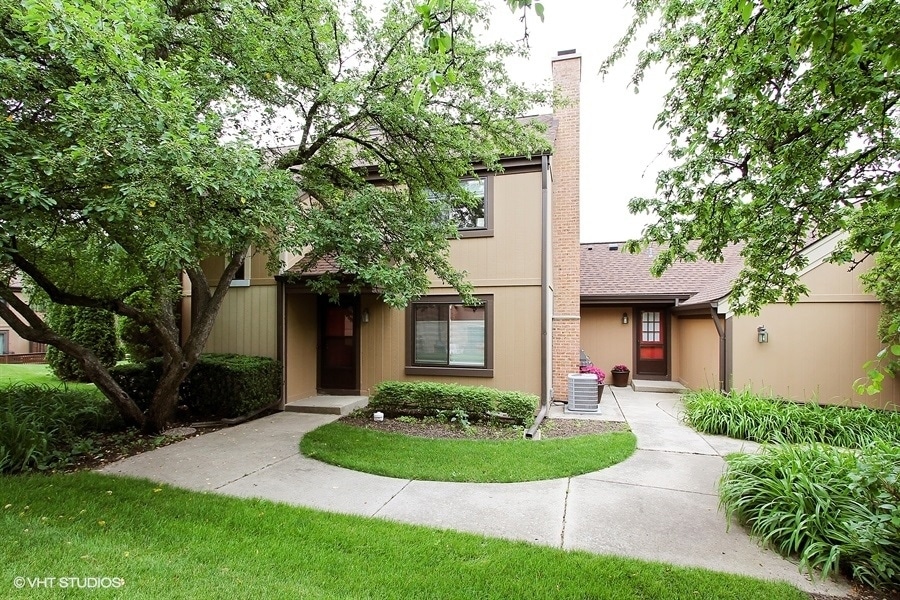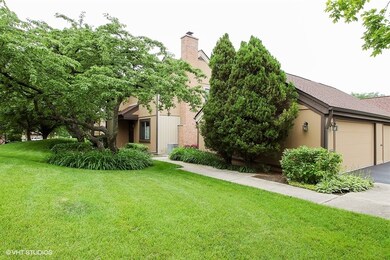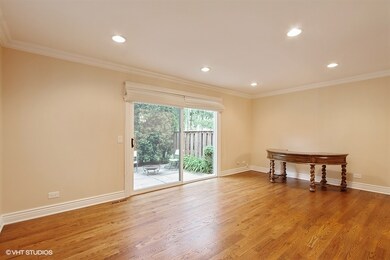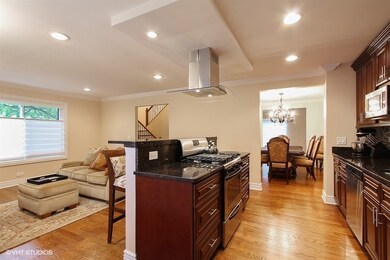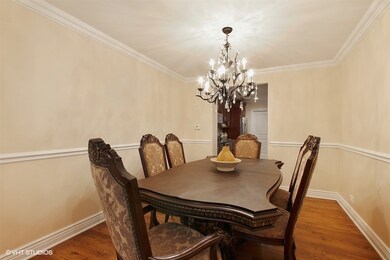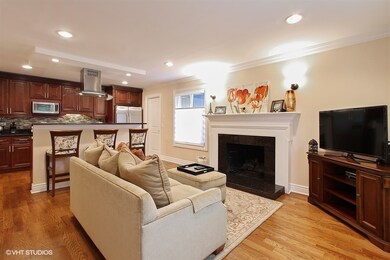1575 Anderson Ln Unit D1 Buffalo Grove, IL 60089
Highlights
- Landscaped Professionally
- Recreation Room
- Community Pool
- Kildeer Countryside Elementary School Rated A
- Wood Flooring
- Tennis Courts
About This Home
Check out this beautiful townhome for rent! Kitchen with granite/SS appliances. Fireplace in the family room. All updated baths. 4th bedroom is in fully finished basement as well as recreation room. Subdivision has a pool, party room and tennis courts. Located in Stevenson High school district - the school bus stops right at the corner. The Association takes great care of the grounds and facilities. Credit and background check required. Please no smoking and no pets.
Listing Agent
@properties Christie's International Real Estate License #475123924 Listed on: 05/21/2025

Townhouse Details
Home Type
- Townhome
Est. Annual Taxes
- $11,044
Year Built
- Built in 1976
Parking
- 2 Car Garage
Home Design
- Brick Exterior Construction
- Asphalt Roof
Interior Spaces
- 2,732 Sq Ft Home
- 2-Story Property
- Wood Burning Fireplace
- Gas Log Fireplace
- Family Room with Fireplace
- Living Room
- Formal Dining Room
- Recreation Room
- Storage
- Laundry Room
- Home Security System
Kitchen
- Range
- Dishwasher
- Stainless Steel Appliances
- Disposal
Flooring
- Wood
- Carpet
Bedrooms and Bathrooms
- 3 Bedrooms
- 4 Potential Bedrooms
Basement
- Basement Fills Entire Space Under The House
- Sump Pump
Schools
- Kildeer Countryside Elementary S
- Woodlawn Middle School
- Adlai E Stevenson High School
Utilities
- Forced Air Heating and Cooling System
- Heating System Uses Natural Gas
- Lake Michigan Water
- Cable TV Available
Additional Features
- Patio
- Landscaped Professionally
Listing and Financial Details
- Security Deposit $3,400
- Property Available on 7/1/25
- Rent includes parking, pool, lawn care, snow removal
- 12 Month Lease Term
Community Details
Overview
- 4 Units
- Crossings Subdivision
Amenities
- Sundeck
- Party Room
Recreation
- Tennis Courts
- Community Pool
- Park
Pet Policy
- No Pets Allowed
Security
- Carbon Monoxide Detectors
Map
Source: Midwest Real Estate Data (MRED)
MLS Number: 12371832
APN: 15-30-401-027
- 1005 Cooper Ct
- 1500 Bunescu Ln
- 1167 Bristol Ln
- 12 Cloverdale Ct
- 5107 N Arlington Heights Rd
- 1077 Courtland Dr
- 1103 Schaeffer Rd
- 1023 Courtland Dr Unit 20
- 1211 Ranchview Ct Unit 1211
- 1146 Steeple View Dr
- 4143 3 Lakes Ct
- 679 Aspen Dr
- 962 Thompson Blvd
- 1108 Devonshire Rd Unit 1
- 985 Knollwood Dr
- 751 Essington Ln
- 888 Knollwood Dr Unit 1
- 1270 Brandywyn Ln
- 800 Kingsbridge Way
- 980 Lucinda Dr
