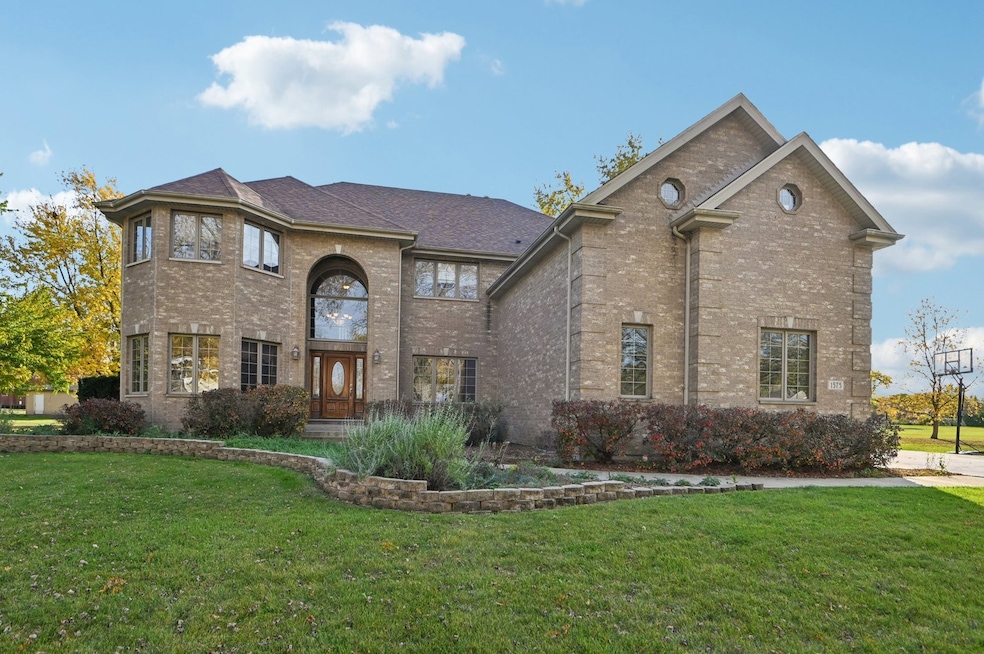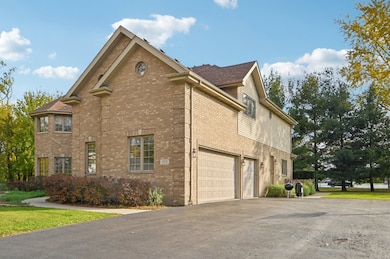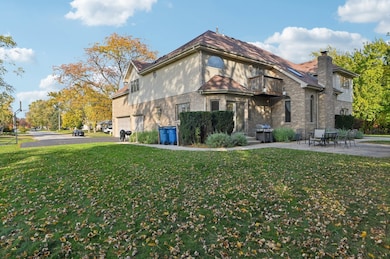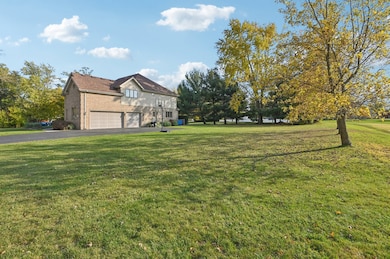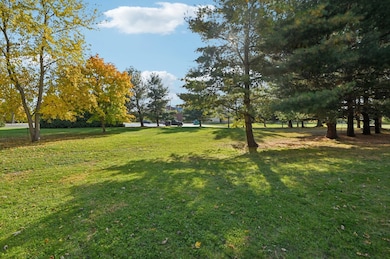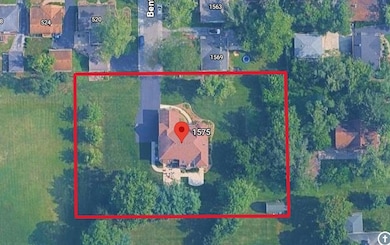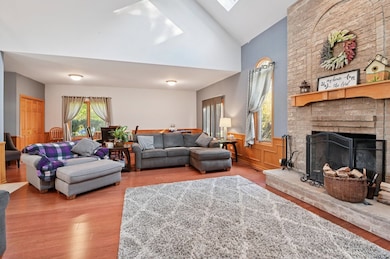Estimated payment $3,610/month
Highlights
- Vaulted Ceiling
- Fireplace
- Laundry Room
- Formal Dining Room
- Living Room
- Forced Air Heating and Cooling System
About This Home
Welcome home to this all-brick custom-built home in 2004. This home was built to entertain with an open concept and is located on a dead-end street adjacent to a massive green belt belonging to a private school. This is no cookie-cutter home with sprawling room sizes throughout. Massive kitchen with an eating area large enough for 8 or more. 2-story vaulted family room with a gorgeous fireplace overlooking the ultra-private backyard, lush with green space. The master bedroom features a bonus tandem area that can be used as a nursery or craft area. Over 2000sf unfinished basement with high ceilings offering endless options. Car enthusiasts will love the side-load 3-car garage that features super tall ceilings and the ability to add a lift. Located directly behind a private school, but also very close to downtown Crete. This property will require a short sale. Buyer must allow 60-90 days for 3rd party approval. Short sale is being processed by a highly skilled short sale attorney who has closed 1000's of short sales to date.
Home Details
Home Type
- Single Family
Est. Annual Taxes
- $14,825
Year Built
- Built in 2004
Lot Details
- Lot Dimensions are 149x242x146x244
Parking
- 3 Car Garage
Home Design
- Brick Exterior Construction
Interior Spaces
- 3,953 Sq Ft Home
- 2-Story Property
- Vaulted Ceiling
- Fireplace
- Family Room
- Living Room
- Formal Dining Room
- Basement Fills Entire Space Under The House
- Laundry Room
Kitchen
- Range
- Microwave
- Dishwasher
Bedrooms and Bathrooms
- 4 Bedrooms
- 4 Potential Bedrooms
Utilities
- Forced Air Heating and Cooling System
- Heating System Uses Natural Gas
Listing and Financial Details
- Homeowner Tax Exemptions
Map
Home Values in the Area
Average Home Value in this Area
Tax History
| Year | Tax Paid | Tax Assessment Tax Assessment Total Assessment is a certain percentage of the fair market value that is determined by local assessors to be the total taxable value of land and additions on the property. | Land | Improvement |
|---|---|---|---|---|
| 2024 | $14,825 | $149,321 | $14,300 | $135,021 |
| 2023 | $14,825 | $133,334 | $12,769 | $120,565 |
| 2022 | $14,415 | $118,498 | $11,348 | $107,150 |
| 2021 | $12,165 | $105,831 | $10,390 | $95,441 |
| 2020 | $11,795 | $99,186 | $9,738 | $89,448 |
| 2019 | $11,429 | $93,220 | $9,152 | $84,068 |
| 2018 | $11,270 | $91,213 | $8,955 | $82,258 |
| 2017 | $10,689 | $84,029 | $8,250 | $75,779 |
| 2016 | $10,624 | $83,487 | $8,197 | $75,290 |
| 2015 | $4,216 | $81,253 | $7,978 | $73,275 |
| 2014 | $4,216 | $36,606 | $8,059 | $28,547 |
| 2013 | $4,216 | $38,359 | $8,445 | $29,914 |
Property History
| Date | Event | Price | List to Sale | Price per Sq Ft |
|---|---|---|---|---|
| 11/21/2025 11/21/25 | For Sale | $449,900 | -- | $114 / Sq Ft |
Purchase History
| Date | Type | Sale Price | Title Company |
|---|---|---|---|
| Warranty Deed | $26,000 | First American Title | |
| Warranty Deed | $29,000 | -- | |
| Trustee Deed | -- | -- | |
| Joint Tenancy Deed | $14,500 | -- |
Mortgage History
| Date | Status | Loan Amount | Loan Type |
|---|---|---|---|
| Closed | $22,950 | No Value Available | |
| Previous Owner | $21,750 | No Value Available |
Source: Midwest Real Estate Data (MRED)
MLS Number: 12520479
APN: 23-15-16-120-005
- 1512 Vincennes St
- 574 Herman St
- 432 Herman St
- 593 Farm St
- 1459 Vincennes St
- 10 Herman Ct
- 701 Wayne Dr
- 1712 S Dixie Hwy Unit 213
- 1712 S Dixie Hwy Unit 132
- 1712 S Dixie Hwy Unit 214
- 1712 S Dixie Hwy Unit 118
- 1527 Williams Ct
- 1361 Elizabeth St
- 1402 apx W Exchange St
- 1400 (apx) W Exchange St
- 1404 (apx) W Exchange St
- 0000 S Dixie Hwy
- 514 North St
- 1322 Benton St
- 1321 Wood St
- 1235 Columbia St Unit 5
- 3726 Union Ave
- 3529 Carpenter St
- 10 W 33rd Place Unit 2W
- 26835 S Linden Ln
- 906 Blackhawk Dr
- 316 W 34th St
- 701 Sandra Dr
- 660 Sullivan Ln
- 759 Burr Oak Ln
- 17 W 30th Place
- 818 Sandra Dr Unit 818 Sandra Dr
- 3002 Green St
- 3002 Green St Unit 1
- 3002 Green St Unit 2
- 3343 Commercial Ave Unit 3343-14
- 23433-23451 S Western Ave
- 3660-3700 Eagle Nest Dr
- 1042 W Goodenow Rd Unit 2
- 43 Partridge Ln Unit 43PART
