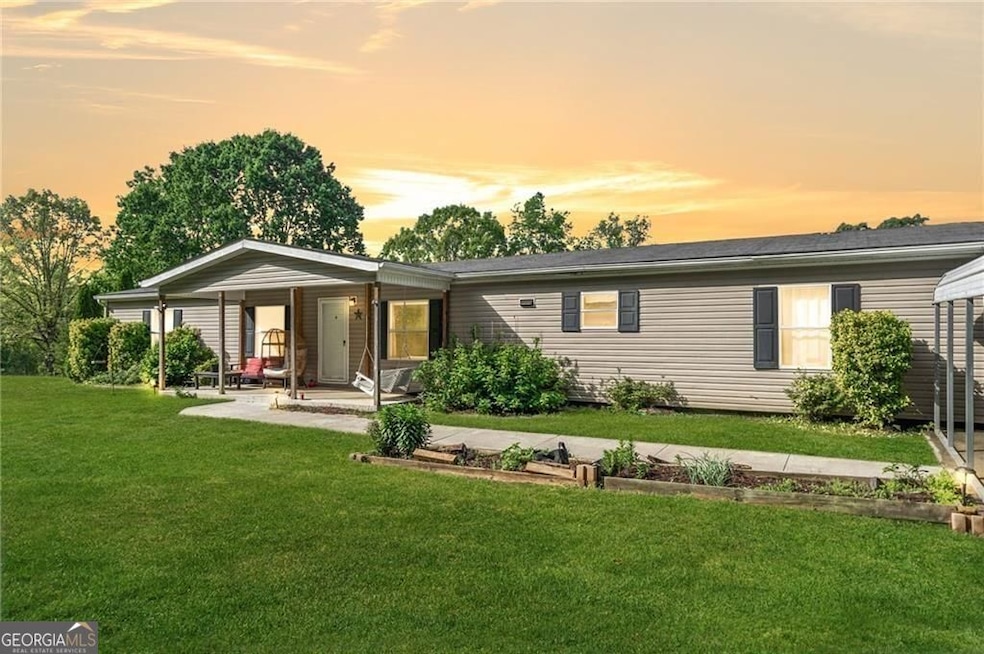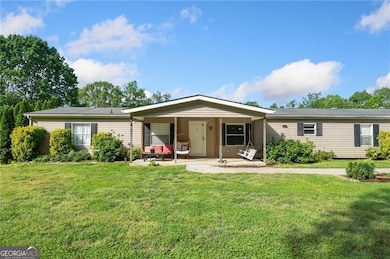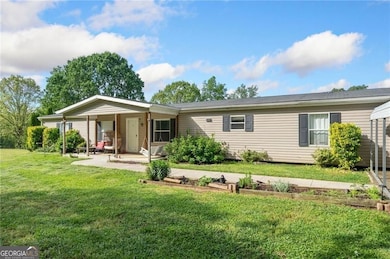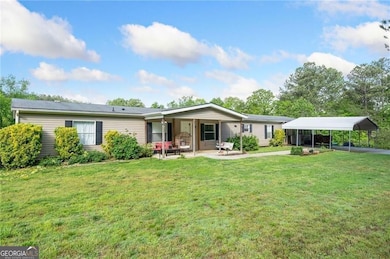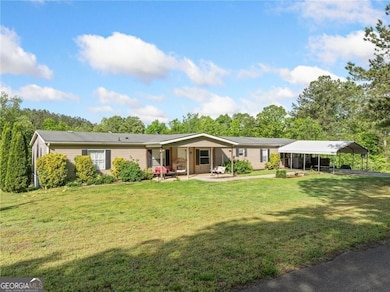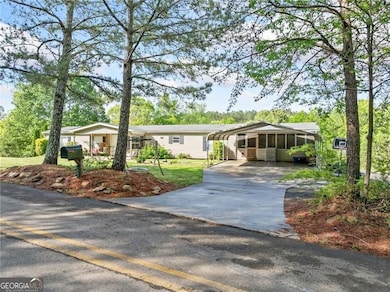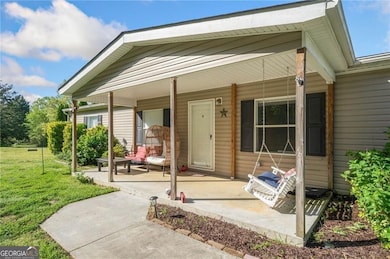1575 Davis Rd W Fairmount, GA 30139
Estimated payment $2,213/month
Highlights
- Lake Front
- Home fronts a pond
- Mountain View
- Barn
- 5.52 Acre Lot
- Deck
About This Home
Welcome to 5.52 acres of possibility, nestled in nature with wide-open skies and views of the mountains. This is a place to stretch out, slow down, and start something lasting. At the heart of the property is a 1,976 square foot home, built in 2011, where everyday living feels connected to the outdoors. Step into the expansive 20x20 sunroom, a space designed for morning coffee, cozy evenings, and watching the seasons shift through walls of glass. Outdoors, there's even more to explore. A private, stocked pond offers a quiet spot to fish, reflect, or spend time with the people who matter most. Whether you imagine a mini-farm, garden rows, or a few animals, the land is full of potential and with no HOA, you're free to make those dreams a reality. Beyond the main home, an additional old homeplace sits on the property, opening up options for a future family compound or subdivision. It's a rare layout that lets you bring loved ones close, while still having space to live independently. This sale also includes some practical advantages: an engineer's foundation letter and a low 3.25% assumable VA loan-an uncommon opportunity in today's rate environment. This isn't just a home. It's a fresh chapter waiting to be written under open skies, with room to grow and space to stay.
Property Details
Home Type
- Manufactured Home
Est. Annual Taxes
- $2,100
Year Built
- Built in 2011
Lot Details
- 5.52 Acre Lot
- Home fronts a pond
- Lake Front
- No Common Walls
- Cul-De-Sac
- Private Lot
- Partially Wooded Lot
- Grass Covered Lot
Home Design
- Single Family Detached Home
- Manufactured Home
- Ranch Style House
- Pillar, Post or Pier Foundation
- Block Foundation
- Composition Roof
- Aluminum Siding
- Vinyl Siding
Interior Spaces
- 1,976 Sq Ft Home
- Roommate Plan
- Factory Built Fireplace
- Double Pane Windows
- Family Room with Fireplace
- Combination Dining and Living Room
- Bonus Room
- Sun or Florida Room
- Mountain Views
- Crawl Space
- Attic Fan
- Laundry in Hall
Kitchen
- Breakfast Room
- Walk-In Pantry
- Oven or Range
- Microwave
- Dishwasher
- Disposal
Flooring
- Carpet
- Laminate
- Vinyl
Bedrooms and Bathrooms
- 4 Main Level Bedrooms
- Split Bedroom Floorplan
- Walk-In Closet
- 2 Full Bathrooms
Home Security
- Carbon Monoxide Detectors
- Fire and Smoke Detector
Parking
- Carport
- Parking Accessed On Kitchen Level
Outdoor Features
- Deck
- Separate Outdoor Workshop
- Shed
- Outbuilding
Schools
- Hill City Elementary School
- Pickens County Middle School
- Pickens County High School
Farming
- Barn
Utilities
- Forced Air Heating and Cooling System
- Well
- Electric Water Heater
- Septic Tank
- Phone Available
- Cable TV Available
Community Details
- No Home Owners Association
- None 5.52 Acres Subdivision
Listing and Financial Details
- Tax Lot 314
Map
Home Values in the Area
Average Home Value in this Area
Tax History
| Year | Tax Paid | Tax Assessment Tax Assessment Total Assessment is a certain percentage of the fair market value that is determined by local assessors to be the total taxable value of land and additions on the property. | Land | Improvement |
|---|---|---|---|---|
| 2025 | $46 | $149,114 | $33,287 | $115,827 |
| 2024 | -- | $115,912 | $18,049 | $97,863 |
| 2023 | $0 | $95,021 | $18,049 | $76,972 |
| 2022 | $1,933 | $95,021 | $18,049 | $76,972 |
| 2021 | $573 | $31,297 | $12,474 | $18,823 |
| 2020 | $590 | $31,297 | $12,474 | $18,823 |
| 2019 | $602 | $31,297 | $12,474 | $18,823 |
| 2018 | $609 | $31,297 | $12,474 | $18,823 |
| 2017 | $619 | $31,297 | $12,474 | $18,823 |
| 2016 | $616 | $30,732 | $11,910 | $18,823 |
| 2015 | $602 | $30,732 | $11,910 | $18,823 |
| 2014 | $603 | $30,732 | $11,910 | $18,823 |
Property History
| Date | Event | Price | List to Sale | Price per Sq Ft | Prior Sale |
|---|---|---|---|---|---|
| 10/16/2025 10/16/25 | For Sale | $389,900 | +61.8% | $197 / Sq Ft | |
| 11/29/2021 11/29/21 | Sold | $241,000 | +4.8% | $360 / Sq Ft | View Prior Sale |
| 06/30/2021 06/30/21 | Pending | -- | -- | -- | |
| 06/29/2021 06/29/21 | For Sale | $230,000 | -- | $344 / Sq Ft |
Purchase History
| Date | Type | Sale Price | Title Company |
|---|---|---|---|
| Warranty Deed | $241,000 | -- |
Mortgage History
| Date | Status | Loan Amount | Loan Type |
|---|---|---|---|
| Open | $241,000 | VA |
Source: Georgia MLS
MLS Number: 10625760
APN: 035-000-013-001
- 404 Davis Rd W
- 715 E Cochran Rd SE
- 0 Black Knob Church Rd Unit TRACT 3
- 902 Pinyan Rd SE
- 0 Black Knob Church Rd - Tract 3
- 000 Black Knob Church Rd
- 13396 Highway 53
- 157 Edwards Rd
- 2961 Black Knob Church Rd
- 0 Pin Hook Rd Unit 7616347
- 0 Highway 53 W Unit 7205- NORTH 10585266
- 5 WEST Dry Pond Rd
- 3 WEST Dry Pond Rd
- 2 WEST Dry Pond Rd
- 2 EAST Dry Pond Rd Unit LOT 2 EAST
- 6 WEST Dry Pond Rd
- 4 WEST Dry Pond Rd
- 1 EAST Dry Pond Rd
- 3199 Big Ridge Rd
- 10746 Highway 53 W
- 11954 Fairmount Hwy SE
- 115 Pinto Ln
- 250 Nottingham Way NE
- 700 Tilley Rd
- 124 Adair Dr NE
- 72 Terrace Way
- 175 Stoneledge Trace N
- 23 Magnolia Ct NE
- 21 Magnolia Ct NE
- 26 Jennifer Ln
- 25 Jennifer Ln
- 345 Jonah Ln
- 129 Broadwater Ct Unit ID1036669P
- 190 Fair Oak Ln
- 369 Hillside Dr
- 94 Hood Park Dr
- 23 Hood Trail
- 264 Bill Hasty Blvd
- 40 Hanna Dr Unit F
- 33 N Village Cir
