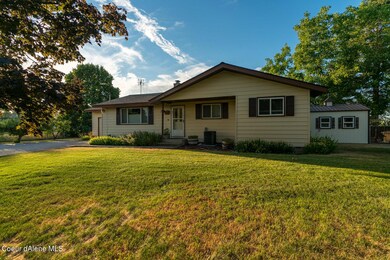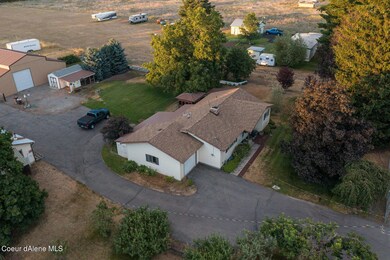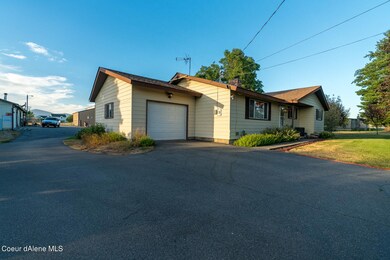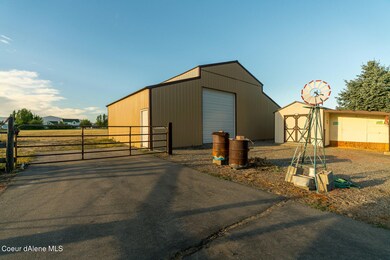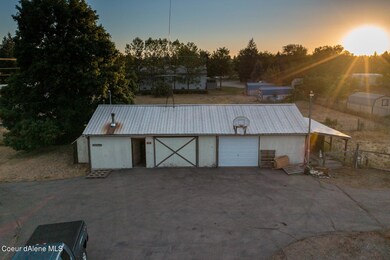
1575 E 16th Ave Post Falls, ID 83854
Highlights
- Barn
- Covered RV Parking
- Mountain View
- Spa
- Fruit Trees
- Ranch Style House
About This Home
As of November 2024Updated Rancher on 2.36 acres in town with a lot to offer. Recently remodeled kitchen, detached workshop, huge shop, garden area, chicken coop, dog run, she shed, hot tub with gazebo, orchard, private well, and much much more. Peaceful, serene, and relaxing. Perfect for your mini homestead ranch. Price reduced for quick sale.
Last Agent to Sell the Property
Coldwell Banker Schneidmiller Realty License #SP40640 Listed on: 10/07/2021

Last Buyer's Agent
Shannon Schulz
Keller Williams Realty Coeur d'Alene License #SP49815
Home Details
Home Type
- Single Family
Est. Annual Taxes
- $1,461
Year Built
- Built in 1973 | Remodeled in 2017
Lot Details
- 2.36 Acre Lot
- Open Space
- Southern Exposure
- Cross Fenced
- Partially Fenced Property
- Landscaped
- Level Lot
- Open Lot
- Front and Back Yard Sprinklers
- Fruit Trees
- Lawn
- Garden
- Property is zoned AG-SUB, AG-SUB
Property Views
- Mountain
- Territorial
- Neighborhood
Home Design
- Ranch Style House
- Concrete Foundation
- Frame Construction
- Shingle Roof
- Composition Roof
- Steel Siding
Interior Spaces
- 2,350 Sq Ft Home
- Storage Room
- Finished Basement
- Basement Fills Entire Space Under The House
Kitchen
- Gas Oven or Range
- Dishwasher
- Disposal
Flooring
- Carpet
- Laminate
- Luxury Vinyl Plank Tile
Bedrooms and Bathrooms
- 4 Bedrooms | 3 Main Level Bedrooms
Laundry
- Electric Dryer
- Washer
Parking
- 2 Car Attached Garage
- Covered RV Parking
Outdoor Features
- Spa
- Covered patio or porch
- Outdoor Water Feature
- Fire Pit
- Gazebo
- Separate Outdoor Workshop
- Shed
- Rain Gutters
Farming
- Barn
- Pasture
Utilities
- Forced Air Heating and Cooling System
- Heating System Uses Natural Gas
- Furnace
- Gas Available
- Well
- Septic System
- High Speed Internet
- Internet Available
- Cable TV Available
Community Details
- No Home Owners Association
- Post Falls Irrig Subdivision
Listing and Financial Details
- Assessor Parcel Number 0636035029AB
Ownership History
Purchase Details
Home Financials for this Owner
Home Financials are based on the most recent Mortgage that was taken out on this home.Purchase Details
Home Financials for this Owner
Home Financials are based on the most recent Mortgage that was taken out on this home.Purchase Details
Purchase Details
Purchase Details
Purchase Details
Home Financials for this Owner
Home Financials are based on the most recent Mortgage that was taken out on this home.Similar Homes in Post Falls, ID
Home Values in the Area
Average Home Value in this Area
Purchase History
| Date | Type | Sale Price | Title Company |
|---|---|---|---|
| Warranty Deed | -- | Alliance Title | |
| Warranty Deed | -- | Kootenai County Title Co | |
| Deed Of Distribution | -- | None Available | |
| Personal Reps Deed | -- | None Available | |
| Interfamily Deed Transfer | -- | None Available | |
| Interfamily Deed Transfer | -- | -- |
Mortgage History
| Date | Status | Loan Amount | Loan Type |
|---|---|---|---|
| Open | $716,260 | VA | |
| Previous Owner | $50,000 | Credit Line Revolving | |
| Previous Owner | $460,000 | New Conventional | |
| Previous Owner | $107,000 | New Conventional | |
| Previous Owner | $23,800 | Credit Line Revolving | |
| Previous Owner | $80,000 | New Conventional |
Property History
| Date | Event | Price | Change | Sq Ft Price |
|---|---|---|---|---|
| 11/05/2024 11/05/24 | Sold | -- | -- | -- |
| 09/24/2024 09/24/24 | Pending | -- | -- | -- |
| 09/19/2024 09/19/24 | For Sale | $765,000 | -4.3% | $326 / Sq Ft |
| 11/22/2021 11/22/21 | Sold | -- | -- | -- |
| 10/18/2021 10/18/21 | Pending | -- | -- | -- |
| 07/22/2021 07/22/21 | For Sale | $799,000 | -- | $340 / Sq Ft |
Tax History Compared to Growth
Tax History
| Year | Tax Paid | Tax Assessment Tax Assessment Total Assessment is a certain percentage of the fair market value that is determined by local assessors to be the total taxable value of land and additions on the property. | Land | Improvement |
|---|---|---|---|---|
| 2024 | $1,664 | $603,900 | $282,060 | $321,840 |
| 2023 | $1,664 | $649,084 | $295,060 | $354,024 |
| 2022 | $2,004 | $618,936 | $264,912 | $354,024 |
| 2021 | $1,939 | $414,950 | $196,320 | $218,630 |
| 2020 | $1,462 | $291,900 | $170,880 | $121,020 |
| 2019 | $1,409 | $265,130 | $150,880 | $114,250 |
| 2018 | $1,196 | $227,400 | $120,880 | $106,520 |
| 2017 | $1,185 | $215,560 | $108,160 | $107,400 |
| 2016 | $1,227 | $208,990 | $103,160 | $105,830 |
| 2015 | $1,303 | $198,680 | $90,000 | $108,680 |
| 2013 | $1,111 | $171,550 | $74,520 | $97,030 |
Agents Affiliated with this Home
-
John Brandenburg
J
Seller's Agent in 2024
John Brandenburg
Coldwell Banker Schneidmiller Realty
(208) 415-8453
29 Total Sales
-
Danika Giard

Buyer's Agent in 2024
Danika Giard
EXP Realty
(208) 790-4016
27 Total Sales
-
Gregory Smith

Seller's Agent in 2021
Gregory Smith
Coldwell Banker Schneidmiller Realty
(208) 660-2169
30 Total Sales
-
S
Buyer's Agent in 2021
Shannon Schulz
Keller Williams Realty Coeur d'Alene
Map
Source: Coeur d'Alene Multiple Listing Service
MLS Number: 21-7412
APN: 0636035029AB
- 1685 E 16th Ave
- 1609 N Lea St
- 1445 N Luke Ln
- 1100 E Autumn Crest Loop
- 2215 N Chaffee St
- 2230 N Chaffee St
- 2227 N Chaffee St
- 2246 N Chaffee St
- 2218 N Chaffee St
- 2238 N Chaffee St
- 2240 N Syringa St
- 2248 N Syringa St
- 1125 N Shannon Ln
- 1952 E 12th Ave Unit 33
- 1952 E 12th Ave Unit 10
- 1952 E 12th Ave Unit 15
- 909 E 11th Ave
- 1546 N Tatum Dr
- 1935 N Quail Run Blvd
- 2007 N Mackenzie Dr

