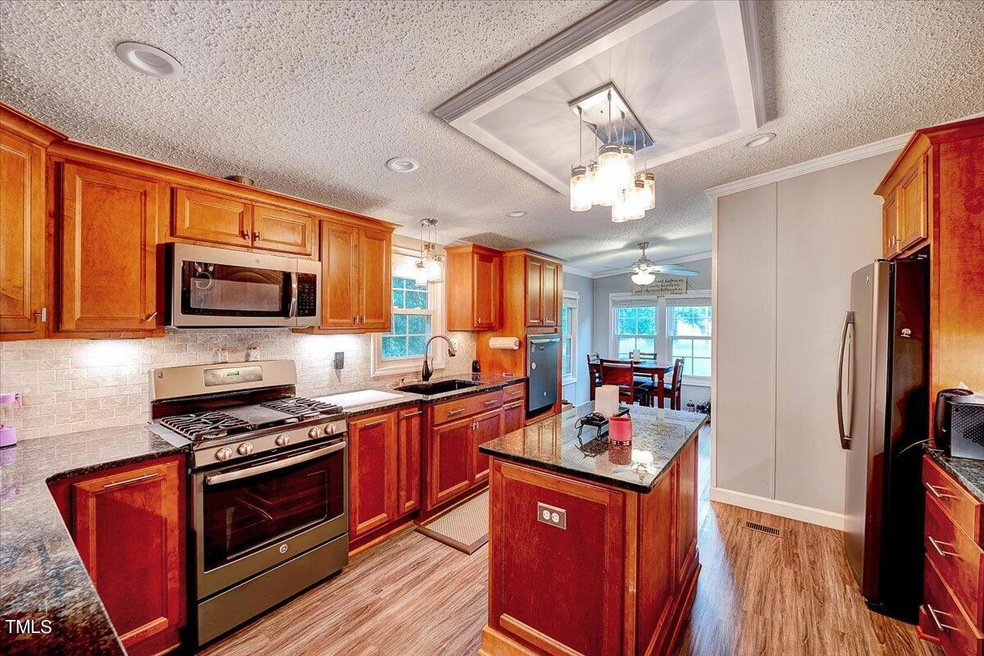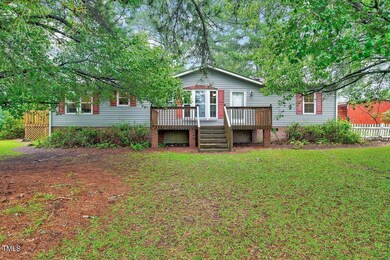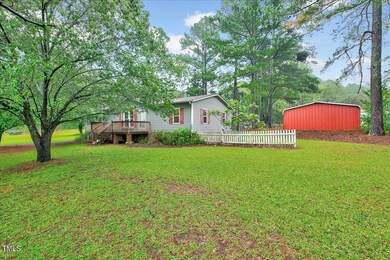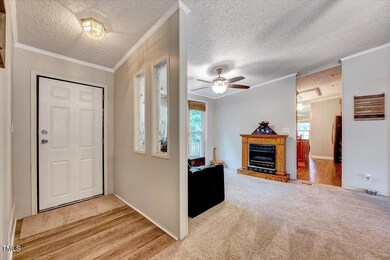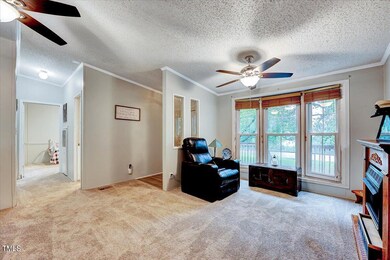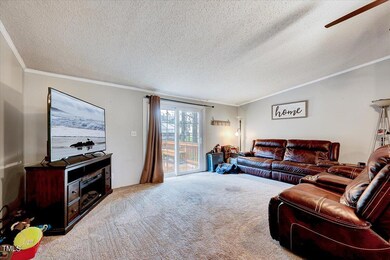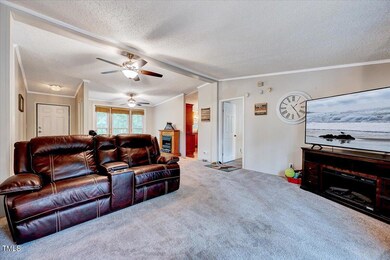
1575 Hardee Rd Fuquay-Varina, NC 27526
Highlights
- View of Trees or Woods
- Deck
- Granite Countertops
- 1.19 Acre Lot
- Cathedral Ceiling
- L-Shaped Dining Room
About This Home
As of November 2024Motivated Seller with over an acre in Fuquay! Over 1500 sqft, 3 bedrooms and 2 full baths, both with walk in showers. MUST SEE fully remodeled kitchen with thousands in 2016 updates including custom cabinets, granite counters, SS appliances, GAS Range, flooring and more! Roof, windows, siding, paint, flooring, fixtures all done in 2016, water heater replaced 2023. New gravel driveway, newly fenced back yard. Front & rear decks offer serene outdoor enjoyment. Large workshop onsite, and large powered storage could be a great office or guest suite. County water, septic tank, no city taxes or HOA!
Property Details
Home Type
- Manufactured Home
Est. Annual Taxes
- $997
Year Built
- Built in 1992
Lot Details
- 1.19 Acre Lot
- Back Yard Fenced
- Chain Link Fence
- Landscaped
- Level Lot
Home Design
- Raised Foundation
- Shingle Roof
- Vinyl Siding
Interior Spaces
- 1,514 Sq Ft Home
- 1-Story Property
- Cathedral Ceiling
- Ceiling Fan
- Recessed Lighting
- Entrance Foyer
- Family Room
- L-Shaped Dining Room
- Breakfast Room
- Workshop
- Views of Woods
Kitchen
- Eat-In Kitchen
- Gas Oven
- Gas Range
- Microwave
- Dishwasher
- Stainless Steel Appliances
- Kitchen Island
- Granite Countertops
Flooring
- Carpet
- Luxury Vinyl Tile
- Vinyl
Bedrooms and Bathrooms
- 3 Bedrooms
- Walk-In Closet
- 2 Full Bathrooms
- Walk-in Shower
Laundry
- Laundry Room
- Laundry on main level
- Dryer
- Washer
Parking
- 4 Parking Spaces
- Gravel Driveway
- 4 Open Parking Spaces
Accessible Home Design
- Accessible Approach with Ramp
Outdoor Features
- Deck
- Separate Outdoor Workshop
- Rain Gutters
- Front Porch
Schools
- Northwest Harnett Elementary School
- Harnett Central Middle School
- Harnett Central High School
Mobile Home
- Mobile home included in the sale
- Department of Housing Decal RAD 635205635206
- Manufactured Home
Utilities
- Central Air
- Heating System Uses Propane
- Heat Pump System
- Electric Water Heater
- Septic Tank
Community Details
- No Home Owners Association
Listing and Financial Details
- Assessor Parcel Number 0634-90-0003.000
Map
Similar Homes in Fuquay-Varina, NC
Home Values in the Area
Average Home Value in this Area
Property History
| Date | Event | Price | Change | Sq Ft Price |
|---|---|---|---|---|
| 11/26/2024 11/26/24 | Sold | $240,000 | 0.0% | $159 / Sq Ft |
| 10/30/2024 10/30/24 | Pending | -- | -- | -- |
| 10/08/2024 10/08/24 | Price Changed | $240,000 | -2.0% | $159 / Sq Ft |
| 09/19/2024 09/19/24 | For Sale | $245,000 | -- | $162 / Sq Ft |
Source: Doorify MLS
MLS Number: 10053555
- 140 Pondhurst Ln
- 180 Pondhurst Ln
- 5088 Christian Light Rd
- 16 Blue Monarch Ln
- 182 Prince Place Dr
- 25 Deer Tail Ln Unit Lot 52
- 0 Hardee Rd
- 25 Cotton Fields Ln
- 25 Cotton Fields Ln Unit Lot 29
- 125 Cotton Fields Ln Unit Lot 26
- 165 Cotton Fields Ln Unit Lot 25
- 269 Deer Tail Ln Unit Lot 44
- 309 Deer Tail Ln Unit Lot 42
- 318 Deer Tail Ln Unit Lot 35
- 389 Deer Tail Ln Unit Lot 39
- 148 Hook Dr Unit Lot 7
- 3211 Kipling Rd
- 262 Hook Dr Unit Lot 12
- 345 Kinsman Ct
- 15 Rocky Point Ct
