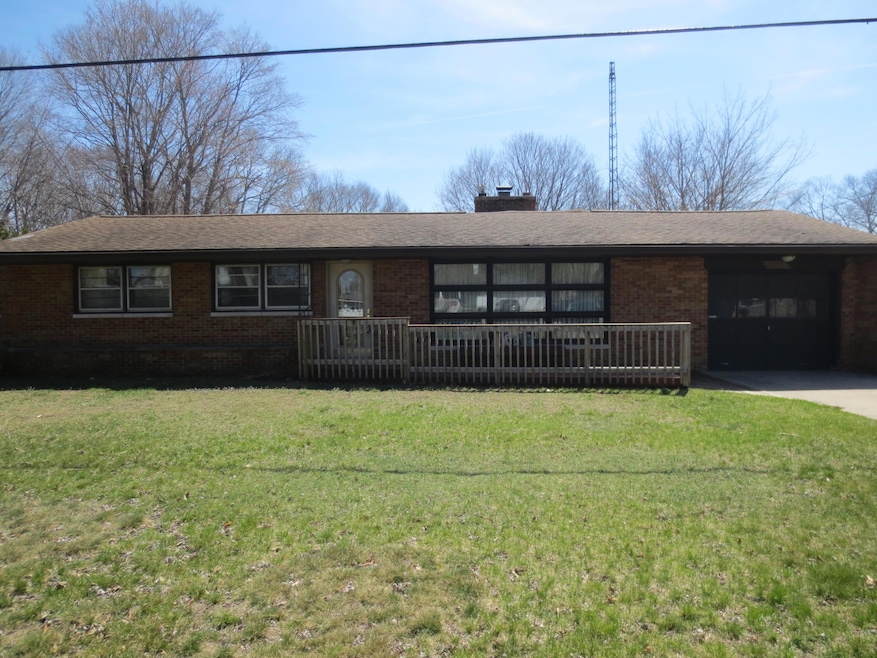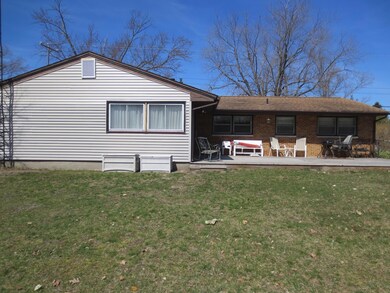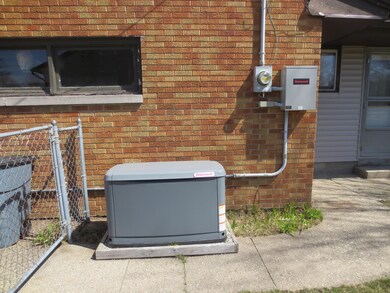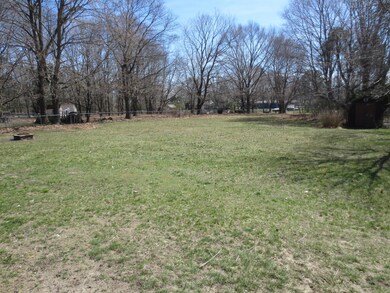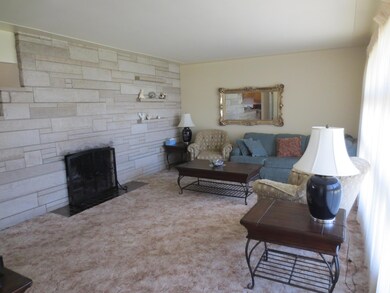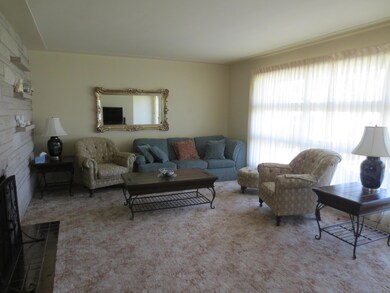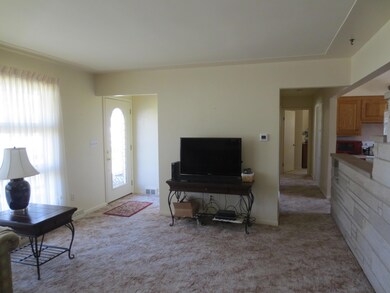
1575 Hendrick Rd Norton Shores, MI 49441
Estimated Value: $275,023 - $298,000
Highlights
- 0.69 Acre Lot
- Deck
- 1 Car Attached Garage
- Mona Shores High School Rated A-
- Mud Room
- Eat-In Kitchen
About This Home
As of May 2023Positioned nicely in the Mona Shores School district and in close proximity to Lake Harbor Park, Maranatha, Hoffmaster State Park, schools and lakes, this 3 bedroom, 2 full bath home is looking for a buyer to apply a few cosmetic touches/ finishes. If you enjoy main floor living then this ranch home is perfectly suited for you as it boasts a main floor family room and laundry room. Featuring an extremely large lot, this home would be ideal for adding a swimming pool or parking an RV, boat and/ or trailer, etc. The exterior is highlighted by an approximately 10 year old roof, completely fenced yard, generator, brick exterior, storage shed, firepit, attached one stall garage, a 32 x 16 rear deck, and a 22 x7 front deck. Some interior amenities include wood fireplace in living room, very nice kitchen, larger rooms, central air, and four year old furnace, and a very large family room that has sliders leading to the expansive deck. Additionally, there is an 18 x 14 room in the basement that can be finished to add additional living space. This home is very clean and has been owned by the same family for approximately the last 30 plus years. Please hurry on this diamond in the rough that is priced to sell. It is certainly not a drive-by. Buyer and buyer's agent to verify all information.
Home Details
Home Type
- Single Family
Est. Annual Taxes
- $2,560
Year Built
- Built in 1953
Lot Details
- 0.69 Acre Lot
- Lot Dimensions are 100 x 300
- Shrub
- Back Yard Fenced
- Property is zoned R-3, R-3
Parking
- 1 Car Attached Garage
- Garage Door Opener
Home Design
- Brick Exterior Construction
- Composition Roof
- Vinyl Siding
Interior Spaces
- 1,559 Sq Ft Home
- 1-Story Property
- Wood Burning Fireplace
- Replacement Windows
- Window Treatments
- Window Screens
- Mud Room
- Living Room with Fireplace
- Laminate Flooring
- Partial Basement
- Storm Windows
- Laundry on main level
Kitchen
- Eat-In Kitchen
- Range
Bedrooms and Bathrooms
- 3 Main Level Bedrooms
- 2 Full Bathrooms
Outdoor Features
- Deck
- Shed
- Storage Shed
Utilities
- Forced Air Heating and Cooling System
- Heating System Uses Natural Gas
- Power Generator
- Natural Gas Water Heater
- Phone Available
- Cable TV Available
Ownership History
Purchase Details
Home Financials for this Owner
Home Financials are based on the most recent Mortgage that was taken out on this home.Purchase Details
Home Financials for this Owner
Home Financials are based on the most recent Mortgage that was taken out on this home.Purchase Details
Similar Homes in Norton Shores, MI
Home Values in the Area
Average Home Value in this Area
Purchase History
| Date | Buyer | Sale Price | Title Company |
|---|---|---|---|
| Battige Kerrie S | $259,900 | None Listed On Document | |
| Garzelloni Rose Marie | -- | None Available | |
| Garzelloni Joseph A | -- | None Available |
Mortgage History
| Date | Status | Borrower | Loan Amount |
|---|---|---|---|
| Open | Battige Randy Theodore | $25,000 | |
| Open | Battige Kerrie S | $207,920 | |
| Previous Owner | Marzelloni Rose Marie | $128,000 | |
| Previous Owner | Garzelloni Rose Marie | $53,000 |
Property History
| Date | Event | Price | Change | Sq Ft Price |
|---|---|---|---|---|
| 05/18/2023 05/18/23 | Sold | $259,900 | 0.0% | $167 / Sq Ft |
| 04/21/2023 04/21/23 | Pending | -- | -- | -- |
| 04/17/2023 04/17/23 | For Sale | $259,900 | -- | $167 / Sq Ft |
Tax History Compared to Growth
Tax History
| Year | Tax Paid | Tax Assessment Tax Assessment Total Assessment is a certain percentage of the fair market value that is determined by local assessors to be the total taxable value of land and additions on the property. | Land | Improvement |
|---|---|---|---|---|
| 2024 | $3,778 | $121,000 | $0 | $0 |
| 2023 | $2,100 | $103,300 | $0 | $0 |
| 2022 | $2,560 | $88,600 | $0 | $0 |
| 2021 | $3,612 | $82,800 | $0 | $0 |
| 2020 | $2,460 | $76,900 | $0 | $0 |
| 2019 | $2,414 | $66,200 | $0 | $0 |
| 2018 | $2,358 | $67,300 | $0 | $0 |
| 2017 | $2,303 | $66,400 | $0 | $0 |
| 2016 | $1,784 | $62,300 | $0 | $0 |
| 2015 | -- | $59,900 | $0 | $0 |
| 2014 | $2,140 | $58,200 | $0 | $0 |
| 2013 | -- | $55,300 | $0 | $0 |
Agents Affiliated with this Home
-
Lori Schuitema
L
Seller's Agent in 2023
Lori Schuitema
Nexes Realty Muskegon
(231) 740-0128
32 in this area
187 Total Sales
-
Russ Schuitema
R
Seller Co-Listing Agent in 2023
Russ Schuitema
Nexes Realty Muskegon
40 in this area
239 Total Sales
-
Julie Baker

Buyer's Agent in 2023
Julie Baker
Coldwell Banker Schmidt Realtors
(616) 375-3064
1 in this area
58 Total Sales
Map
Source: Southwestern Michigan Association of REALTORS®
MLS Number: 23011492
APN: 27-024-100-0002-00
- 1560 Scranton Dr
- 4911 Elmwood St
- 1749 Sunset Point Dr
- 4243 Lin-Nan Ln
- 1060 Briarwood Ct
- 1995 W Glen Ct
- 4447 Deer Creek Dr
- 5128 Henry St
- 812 Ashlee Dr Unit 16
- 4108 Lake Harbor Rd
- 608 Porter Rd
- 5959 Lake Harbor Rd Unit North Cottage
- 907 W Mount Garfield Rd
- 760 Bridgeview Bay Dr
- 4110 Dunes Pkwy
- 740 Bridgeview Bay Dr
- 3975 Harbor Breeze Dr
- 3789 Wickham Dr
- 5906 Henry St
- 3799 Fairway Dr
- 1575 Hendrick Rd
- 1591 Hendrick Rd
- 1576 Hendrick Rd
- 1557 Hendrick Rd
- 1556 Hendrick Rd
- 1586 Hendrick Rd
- 1537 Hendrick Rd
- 1540 Hendrick Rd
- 5044 Wickham Dr
- 1600 Hendrick Rd
- 1571 Scranton Dr
- 1615 Hendrick Rd
- 1557 Scranton Dr
- 1521 Hendrick Rd
- 1514 Hendrick Rd
- 1587 Scranton Dr
- 5060 Wickham Dr
- 5045 Wickham Dr
- 1543 Scranton Dr
- 4988 Elmwood St
