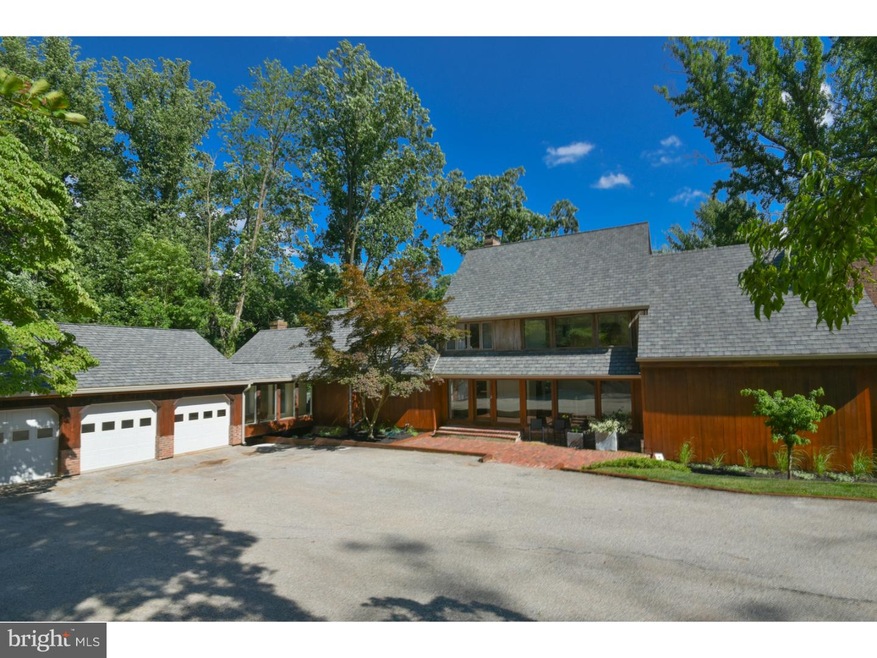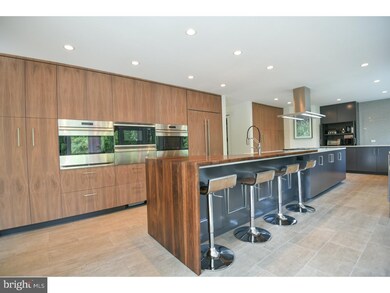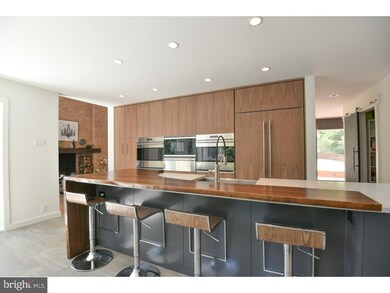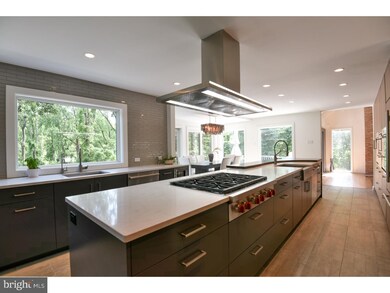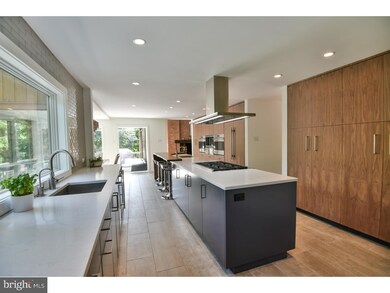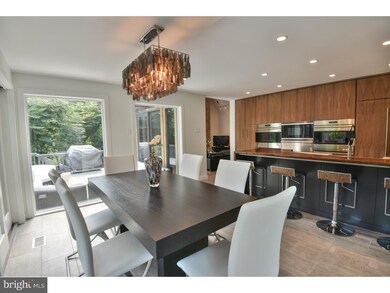
1575 Lafayette Rd Gladwyne, PA 19035
Gladwyne NeighborhoodEstimated Value: $1,963,000 - $2,738,000
Highlights
- In Ground Pool
- 6.06 Acre Lot
- Contemporary Architecture
- Welsh Valley Middle School Rated A+
- Deck
- Wooded Lot
About This Home
As of September 2016Frank Lloyd Wright and Louis Kahn would feel right at home in this dynamic custom designed contemporary on 6 peaceful acres in the heart of Gladwyne. The open floor plan, soaring ceilings and window walls create an abundance of space and natural light; just the right energy and vibe of a true modernistic home. Designed by a renown Philadelphia architect, this home has strong lines and a minimalist sensibility. Completely rebuilt from the studs up, this property offers high end finishes and top quality construction from a respected local builder. The Kitchen is the heart of the home; both polished and warm w/ its mix of materials and panoramic views. The light walnut custom cabinetry is enhanced by the Cesarstone and black walnut countertop on the expansive island. Two distinct work spaces are complimented by Wolf appliances- double ovens, microwave, warming drawer and a 6 burner gas cooktop w/an imported Italian Futura-Futra Hood, a Sub Zero refrigerator and 2 Bosch dishwashers. The Master Bath has a spa-like quality that is designed for the maximum of light and privacy with a ONE-OF-A KIND concrete double sink sitting atop custom cabinetry, Custom LED lighting, radiant heat flooring, and a Volcanic Limestone Victoria Albert Soaking Tub. Other bathrooms include Duravit or Kohler sinks, Brizio or Moen faucets and custom cabinets, countertops and lighting. Additional features include 4" White Oak quarter-sewn Riftwood flooring, custom designed closets including a 240 square foot walk in his & her closet, cat 5 wiring and custom lighting. There is a new Grand Manor CertainTeed Roof w/ new gutters, downspouts and gutter guards, new efficient propane heating system and central air conditioning, many new windows and sliding doors. So, if you are looking for a unique and special home with strong lines, one that could easily be featured in Architectural Digest or Elle Decor Magazine, this home is definitely for you!
Home Details
Home Type
- Single Family
Est. Annual Taxes
- $24,392
Year Built
- Built in 1980 | Remodeled in 2015
Lot Details
- 6.06 Acre Lot
- Wooded Lot
- Property is in good condition
- Property is zoned RAA
Parking
- 3 Car Attached Garage
- 3 Open Parking Spaces
Home Design
- Contemporary Architecture
- Stone Foundation
- Slab Foundation
- Shingle Roof
- Wood Siding
Interior Spaces
- 5,981 Sq Ft Home
- Property has 3 Levels
- Beamed Ceilings
- Cathedral Ceiling
- Ceiling Fan
- Skylights
- 2 Fireplaces
- Brick Fireplace
- Family Room
- Living Room
- Dining Room
- Home Security System
- Attic
Kitchen
- Butlers Pantry
- Built-In Double Oven
- Built-In Range
- Built-In Microwave
- Dishwasher
- Kitchen Island
Flooring
- Wood
- Wall to Wall Carpet
- Stone
Bedrooms and Bathrooms
- 4 Bedrooms
- En-Suite Primary Bedroom
- En-Suite Bathroom
- Whirlpool Bathtub
Laundry
- Laundry Room
- Laundry on main level
Basement
- Basement Fills Entire Space Under The House
- Exterior Basement Entry
Eco-Friendly Details
- Energy-Efficient Windows
Outdoor Features
- In Ground Pool
- Deck
Utilities
- Cooling System Utilizes Bottled Gas
- Forced Air Heating and Cooling System
- Heating System Uses Propane
- Geothermal Heating and Cooling
- Less than 60 Amp Service
- Electric Water Heater
- On Site Septic
- Cable TV Available
Community Details
- No Home Owners Association
Listing and Financial Details
- Tax Lot 289
- Assessor Parcel Number 40-00-29381-504
Ownership History
Purchase Details
Home Financials for this Owner
Home Financials are based on the most recent Mortgage that was taken out on this home.Purchase Details
Home Financials for this Owner
Home Financials are based on the most recent Mortgage that was taken out on this home.Similar Homes in Gladwyne, PA
Home Values in the Area
Average Home Value in this Area
Purchase History
| Date | Buyer | Sale Price | Title Company |
|---|---|---|---|
| Mcdonald Amy E | $1,550,000 | Attorney | |
| Prichard Andrew Jay | $881,600 | None Available |
Mortgage History
| Date | Status | Borrower | Loan Amount |
|---|---|---|---|
| Open | Mcdonald Amy E | $1,240,000 | |
| Previous Owner | Prichard Andrew Jay | $1,180,000 | |
| Previous Owner | Prichard Andrew Jay | $147,500 | |
| Previous Owner | Prichard Andrew Jay | $88,160 | |
| Previous Owner | Prichard Andrew Jay | $705,280 | |
| Previous Owner | Berman Karen Kaskey | $680,000 |
Property History
| Date | Event | Price | Change | Sq Ft Price |
|---|---|---|---|---|
| 09/30/2016 09/30/16 | Sold | $1,550,000 | -2.8% | $259 / Sq Ft |
| 08/24/2016 08/24/16 | Pending | -- | -- | -- |
| 07/21/2016 07/21/16 | For Sale | $1,595,000 | +80.9% | $267 / Sq Ft |
| 12/22/2014 12/22/14 | Sold | $881,600 | -26.5% | $147 / Sq Ft |
| 10/01/2014 10/01/14 | For Sale | $1,200,000 | +36.1% | $201 / Sq Ft |
| 10/01/2014 10/01/14 | Off Market | $881,600 | -- | -- |
| 09/10/2014 09/10/14 | Price Changed | $1,200,000 | -14.0% | $201 / Sq Ft |
| 07/01/2014 07/01/14 | For Sale | $1,395,000 | -- | $233 / Sq Ft |
Tax History Compared to Growth
Tax History
| Year | Tax Paid | Tax Assessment Tax Assessment Total Assessment is a certain percentage of the fair market value that is determined by local assessors to be the total taxable value of land and additions on the property. | Land | Improvement |
|---|---|---|---|---|
| 2024 | $29,066 | $696,000 | -- | -- |
| 2023 | $27,854 | $696,000 | $0 | $0 |
| 2022 | $27,339 | $696,000 | $0 | $0 |
| 2021 | $26,716 | $696,000 | $0 | $0 |
| 2020 | $26,064 | $696,000 | $0 | $0 |
| 2019 | $25,604 | $696,000 | $0 | $0 |
| 2018 | $25,602 | $696,000 | $0 | $0 |
| 2017 | $24,663 | $696,000 | $0 | $0 |
| 2016 | $24,391 | $696,000 | $0 | $0 |
| 2015 | $23,581 | $696,000 | $0 | $0 |
| 2014 | $22,742 | $696,000 | $0 | $0 |
Agents Affiliated with this Home
-
Janis Nadler

Seller's Agent in 2016
Janis Nadler
Compass RE
(610) 247-3474
32 Total Sales
-
Paul Starcheski
P
Buyer's Agent in 2016
Paul Starcheski
BHHS Fox & Roach
(267) 257-5876
4 Total Sales
-

Seller's Agent in 2014
Chaher Kashlan
Kurfiss Sotheby's International Realty
-
Donald Pearson

Seller Co-Listing Agent in 2014
Donald Pearson
Kurfiss Sotheby's International Realty
(215) 794-3227
2 Total Sales
Map
Source: Bright MLS
MLS Number: 1003478273
APN: 40-00-29381-504
- 1627 Lafayette Rd
- 921 Stony Ln
- 91 North Ln
- 1027 Fairway Ln
- 310 River Rd
- 1100 Ginkgo Ln
- 527 Conshohocken State Rd
- 236 River Rd
- 1100 Green Valley Rd
- 1215 Club House Rd
- 1045 Waverly Rd
- 427 Righters Mill Rd
- 416 Conshohocken State Rd
- 1128 Saint Andrews Rd
- 1041 Waverly Rd
- 1333 Beaumont Dr
- 1409 Beaumont Dr
- 846-850 Mount Pleasant Rd
- 409 Howard Rd
- 402 Righters Mill Rd
- 1575 Lafayette Rd
- 1539 Lafayette Rd
- 1615 Lafayette Rd
- 1585 Lafayette Rd
- 1595 Lafayette Rd
- 1605 Lafayette Rd
- 1551 Lafayette Rd
- 1563 Lafayette Rd
- 1535 Lafayette Rd
- 1608 Mount Vernon Cir
- 1525 Lafayette Rd
- 1610 Mount Vernon Cir
- 1600 Mount Vernon Cir
- 1538 Monticello Dr
- 1609 Mount Vernon Cir
- 1536 Monticello Dr
- 1633 Lafayette Rd
- 1515 Lafayette Rd
- 1534 Monticello Dr
- 1534 Monticello Dr Unit REAR
