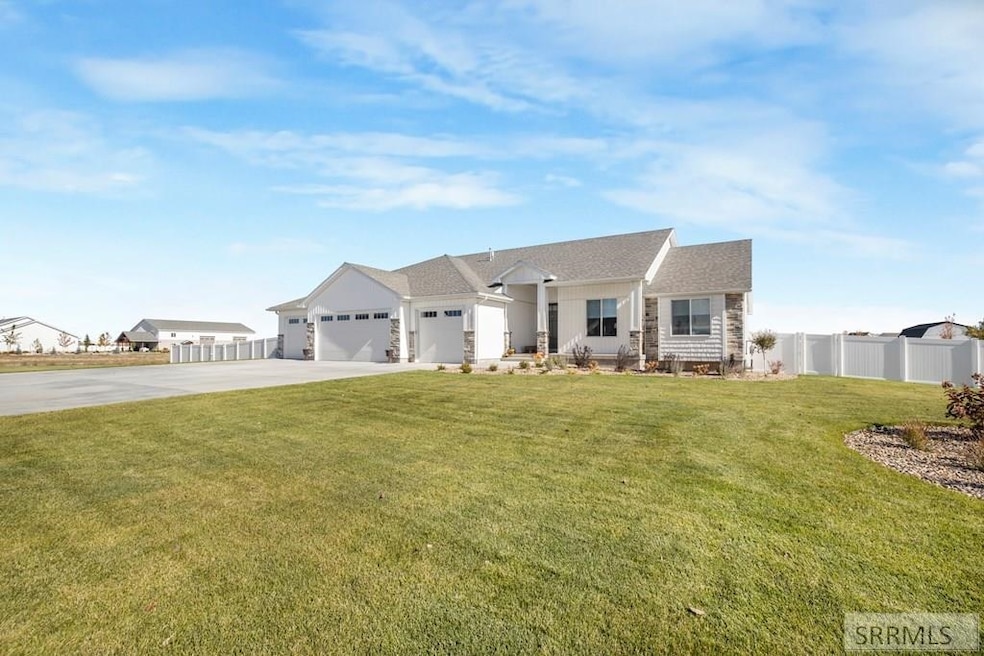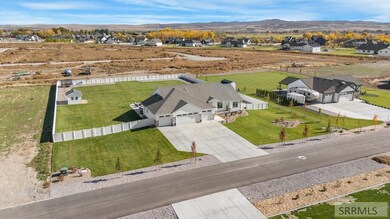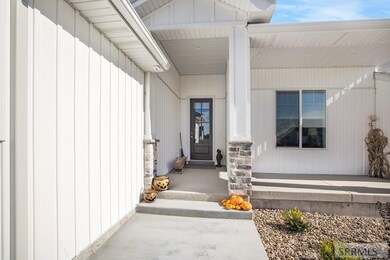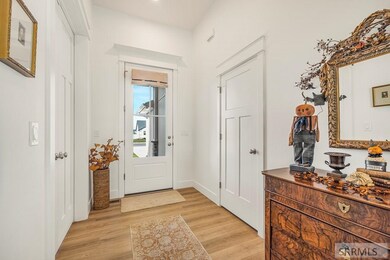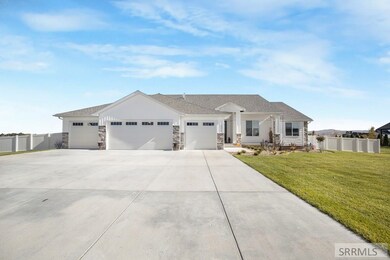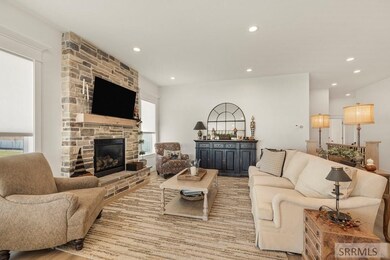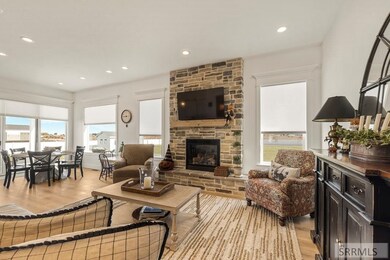1575 N 845 E Shelley, ID 83274
Estimated payment $4,217/month
Highlights
- Ranch Style House
- 1 Fireplace
- Lawn
- Riverview Elementary School Rated A-
- Mud Room
- Den
About This Home
This nearly new home sets the standard with $100k in upgrades. Meticulously designed landscaping with lush grass, trees, rock borders, adorable he/she shed, shrubs, vinyl fencing and an oversized curved concrete patio. Inside the full window-pane front door opens to a spacious foyer & cozy living room featuring an elegant rock fireplace. The bright living area, with large windows, offers stunning views of the nearby mountains & farms. The chef's kitchen features a large center island w/updated overhead lighting, a custom exhaust hood, gas stove, SS appliances, high quality cabinets & hardware, deep sink and a hidden (12'6" x 4' 8") pantry. The main level living area flows out to a covered patio & a larger uncovered patio, perfect for BBQ's & gatherings. The master suite boasts large windows w/breathtaking views, double sinks, a separate shower & soaker tub, tile flooring & a walk-in closet w/a private door to the laundry room. Another large bedroom & an office that could serve as a third bedroom, each w/ample closet space, & a full guest bathroom. Downstairs find a large family room, an extremely large oversized bedroom, a full bathroom, & two addl. bedrooms. The "cold room" is perfect for storage. You'll love the 1,400 square foot 4 car garage w/built-in shelving & storage.
Home Details
Home Type
- Single Family
Est. Annual Taxes
- $465
Year Built
- Built in 2025
Lot Details
- 1.12 Acre Lot
- Property is Fully Fenced
- Vinyl Fence
- Sprinkler System
- Lawn
HOA Fees
- $25 Monthly HOA Fees
Home Design
- Ranch Style House
- Concrete Foundation
- Frame Construction
- Architectural Shingle Roof
- Stone Siding
- Vinyl Siding
Interior Spaces
- 3,894 Sq Ft Home
- 1 Fireplace
- Mud Room
- Den
- Finished Basement
- Basement Window Egress
Bedrooms and Bathrooms
- 6 Bedrooms | 3 Main Level Bedrooms
Laundry
- Laundry Room
- Laundry on main level
Parking
- 4 Car Attached Garage
- Driveway
Outdoor Features
- Covered Patio or Porch
- Shed
Schools
- Stuart Elementary School
- Shelley/Hobbs Middle School
- Shelley High School
Utilities
- Forced Air Heating and Cooling System
- Heating System Uses Gas
Community Details
- Cedar Estates Subdivision
Map
Home Values in the Area
Average Home Value in this Area
Tax History
| Year | Tax Paid | Tax Assessment Tax Assessment Total Assessment is a certain percentage of the fair market value that is determined by local assessors to be the total taxable value of land and additions on the property. | Land | Improvement |
|---|---|---|---|---|
| 2025 | $465 | $80,000 | $80,000 | $0 |
| 2024 | $465 | $80,000 | $80,000 | $0 |
Property History
| Date | Event | Price | List to Sale | Price per Sq Ft | Prior Sale |
|---|---|---|---|---|---|
| 10/24/2025 10/24/25 | For Sale | $788,000 | +11.0% | $202 / Sq Ft | |
| 02/19/2025 02/19/25 | Sold | -- | -- | -- | View Prior Sale |
| 01/24/2025 01/24/25 | Pending | -- | -- | -- | |
| 01/06/2025 01/06/25 | Price Changed | $710,000 | +1.4% | $182 / Sq Ft | |
| 11/12/2024 11/12/24 | Price Changed | $700,000 | -1.4% | $180 / Sq Ft | |
| 11/01/2024 11/01/24 | For Sale | $710,000 | -- | $182 / Sq Ft |
Purchase History
| Date | Type | Sale Price | Title Company |
|---|---|---|---|
| Warranty Deed | -- | Alliance Title |
Mortgage History
| Date | Status | Loan Amount | Loan Type |
|---|---|---|---|
| Open | $290,000 | New Conventional |
Source: Greater Pocatello Association of REALTORS®
MLS Number: 580932
APN: RP8272825
- 1592 N 845 E
- 1574 N 845 E
- 1569 N 835 E
- 834 E 1580 N
- 1576 N 835 E
- 1572 N 845 E
- 1571 N 835 E
- 831 E 1580 N
- 1586 N 805 E
- 837 E 1560 N
- 831 E 1560 N
- 7574 S 45th W
- 1537 N 800 E
- 1595 N 760 E
- 788 E 1500 N
- Stanton Plan at The Parks in Shelley
- Edgeworth Plan at The Parks in Shelley
- Brantwood Plan at The Parks in Shelley
- Ravenstone Plan at The Parks in Shelley
- Canyon Plan at The Parks in Shelley
- 165 Anderson Rd Unit 2
- 343 W Pine St
- 3040 S South Fork Blvd
- 2700 Snake River Pkwy
- 560 Chesterfield Ln
- 550 Trails End
- 2865 Murwood
- 1415 Whitewater Dr
- 382 Emma Ln
- 230 Hampton Ln
- 1352 S Utah Ave
- 1550 Teton View Ln
- 148 Margette Way Unit 190 Margette Way
- 420 W 18th St
- 197 Dale Dr Unit 7
- 400 Ripon Rd
- 289 W 19th St
- 1889 W Broadway St
- 393 S Eastern Ave Unit 1
- 766 Reed Ave
