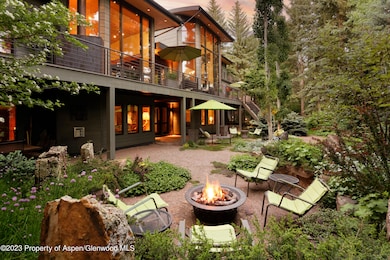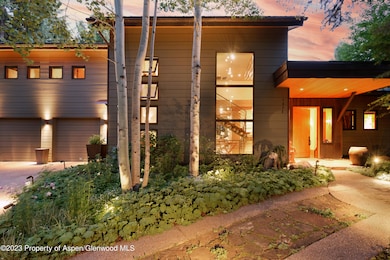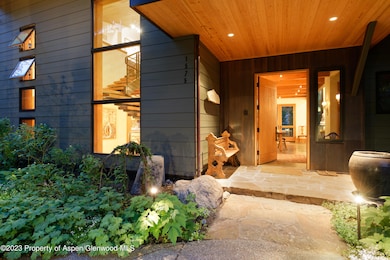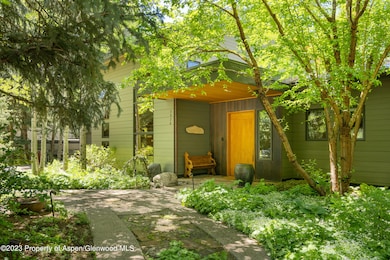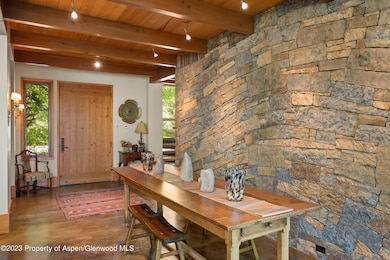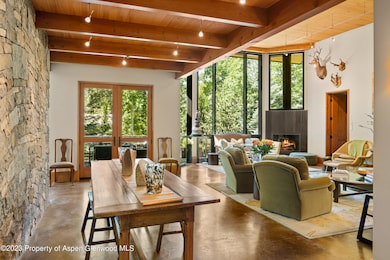Highlights
- Spa
- Maid or Guest Quarters
- Steam Shower
- Aspen Middle School Rated A-
- Multiple Fireplaces
- Den
About This Home
Escape to a beautiful home in serene West Aspen, offering views of Aspen Highlands. This well-designed home features an open main level with a chef's kitchen, dining area, living space, and a covered outdoor deck all perfect for gatherings. With five gracious bedroom suites, including an upper-level primary suite with an office, and a main-level secondary suite, comfort and privacy are assured. Additional en-suite bedrooms, guest quarters, and a flexible room for kids provide versatile accommodations. Close to bike paths, hiking trails, cross-country skiing, and steps away from the RFTA shuttle for easy access to all 4 ski areas and downtown Aspen. Floor-to-ceiling windows, steam shower, outdoor hot tub, fire pit, and beautiful wood and stone accents. Experience Aspen at its finest.on the ground floor, and guest quarters with a separate entrance and a convenient kitchenette. For your entertainment and relaxation, a second living room awaits, providing ample space to unwind. Complete with a game table, access to the hot tub and fire pit, and a flexible room downstairs perfect for children to enjoy their own play area, this home offers endless possibilities for enjoyment and recreation. Situated adjacent to the prestigious Aspen Golf Club and in close proximity to bike paths, hiking trails, and cross-country skiing, this residence ensures easy access to outdoor activities and adventure. Furthermore, it is only steps away from the free RFTA shuttle, providing convenient transportation to all four ski areas and downtown Aspen. Indulge in the natural beauty that surrounds you as the floor-to-ceiling windows showcase the majestic landscape. The exquisite river rock showers, complemented by the stunning wood and stone accents throughout the home, add a touch of elegance and charm. Discover the epitome of luxury living in this captivating Aspen retreat, where every detail has been meticulously crafted to provide an extraordinary experience for discerning guests. on the ground floor, and guest quarters with a separate entrance and a convenient kitchenette. For your entertainment and relaxation, a second living room awaits, providing ample space to unwind. Complete with a game table, access to the hot tub and fire pit, and a flexible room downstairs perfect for children to enjoy their own play area, this home offers endless possibilities for enjoyment and recreation. Situated adjacent to the prestigious Aspen Golf Club and in close proximity to bike paths, hiking trails, and cross-country skiing, this residence ensures easy access to outdoor activities and adventure. Furthermore, it is only steps away from the free RFTA shuttle, providing convenient transportation to all four ski areas and downtown Aspen. Indulge in the natural beauty that surrounds you as the floor-to-ceiling windows showcase the majestic landscape. The exquisite river rock showers, complemented by the stunning wood and stone accents throughout the home, add a touch of elegance and charm. Discover the epitome of luxury living in this captivating Aspen retreat, where every detail has been meticulously crafted to provide an extraordinary experience for discerning guests.
Listing Agent
The Agency Aspen Brokerage Phone: (970) 429-4255 License #ER.40014021 Listed on: 08/11/2025

Home Details
Home Type
- Single Family
Year Built
- Built in 2006
Lot Details
- 0.35 Acre Lot
- South Facing Home
- Southern Exposure
- Landscaped with Trees
Parking
- 2 Car Garage
Interior Spaces
- 4-Story Property
- Multiple Fireplaces
- Gas Fireplace
- Family Room
- Dining Room
- Den
- Property Views
Bedrooms and Bathrooms
- 5 Bedrooms
- Maid or Guest Quarters
- Steam Shower
Laundry
- Laundry Room
- Dryer
- Washer
Outdoor Features
- Spa
- Patio
- Fire Pit
Additional Homes
- Accessory Dwelling Unit (ADU)
Utilities
- Forced Air Heating and Cooling System
- Radiant Heating System
- Wi-Fi Available
Community Details
- West Aspen Subdivision
Listing and Financial Details
- Residential Lease
Map
Property History
| Date | Event | Price | List to Sale | Price per Sq Ft |
|---|---|---|---|---|
| 08/11/2025 08/11/25 | For Rent | $75,000 | 0.0% | -- |
| 05/31/2025 05/31/25 | Off Market | $75,000 | -- | -- |
| 04/11/2025 04/11/25 | Price Changed | $75,000 | +7.1% | $11 / Sq Ft |
| 02/20/2024 02/20/24 | Price Changed | $70,000 | -12.5% | $11 / Sq Ft |
| 06/21/2023 06/21/23 | For Rent | $80,000 | -- | -- |
Source: Aspen Glenwood MLS
MLS Number: 179871
APN: R005329
- 1050 Cemetery Ln
- 1432 Sierra Vista Dr Unit A
- 1395 Sierra Vista Dr Unit 1
- 824 Bonita Dr Unit 1
- 1227 Mountain View Dr Unit s 1 & 2
- 1220 Red Butte Dr
- 1180 Black Birch Dr
- 28 Maroon Dr
- 59 Herron Hollow Rd
- 645 Sneaky Ln
- 153 Herron Hollow Rd
- T.D.R. Tdr
- 925 W North St
- 959 W Smuggler St
- 955 W Smuggler St
- 504 N 8th St
- 645 Willoughby Way
- 810 W Smuggler St
- 62 Bennett Ct
- 75 Bennett Ct
- 1530 Silver King Dr Unit 36B
- 1635 Silver King Dr
- 1650 Homestake Dr
- 1495 Homestake Dr Unit 2
- 33 Pitkin Mesa Dr Unit 37
- 35 Pitkin Mesa Dr
- 1035 Cemetery Ln
- 1085 Cemetery Ln Unit A
- 1015 Cemetery Ln Unit 1
- 1350 Sierra Vista Dr Unit B
- 1395 Snowbunny Ln Unit B
- 1425 Red Butte Dr
- 857 Bonita Dr Unit B
- 855 Bonita Dr Unit A
- 1465 Red Butte Dr
- 1270 Mountain View Dr
- 1280 Snowbunny Ln Unit 1
- 1220 Alta Vista Dr
- 1250 Snowbunny Ln
- 1232 Mountain View Dr Unit B
Ask me questions while you tour the home.

