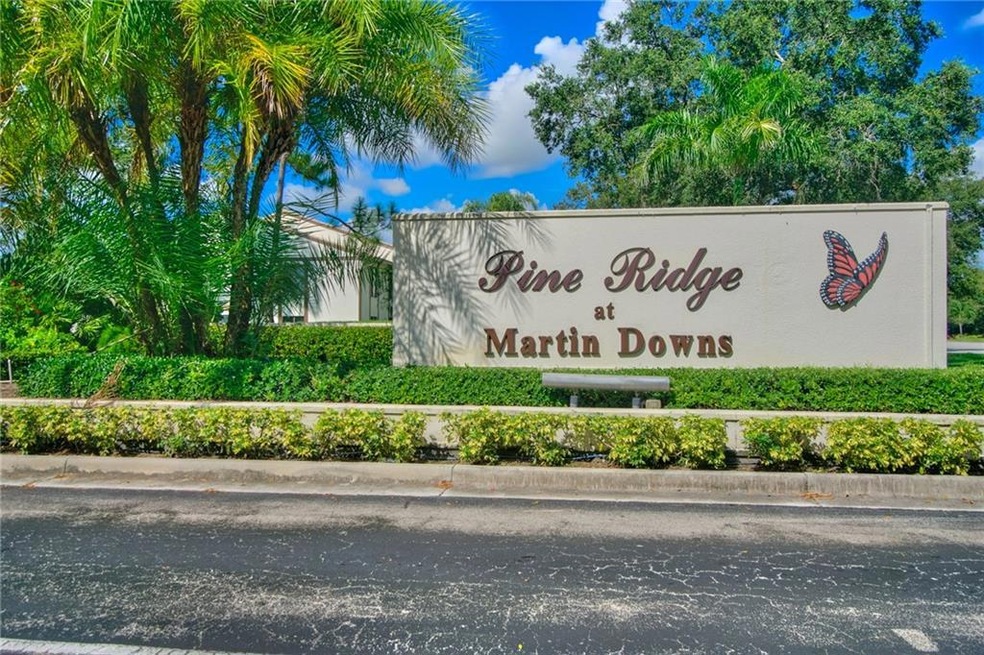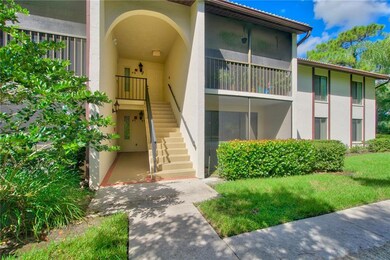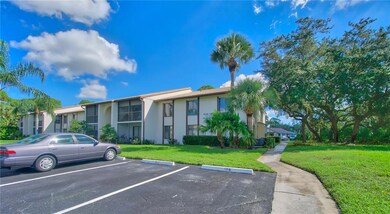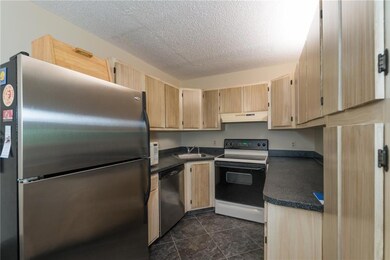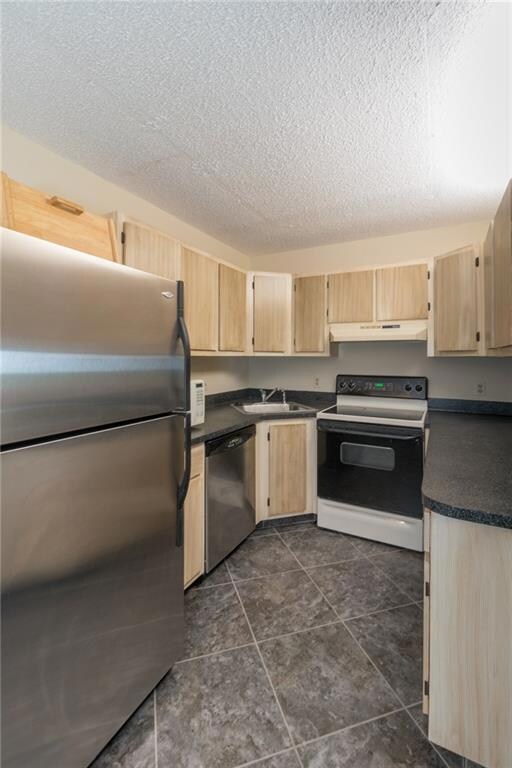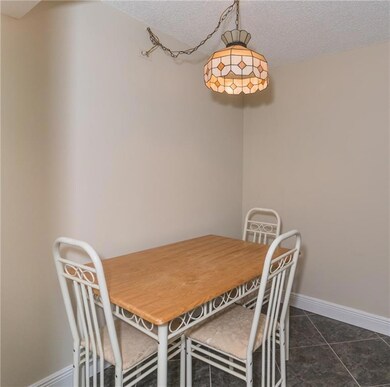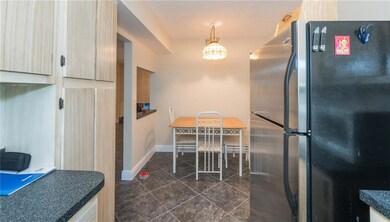
1575 SW Silver Pine Way Unit 108-E1 Palm City, FL 34990
Highlights
- Newly Remodeled
- Gated Community
- Garden View
- Bessey Creek Elementary School Rated A-
- Traditional Architecture
- Screened Porch
About This Home
As of January 2019Rare find! 3 bedroom, 2 bath ground floor unit. Ideal location within walking distance to pool & tennis. Screened in porch looks out to quiet, serene preserve. Nice open floor plan with tile throughout living areas & laminate wood in bedrooms. Large master suite with walk-in closet & updated bath. Community offers pool, tennis, roving security guard 3 times a day & a dog park. Close to A-rated schools, dining, shopping, I-95 and the FL turnpike.
Last Agent to Sell the Property
RE/MAX of Stuart - Palm City License #3068075 Listed on: 09/16/2016

Property Details
Home Type
- Condominium
Est. Annual Taxes
- $541
Year Built
- Built in 1987 | Newly Remodeled
Lot Details
- Property fronts a county road
- Zero Lot Line
HOA Fees
- $374 Monthly HOA Fees
Home Design
- Traditional Architecture
- Barrel Roof Shape
- Concrete Siding
- Block Exterior
Interior Spaces
- 1,468 Sq Ft Home
- 1-Story Property
- Single Hung Windows
- Formal Dining Room
- Screened Porch
- Ceramic Tile Flooring
- Garden Views
Kitchen
- Breakfast Area or Nook
- Range<<rangeHoodToken>>
- Dishwasher
Bedrooms and Bathrooms
- 3 Bedrooms
- Walk-In Closet
- 2 Full Bathrooms
Laundry
- Dryer
- Washer
Parking
- 1 Covered Space
- Guest Parking
- Assigned Parking
Outdoor Features
- Patio
Schools
- Bessey Creek Elementary School
- Martin County High School
Utilities
- Cooling Available
- Central Heating
Community Details
Overview
- Association fees include common areas, cable TV, insurance, ground maintenance, pool(s), recreation facilities, reserve fund
- 32 Units
- Association Phone (772) 283-0497
Recreation
- Tennis Courts
- Community Pool
Pet Policy
- Limit on the number of pets
- Pet Size Limit
Security
- Gated Community
Ownership History
Purchase Details
Purchase Details
Home Financials for this Owner
Home Financials are based on the most recent Mortgage that was taken out on this home.Purchase Details
Home Financials for this Owner
Home Financials are based on the most recent Mortgage that was taken out on this home.Purchase Details
Home Financials for this Owner
Home Financials are based on the most recent Mortgage that was taken out on this home.Purchase Details
Home Financials for this Owner
Home Financials are based on the most recent Mortgage that was taken out on this home.Purchase Details
Purchase Details
Similar Homes in Palm City, FL
Home Values in the Area
Average Home Value in this Area
Purchase History
| Date | Type | Sale Price | Title Company |
|---|---|---|---|
| Quit Claim Deed | $100 | None Listed On Document | |
| Quit Claim Deed | $100 | None Listed On Document | |
| Warranty Deed | $269,000 | None Listed On Document | |
| Warranty Deed | $148,000 | Florida Title & Guarantee Ag | |
| Warranty Deed | $128,500 | Starfish Title Agency Llc | |
| Warranty Deed | $110,000 | Stewart Title Of Martin Coun | |
| Deed | $70,000 | -- | |
| Deed | $100 | -- |
Mortgage History
| Date | Status | Loan Amount | Loan Type |
|---|---|---|---|
| Previous Owner | $119,000 | New Conventional | |
| Previous Owner | $114,000 | New Conventional | |
| Previous Owner | $111,000 | New Conventional | |
| Previous Owner | $102,800 | New Conventional | |
| Previous Owner | $74,000 | Fannie Mae Freddie Mac | |
| Previous Owner | $65,000 | Stand Alone First |
Property History
| Date | Event | Price | Change | Sq Ft Price |
|---|---|---|---|---|
| 01/17/2019 01/17/19 | Sold | $148,000 | -9.8% | $101 / Sq Ft |
| 12/18/2018 12/18/18 | Pending | -- | -- | -- |
| 09/26/2018 09/26/18 | For Sale | $164,000 | 0.0% | $112 / Sq Ft |
| 11/07/2017 11/07/17 | Rented | $1,400 | 0.0% | -- |
| 10/08/2017 10/08/17 | Under Contract | -- | -- | -- |
| 09/29/2017 09/29/17 | For Rent | $1,400 | 0.0% | -- |
| 12/08/2016 12/08/16 | Sold | $128,500 | 0.0% | $88 / Sq Ft |
| 12/07/2016 12/07/16 | Sold | $128,500 | -4.8% | $88 / Sq Ft |
| 11/08/2016 11/08/16 | Pending | -- | -- | -- |
| 11/07/2016 11/07/16 | Pending | -- | -- | -- |
| 10/10/2016 10/10/16 | For Sale | $135,000 | 0.0% | $92 / Sq Ft |
| 09/11/2016 09/11/16 | For Sale | $135,000 | -- | $92 / Sq Ft |
Tax History Compared to Growth
Tax History
| Year | Tax Paid | Tax Assessment Tax Assessment Total Assessment is a certain percentage of the fair market value that is determined by local assessors to be the total taxable value of land and additions on the property. | Land | Improvement |
|---|---|---|---|---|
| 2024 | $1,354 | $125,852 | -- | -- |
| 2023 | $1,354 | $122,187 | $0 | $0 |
| 2022 | $1,292 | $118,629 | $0 | $0 |
| 2021 | $1,286 | $115,174 | $0 | $0 |
| 2020 | $1,271 | $113,584 | $0 | $0 |
| 2019 | $2,103 | $119,000 | $0 | $0 |
| 2018 | $2,038 | $116,000 | $0 | $0 |
| 2017 | $1,824 | $108,000 | $0 | $0 |
| 2016 | $535 | $65,938 | $0 | $0 |
| 2015 | $513 | $65,480 | $0 | $0 |
| 2014 | $513 | $64,960 | $0 | $0 |
Agents Affiliated with this Home
-
C
Seller's Agent in 2019
Cindy Reynolds
Berkshire Hathaway Florida Realty
-
Susan Maxwell

Seller's Agent in 2016
Susan Maxwell
RE/MAX
(772) 220-1116
140 in this area
531 Total Sales
Map
Source: Martin County REALTORS® of the Treasure Coast
MLS Number: M20001020
APN: 18-38-41-015-108-00051-8
- 2025 SW Silver Pine Way Unit 1201
- 1454 SW Silver Pine Way Unit 101B
- 1995 SW Silver Pine Way Unit 119-G2
- 1995 SW Silver Pine Way Unit Bldg 119 H1
- 1574 SW Silver Pine Way Unit 105-C
- 2732 SW Matheson Ave Unit 112-B2
- 1575 SW Silver Pine Way Unit 108 B1
- 2703 SW Matheson Ave Unit 116-C1
- 2084 SW Silver Pine Way Unit 122D
- 1995 SW Silver Pine Way Unit 119-D2
- 1455 SW Silver Pine Way Unit 106-B2
- 2733 SW Matheson Ave Unit 115D
- 2733 SW Matheson Ave Unit 115-D2
- 2733 SW Matheson Ave Unit 115-H1
- 1605 SW Silver Pine Way Unit C1
- 1605 SW Silver Pine Way Unit 110-D1
- 2114 SW Silver Pine Way Unit 121-C1
- 2114 SW Silver Pine Way Unit 121 B1
- 1929 SW Bradford Place
- 2108 SW Augusta Trace
