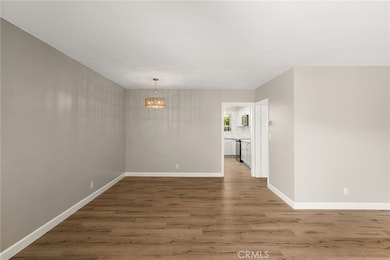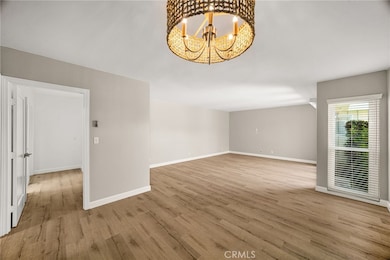1575 Via Capri Unit 6 Laguna Beach, CA 92651
North Laguna NeighborhoodEstimated payment $7,033/month
Highlights
- No Units Above
- Updated Kitchen
- Park or Greenbelt View
- El Morro Elementary School Rated A+
- 0.37 Acre Lot
- Quartz Countertops
About This Home
Live the beachside lifestyle you’ve always dreamed of in this beautifully remodeled 2 bedroom, 2 bath condo, located just a few hundred feet from the iconic Laguna shoreline. Boasting a bright and airy open floor plan, this home has been thoughtfully updated from top to bottom with high-end finishes, modern fixtures, and stylish touches throughout. The spacious living area flows seamlessly into the sleek, upgraded kitchen—perfect for both relaxing evenings and entertaining guests. The bathroom has been completely redone with contemporary tile work and elegant details, and both bedrooms offer generous closet space and natural light. Set in a prime location, this condo is just a short walk to the sand and surf, and moments from Laguna’s favorite restaurants, cafés, and boutique shops. Whether you’re looking for a full-time residence, a weekend getaway, or a smart investment, this move-in ready home checks every box. Experience all that Laguna Beach has to offer in comfort and style!
Listing Agent
EXP REALTY OF CALIFORNIA INC Brokerage Email: offers@topproducingbroker.com License #01868232 Listed on: 07/09/2025

Property Details
Home Type
- Condominium
Est. Annual Taxes
- $5,741
Year Built
- Built in 1959
Lot Details
- No Units Above
- No Units Located Below
- Two or More Common Walls
- Landscaped
- Density is up to 1 Unit/Acre
HOA Fees
- $300 Monthly HOA Fees
Parking
- 1 Car Garage
- Parking Available
- Single Garage Door
Home Design
- Entry on the 1st floor
- Turnkey
Interior Spaces
- 1,093 Sq Ft Home
- 1-Story Property
- Ceiling Fan
- Living Room
- Laminate Flooring
- Park or Greenbelt Views
- Laundry Room
Kitchen
- Updated Kitchen
- Eat-In Kitchen
- Microwave
- Dishwasher
- Quartz Countertops
Bedrooms and Bathrooms
- 2 Main Level Bedrooms
- Quartz Bathroom Countertops
- Walk-in Shower
Listing and Financial Details
- Tax Lot 31
- Tax Tract Number 2771
- Assessor Parcel Number 89522006
- $967 per year additional tax assessments
Community Details
Overview
- 7 Units
- Crown Point Association, Phone Number (949) 422-5580
- Crown Point Subdivision
Amenities
- Laundry Facilities
Map
Home Values in the Area
Average Home Value in this Area
Tax History
| Year | Tax Paid | Tax Assessment Tax Assessment Total Assessment is a certain percentage of the fair market value that is determined by local assessors to be the total taxable value of land and additions on the property. | Land | Improvement |
|---|---|---|---|---|
| 2025 | $5,741 | $479,457 | $396,008 | $83,449 |
| 2024 | $5,741 | $470,056 | $388,243 | $81,813 |
| 2023 | $5,578 | $460,840 | $380,631 | $80,209 |
| 2022 | $5,440 | $451,804 | $373,167 | $78,637 |
| 2021 | $5,304 | $786,000 | $720,445 | $65,555 |
| 2020 | $5,212 | $438,405 | $362,099 | $76,306 |
| 2019 | $5,100 | $429,809 | $354,999 | $74,810 |
| 2018 | $4,987 | $421,382 | $348,038 | $73,344 |
| 2017 | $4,872 | $413,120 | $341,214 | $71,906 |
| 2016 | $4,763 | $405,020 | $334,523 | $70,497 |
| 2015 | $4,674 | $398,937 | $329,498 | $69,439 |
| 2014 | $4,569 | $391,123 | $323,044 | $68,079 |
Property History
| Date | Event | Price | List to Sale | Price per Sq Ft |
|---|---|---|---|---|
| 10/27/2025 10/27/25 | Pending | -- | -- | -- |
| 10/07/2025 10/07/25 | Price Changed | $1,195,000 | -4.4% | $1,093 / Sq Ft |
| 08/21/2025 08/21/25 | Price Changed | $1,250,000 | -7.4% | $1,144 / Sq Ft |
| 07/09/2025 07/09/25 | For Sale | $1,350,000 | 0.0% | $1,235 / Sq Ft |
| 05/03/2018 05/03/18 | Rented | $2,800 | 0.0% | -- |
| 03/26/2018 03/26/18 | For Rent | $2,800 | +7.7% | -- |
| 04/30/2016 04/30/16 | Rented | $2,600 | 0.0% | -- |
| 04/22/2016 04/22/16 | For Rent | $2,600 | +13.0% | -- |
| 02/01/2013 02/01/13 | Rented | $2,300 | -11.5% | -- |
| 01/31/2013 01/31/13 | Under Contract | -- | -- | -- |
| 08/19/2012 08/19/12 | For Rent | $2,600 | -- | -- |
Purchase History
| Date | Type | Sale Price | Title Company |
|---|---|---|---|
| Interfamily Deed Transfer | -- | None Available | |
| Interfamily Deed Transfer | -- | None Available | |
| Deed | -- | Chicago Title Co | |
| Interfamily Deed Transfer | -- | None Available | |
| Interfamily Deed Transfer | -- | None Available | |
| Interfamily Deed Transfer | -- | -- | |
| Interfamily Deed Transfer | -- | -- | |
| Interfamily Deed Transfer | -- | -- | |
| Quit Claim Deed | -- | None Available | |
| Quit Claim Deed | -- | -- |
Source: California Regional Multiple Listing Service (CRMLS)
MLS Number: IV25154235
APN: 895-220-06
- 169 Mcknight Dr
- 159 Crescent Bay Dr
- 1565 N Coast Hwy Unit 5
- 245 Crescent Bay Dr
- 1373 N Coast Hwy
- 239 Viejo St
- 251 Viejo St
- 32 Emerald Bay
- 64 Emerald Bay
- 307 Emerald Bay
- 1105 N Coast Hwy
- 312 Emerald Bay
- 1041 Marine Dr
- 70 Emerald Bay
- 74 Emerald Bay
- 246 Fairview St
- 465 Panorama Dr
- 253 Fairview St
- 523 Emerald Bay
- 481 Dartmoor St






