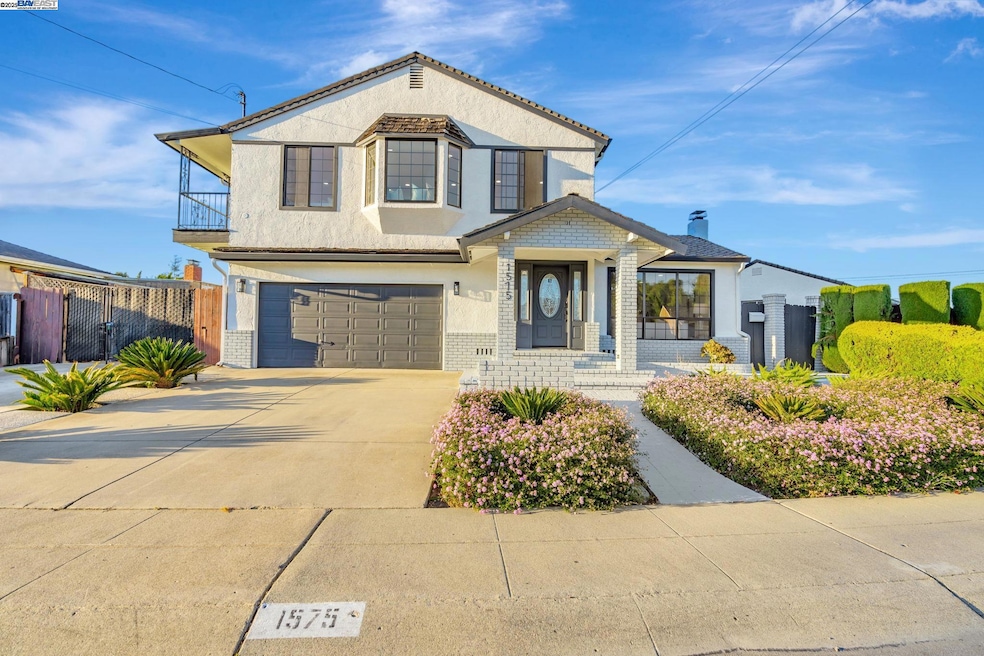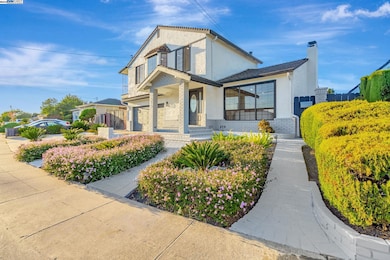1575 Via Lucas San Lorenzo, CA 94580
Estimated payment $6,553/month
Highlights
- RV or Boat Parking
- Contemporary Architecture
- 3 Car Garage
- Updated Kitchen
- Corner Lot
- 4-minute walk to Del Rey Park
About This Home
This stunning 1,811 sq. ft. home—plus an additional ~600 sq. ft. sunroom—sits proudly on a 9,000 sq. ft. corner lot and is truly one-of-a-kind. Step inside to discover a bright, open layout where every detail has been thoughtfully upgraded—from sleek new flooring and recessed lighting to fresh interior and exterior paint, a gorgeously remodeled kitchen, and modern, spa-inspired bathrooms. The entire upper level serves as a private master retreat, offering the perfect space to unwind—or convert it into an ADU for extra income or guests. The detached garage with its own entrance provides even more flexibility for multigenerational living or rental potential. Step outside to your own backyard oasis—a large, manicured yard with room for a pool, multiple entertaining areas, and RV parking. This home checks every box—style, space, versatility, and high-end upgrades—and opportunities like this don’t come around often!
Home Details
Home Type
- Single Family
Est. Annual Taxes
- $2,495
Year Built
- Built in 1954
Lot Details
- 9,000 Sq Ft Lot
- Corner Lot
- Paved or Partially Paved Lot
- Back and Front Yard
HOA Fees
- $13 Monthly HOA Fees
Parking
- 3 Car Garage
- Front Facing Garage
- Rear-Facing Garage
- Secured Garage or Parking
- On-Street Parking
- Off-Street Parking
- RV or Boat Parking
Home Design
- Contemporary Architecture
- Traditional Architecture
- Brick Exterior Construction
- Shingle Roof
- Stucco
Interior Spaces
- 2-Story Property
- Skylights
- Recessed Lighting
- Electric Fireplace
- Family Room with Fireplace
Kitchen
- Updated Kitchen
- Gas Range
- Dishwasher
Flooring
- Laminate
- Tile
Bedrooms and Bathrooms
- 4 Bedrooms
- 3 Full Bathrooms
Laundry
- Laundry in Garage
- 220 Volts In Laundry
Utilities
- No Cooling
- Heating System Uses Natural Gas
- 220 Volts in Kitchen
- Gas Water Heater
Community Details
- San Lorenzo Village HOA, Phone Number (510) 276-4554
- San Lorenzo Vilg Subdivision
Listing and Financial Details
- Assessor Parcel Number 4115713
Map
Home Values in the Area
Average Home Value in this Area
Tax History
| Year | Tax Paid | Tax Assessment Tax Assessment Total Assessment is a certain percentage of the fair market value that is determined by local assessors to be the total taxable value of land and additions on the property. | Land | Improvement |
|---|---|---|---|---|
| 2025 | $2,495 | $145,946 | $48,113 | $104,833 |
| 2024 | $2,495 | $142,948 | $47,170 | $102,778 |
| 2023 | $2,500 | $147,008 | $46,245 | $100,763 |
| 2022 | $2,445 | $137,126 | $45,339 | $98,787 |
| 2021 | $2,368 | $134,300 | $44,450 | $96,850 |
| 2020 | $2,302 | $139,852 | $43,994 | $95,858 |
| 2019 | $2,287 | $137,109 | $43,131 | $93,978 |
| 2018 | $2,101 | $134,422 | $42,286 | $92,136 |
| 2017 | $2,009 | $131,786 | $41,457 | $90,329 |
| 2016 | $1,911 | $129,202 | $40,644 | $88,558 |
| 2015 | $1,866 | $127,261 | $40,033 | $87,228 |
| 2014 | $1,838 | $124,769 | $39,249 | $85,520 |
Property History
| Date | Event | Price | List to Sale | Price per Sq Ft |
|---|---|---|---|---|
| 11/09/2025 11/09/25 | Pending | -- | -- | -- |
| 10/22/2025 10/22/25 | Price Changed | $1,199,000 | -4.0% | $662 / Sq Ft |
| 10/09/2025 10/09/25 | Price Changed | $1,249,000 | -3.9% | $690 / Sq Ft |
| 10/08/2025 10/08/25 | For Sale | $1,300,000 | 0.0% | $718 / Sq Ft |
| 10/03/2025 10/03/25 | Pending | -- | -- | -- |
| 09/30/2025 09/30/25 | Price Changed | $1,300,000 | +4.1% | $718 / Sq Ft |
| 09/26/2025 09/26/25 | For Sale | $1,249,000 | 0.0% | $690 / Sq Ft |
| 09/19/2025 09/19/25 | Pending | -- | -- | -- |
| 09/04/2025 09/04/25 | For Sale | $1,249,000 | -- | $690 / Sq Ft |
Purchase History
| Date | Type | Sale Price | Title Company |
|---|---|---|---|
| Grant Deed | $950,000 | Chicago Title | |
| Deed | -- | None Listed On Document | |
| Interfamily Deed Transfer | -- | Accommodation | |
| Interfamily Deed Transfer | -- | Title Court | |
| Interfamily Deed Transfer | -- | Title Court | |
| Interfamily Deed Transfer | -- | -- |
Mortgage History
| Date | Status | Loan Amount | Loan Type |
|---|---|---|---|
| Open | $807,500 | New Conventional | |
| Previous Owner | $954,225 | Reverse Mortgage Home Equity Conversion Mortgage | |
| Previous Owner | $175,000 | No Value Available |
Source: Bay East Association of REALTORS®
MLS Number: 41110415
APN: 411-0057-013-00
- 1699 Bandoni Ave
- 1311 Via Manzanas
- 1631 Via Ventana
- 1266 Via el Monte
- 1401 Via Coralla
- 17221 Via Estrella
- 17137 Via Alamitos
- 15822 Devonwood Way
- 0 E 14th St Unit 41059501
- 1649 Via Tovita
- 1786 Via Chorro
- 16011 Via Conejo
- 1086 Via Coralla
- 1088 Azalea Ct
- 18005 Sunol Rd
- 18003 Incline Place
- 15512 Farnsworth St
- 15881 Paseo Largavista
- 15596 Tilden St
- 18018 Sahara Rd







