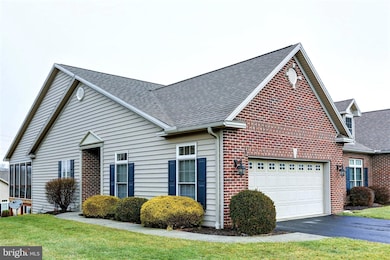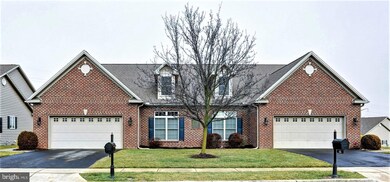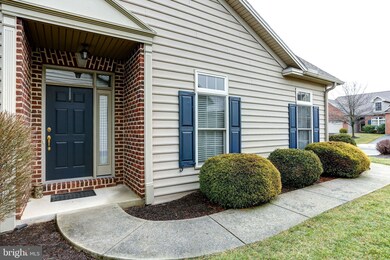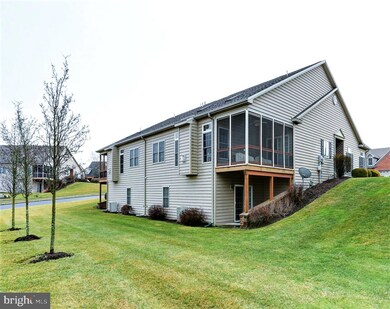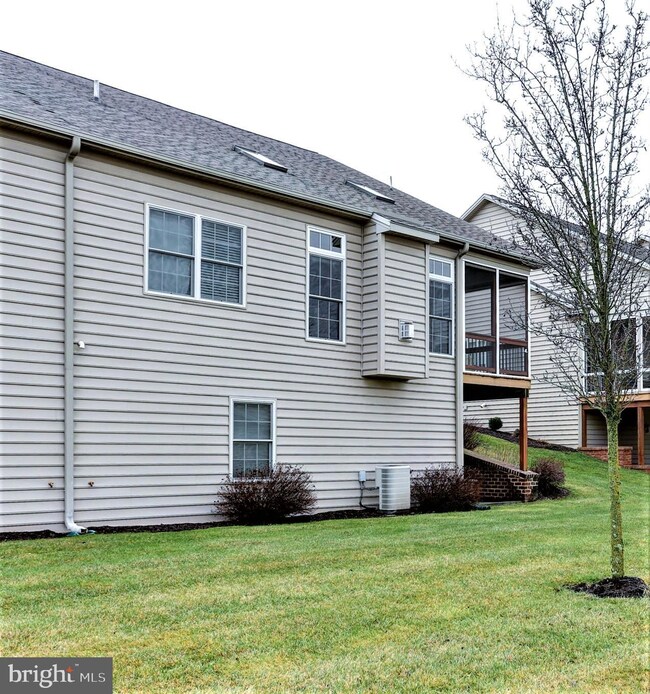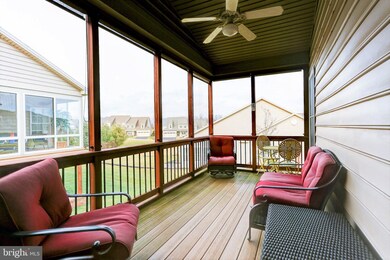
1575 Williamsburg Way Mechanicsburg, PA 17050
Hampden NeighborhoodEstimated Value: $388,000 - $410,000
Highlights
- Open Floorplan
- Deck
- Rambler Architecture
- Winding Creek Elementary School Rated A
- Vaulted Ceiling
- Wood Flooring
About This Home
As of April 2024Finally, the one you've been waiting for! This luxurious, meticulously maintained home is nestled in the quiet and coveted Village of Brandywine. You're sure to fall in love with all of its fabulous features. We know you will appreciate the vaulted ceilings in the kitchen, dining and living areas and primary bedroom and 9-ft ceilings in the primary bath and 2nd bedroom. The spacious kitchen/dining area with an island, pantry and gorgeous hardwood flooring opens up to your living room with a beautiful gas fireplace and skylights that provide an abundance of natural light to entire main floor living space. Your expansive primary bedroom has a 6x7 walk-in closet and large master bath that features a double vanity and linen closet. An additional large bedroom and full bath occupy the main floor, as does your laundry room that includes washer, dryer and sink. Adjacent to the main living area, you'll find your elevated screened-in deck with a lovely view. Just wait until you proceed down the stairs and behold what may just be the crowning jewel of this amazing home. The over 1000 sq ft finished lower level space features a magnificent wet bar and back bar and a full bath with glass shower and granite-topped vanity. Then walk through the doors to your outside patio beneath the deck above. The over 500 sq ft of yet-unfinished basement area provides ample space for all of your storage needs, or could easily be converted to a third bedroom or whatever your heart desires. This gem is the epitome of luxury, maintenance-free living; The Village of Brandywine takes care of the lawn maintenance and snow removal. All of the appliances and window treatments come along with the home. Cumberland Valley Schools. Just minutes away from the medical centers and all of the restaurants, shopping and other conveniences of the Carlisle Pike. Easy access to major thoroughfares that will get you to Carlisle or Downtown Harrisburg in nothing flat. Schedule your showing soon. This very special home will not be available for long!
Last Agent to Sell the Property
Century 21 Realty Services License #RS324083 Listed on: 03/08/2024

Townhouse Details
Home Type
- Townhome
Est. Annual Taxes
- $3,430
Year Built
- Built in 2007
Lot Details
- 6,534 Sq Ft Lot
- Back, Front, and Side Yard
- Property is in excellent condition
HOA Fees
- $125 Monthly HOA Fees
Parking
- 2 Car Attached Garage
- 4 Driveway Spaces
- Front Facing Garage
Home Design
- Semi-Detached or Twin Home
- Rambler Architecture
- Brick Exterior Construction
- Shingle Roof
- Vinyl Siding
- Concrete Perimeter Foundation
Interior Spaces
- Property has 1 Level
- Open Floorplan
- Bar
- Vaulted Ceiling
- Ceiling Fan
- Skylights
- Recessed Lighting
- Fireplace Mantel
- Gas Fireplace
- Insulated Windows
- Window Treatments
- Entrance Foyer
- Family Room
- Living Room
- Combination Kitchen and Dining Room
Kitchen
- Eat-In Kitchen
- Built-In Microwave
- Extra Refrigerator or Freezer
- Dishwasher
- Kitchen Island
- Disposal
Flooring
- Wood
- Carpet
- Ceramic Tile
Bedrooms and Bathrooms
- 2 Main Level Bedrooms
- En-Suite Primary Bedroom
- En-Suite Bathroom
- Walk-In Closet
- Bathtub with Shower
- Walk-in Shower
Laundry
- Laundry Room
- Laundry on main level
- Dryer
- Washer
Partially Finished Basement
- Heated Basement
- Walk-Out Basement
- Basement Fills Entire Space Under The House
- Interior Basement Entry
- Space For Rooms
- Basement Windows
Home Security
Accessible Home Design
- Grab Bars
- Level Entry For Accessibility
Eco-Friendly Details
- Energy-Efficient Windows
Outdoor Features
- Deck
- Screened Patio
- Exterior Lighting
Schools
- Cumberland Valley High School
Utilities
- Forced Air Heating and Cooling System
- 200+ Amp Service
- Electric Water Heater
Listing and Financial Details
- Tax Lot 48
- Assessor Parcel Number 10-15-1282-166
Community Details
Overview
- Association fees include snow removal, lawn maintenance
- Village Of Brandywine HOA
- Village Of Brandywine Subdivision
Security
- Carbon Monoxide Detectors
- Fire and Smoke Detector
Ownership History
Purchase Details
Home Financials for this Owner
Home Financials are based on the most recent Mortgage that was taken out on this home.Purchase Details
Home Financials for this Owner
Home Financials are based on the most recent Mortgage that was taken out on this home.Similar Homes in Mechanicsburg, PA
Home Values in the Area
Average Home Value in this Area
Purchase History
| Date | Buyer | Sale Price | Title Company |
|---|---|---|---|
| Pritz Howard F | $385,500 | None Listed On Document | |
| Potok Julian W | $259,875 | -- |
Mortgage History
| Date | Status | Borrower | Loan Amount |
|---|---|---|---|
| Open | Pritz Howard F | $175,000 |
Property History
| Date | Event | Price | Change | Sq Ft Price |
|---|---|---|---|---|
| 04/05/2024 04/05/24 | Sold | $385,500 | +2.8% | $141 / Sq Ft |
| 03/12/2024 03/12/24 | Pending | -- | -- | -- |
| 03/08/2024 03/08/24 | For Sale | $375,000 | +44.3% | $138 / Sq Ft |
| 03/09/2012 03/09/12 | Sold | $259,875 | -5.0% | $155 / Sq Ft |
| 11/23/2011 11/23/11 | Pending | -- | -- | -- |
| 09/13/2011 09/13/11 | For Sale | $273,500 | -- | $163 / Sq Ft |
Tax History Compared to Growth
Tax History
| Year | Tax Paid | Tax Assessment Tax Assessment Total Assessment is a certain percentage of the fair market value that is determined by local assessors to be the total taxable value of land and additions on the property. | Land | Improvement |
|---|---|---|---|---|
| 2025 | $3,706 | $247,600 | $52,800 | $194,800 |
| 2024 | $3,512 | $247,600 | $52,800 | $194,800 |
| 2023 | $3,320 | $247,600 | $52,800 | $194,800 |
| 2022 | $3,231 | $247,600 | $52,800 | $194,800 |
| 2021 | $3,155 | $247,600 | $52,800 | $194,800 |
| 2020 | $3,091 | $247,600 | $52,800 | $194,800 |
| 2019 | $3,036 | $247,600 | $52,800 | $194,800 |
| 2018 | $2,979 | $247,600 | $52,800 | $194,800 |
| 2017 | $2,922 | $247,600 | $52,800 | $194,800 |
| 2016 | -- | $247,600 | $52,800 | $194,800 |
| 2015 | -- | $247,600 | $52,800 | $194,800 |
| 2014 | -- | $247,600 | $52,800 | $194,800 |
Agents Affiliated with this Home
-
JEFFREY GOAS

Seller's Agent in 2024
JEFFREY GOAS
Century 21 Realty Services
(717) 421-2649
3 in this area
47 Total Sales
-
Sandy Woodward

Buyer's Agent in 2024
Sandy Woodward
Coldwell Banker Realty
(717) 576-3233
5 in this area
16 Total Sales
-
M
Seller's Agent in 2012
MANDY FISHER
Coldwell Banker Realty
-
JOYCE CLARK

Buyer's Agent in 2012
JOYCE CLARK
Iron Valley Real Estate of Central PA
(717) 319-8279
3 in this area
31 Total Sales
Map
Source: Bright MLS
MLS Number: PACB2028602
APN: 10-15-1282-166
- 1605 Quincey Dr
- 5355 Mendenhall Dr
- 1430 Amherst Ct
- 5400 Rivendale Blvd
- 5150 Mendenhall Dr
- 5435 Bonnyrigg Ct
- 5035 Mendenhall Dr
- 1518 Inverness Dr
- 5028 Amelias Path W
- 5007 Amelias Path E
- 1605 Revere Dr
- 6122 Wallingford Way
- 1730 Adeline Dr
- 1775 Eliza Way
- 6203 Locust Ln
- Lot 6 Signal Hill Dr
- 6202 Crofton Ct
- 1025 Crystal Creek Dr
- Lot 7 Signal Hill Dr
- 1802 Signal Hill Dr
- 1575 Williamsburg Way
- 1585 Williamsburg Way
- 1565 Williamsburg Way
- 1595 Williamsburg Way
- 5355 Rivendale Blvd
- 5345 Rivendale Blvd
- 1605 Williamsburg Way
- 1570 Williamsburg Way
- 1580 Williamsburg Way
- 1560 Williamsburg Way
- 1590 Williamsburg Way
- 1535 Amherst Ct
- 5320 Rivendale Blvd
- 1615 Williamsburg Way
- 1600 Williamsburg Way
- 5310 Rivendale Blvd
- 1525 Amherst Ct
- 5300 Rivendale Blvd
- 1625 Williamsburg Way
- 1515 Amherst Ct

