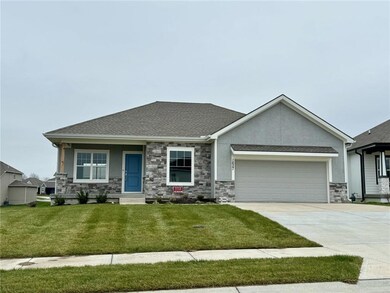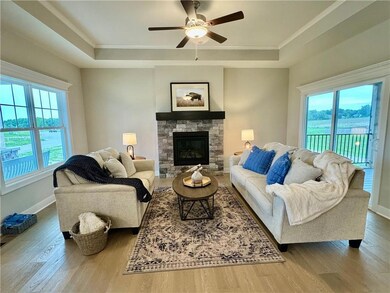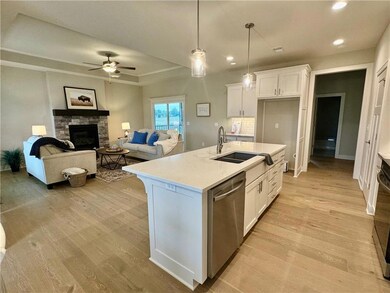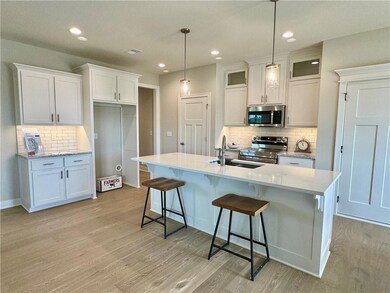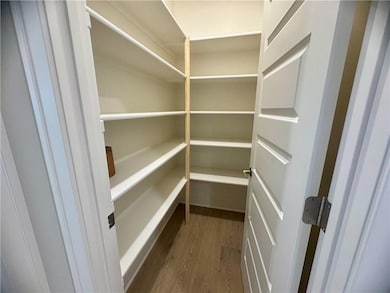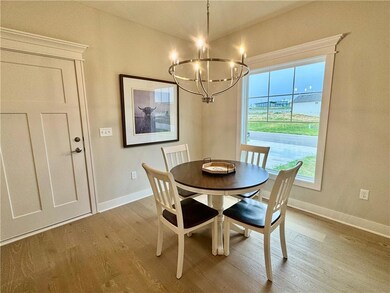15750 Whitney Ct Basehor, KS 66007
Estimated payment $2,739/month
Highlights
- Custom Closet System
- Ranch Style House
- Great Room with Fireplace
- Basehor Elementary School Rated A
- Wood Flooring
- Granite Countertops
About This Home
***The MANCHESTER RANCH! ***LAWN CARE & SNOW REMOVAL Provided!*** Full Daylight BASEMENT with 9' WALLS, GOURMET Kitchen with ISLAND, PAINTED CABINETS, Soft Close Cabinets & Doors, GRANITE Countertops in Kitchen & Baths, Under Cabinet Lighting Package, WALK-IN PANTRY & HARDWOOD Floors! Nice Stainless Steel Appliance Package! Large MASTER Suite with Dual Closets, BARN Door, Large WALK-IN Shower & Double Vanity! Large GREAT ROOM with HARDWOOD FLOORS & FIREPLACE! HIGH EFICIENCY Heating and Cooling System! 9'x16' Covered DECK! Spacious LAUNDRY ROOM! SPRINKLER Systems Thru-Out Community & Walking Trails! Blue Ribbon Award Winning BASEHOR-LINWOOD Schools! ***Square Footage and Room Sizes are APPROXIMATE from BUILDER or BLUEPRINTS*** NOTE: Photos are From A Previous MODEL Home! Target Completion March 2026!
Listing Agent
Speedway Realty LLC Brokerage Phone: 913-915-6500 License #BR00050106 Listed on: 02/25/2025
Home Details
Home Type
- Single Family
Est. Annual Taxes
- $5,500
Year Built
- Built in 2025 | Under Construction
Lot Details
- 3,420 Sq Ft Lot
- Cul-De-Sac
- Paved or Partially Paved Lot
- Zero Lot Line
HOA Fees
- $100 Monthly HOA Fees
Parking
- 2 Car Attached Garage
- Front Facing Garage
Home Design
- Ranch Style House
- Traditional Architecture
- Composition Roof
- Wood Siding
- Stone Veneer
Interior Spaces
- 1,321 Sq Ft Home
- Ceiling Fan
- Zero Clearance Fireplace
- Thermal Windows
- Great Room with Fireplace
- Fire and Smoke Detector
Kitchen
- Breakfast Room
- Dishwasher
- Kitchen Island
- Granite Countertops
- Disposal
Flooring
- Wood
- Carpet
- Ceramic Tile
Bedrooms and Bathrooms
- 2 Bedrooms
- Custom Closet System
- Walk-In Closet
- 2 Full Bathrooms
- Shower Only
Laundry
- Laundry Room
- Laundry on main level
Basement
- Sump Pump
- Basement Window Egress
Schools
- Gray Hawk Elementary School
- Basehor-Linwood High School
Utilities
- Central Air
- Heating System Uses Natural Gas
Additional Features
- Energy-Efficient HVAC
- Porch
Listing and Financial Details
- Assessor Parcel Number 181-02-0-00-00-272.02-0
- $0 special tax assessment
Community Details
Overview
- Association fees include lawn service, snow removal
- Tomahawk Villas HOA
- Tomahawk Valley Subdivision, Manchester II Floorplan
Recreation
- Trails
Map
Home Values in the Area
Average Home Value in this Area
Property History
| Date | Event | Price | List to Sale | Price per Sq Ft |
|---|---|---|---|---|
| 12/02/2025 12/02/25 | Price Changed | $415,000 | +1.2% | $314 / Sq Ft |
| 11/09/2025 11/09/25 | Price Changed | $410,000 | -11.7% | $310 / Sq Ft |
| 08/08/2025 08/08/25 | Price Changed | $464,275 | +1.1% | $351 / Sq Ft |
| 02/25/2025 02/25/25 | For Sale | $459,275 | -- | $348 / Sq Ft |
Source: Heartland MLS
MLS Number: 2532696
- 1632 N 157th Ln
- 1400 N 157th Ln
- 1765 N 157th Terrace
- 1781 N 157th Terrace
- 1303 N 158th St
- 1323 N 158th St
- 1309 N 158th St
- 15645 Sheridan Ct
- 15619 Sheridan Ct
- 15610 Sheridan Ct
- 15628 Landauer Cir
- 15595 Sheridan Ct
- 1315 159th St
- 1313 159th St
- 1325 N 160th Terrace
- 15501 Lake Side Dr
- Thomas Plan at GrayHawk at Prairie Gardens - GrayHawk
- Paige Plan at GrayHawk at Prairie Gardens - GrayHawk
- Shields Plan at GrayHawk at Prairie Gardens - GrayHawk
- 1526 N 162nd Cir
- 16067 Garden Pkwy
- 1790 Grayhawk Dr
- 1782 Grayhawk Dr
- 1732 Grayhawk Dr
- 1740 Grayhawk Dr
- 1772 Grayhawk Dr
- 1756 Grayhawk Dr
- 1798 Grayhawk Dr
- 1728 Grayhawk Dr
- 1764 Grayhawk Dr
- 1679 Grayhawk Dr
- 1778 Grayhawk Dr
- 1720 Grayhawk Dr
- 1748 Grayhawk Dr
- 13025 Nebraska Ct
- 12929 Delaware Pkwy
- 570 N 130th St
- 11403 Parallel Pkwy
- 100 Sheidley Ave
- 11200 Delaware Pkwy

