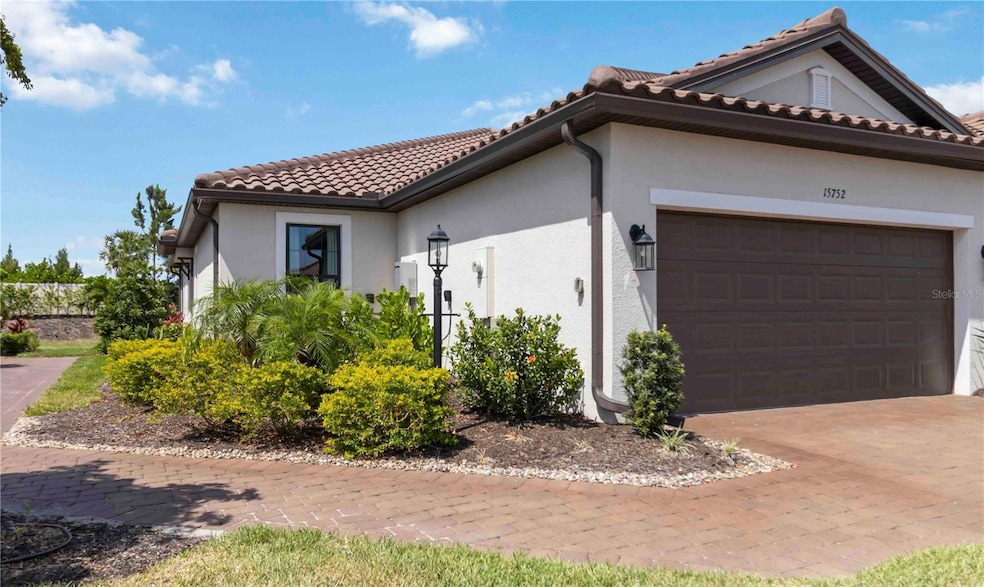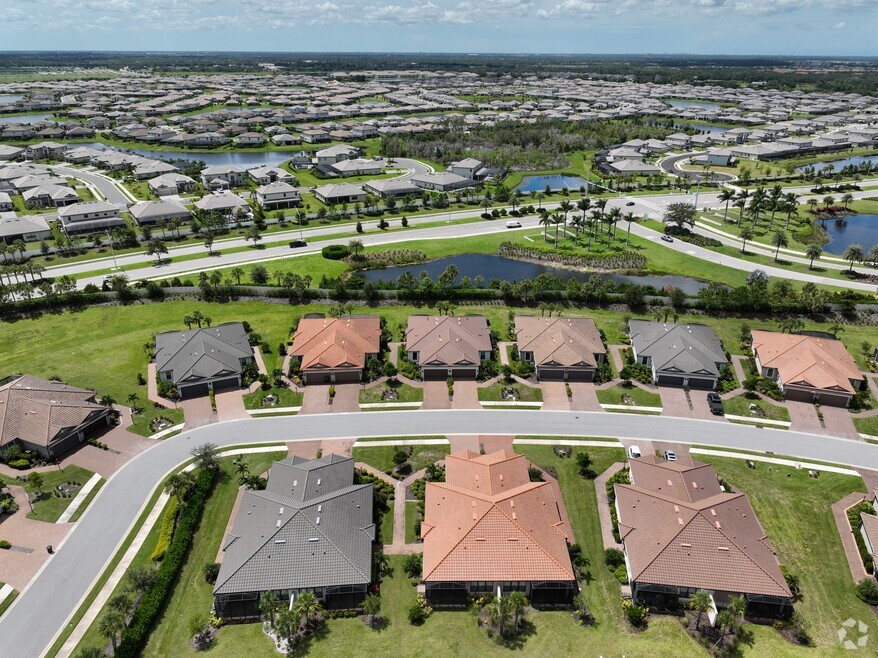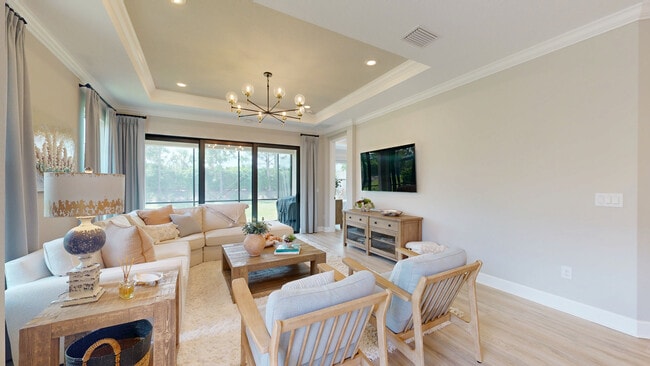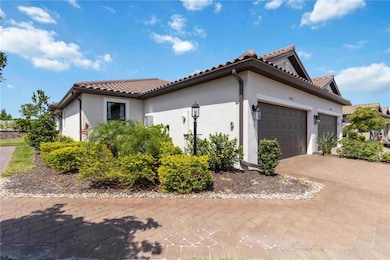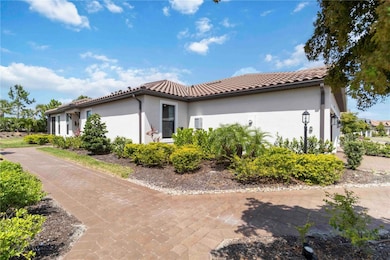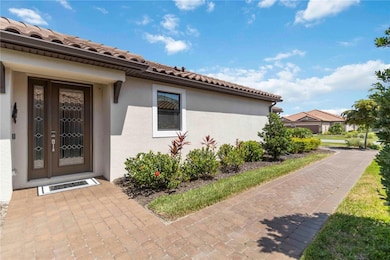
15752 Sacile Ln Bradenton, FL 34211
Estimated payment $3,811/month
Highlights
- Golf Course Community
- Fitness Center
- Clubhouse
- B.D. Gullett Elementary School Rated A-
- Open Floorplan
- Stone Countertops
About This Home
Under contract-accepting backup offers. Welcome to effortless luxury in the heart of the sought after Esplanade at Azario community by Taylor Morrison. This impeccably upgraded 2-bedroom + den villa offers the perfect blend of comfort, style, and flexibility.
From the moment you enter, you're welcomed into a bright, open-concept layout with high-end finishes that surpass the builder's model. Elegant tray ceilings with crown molding, upgraded lighting and fans, modern fixtures, and expansive sliding glass doors create a seamless indoor-outdoor flow. The gourmet kitchen is a showstopper, featuring stunning quartz countertops, sleek cabinetry, GE Café appliances, a wine refrigerator, tiled backsplash, and an oversized island—perfect for both entertaining and everyday living. The spacious primary suite offers garden views, a large walk-in closet with custom built-ins, and a spa-like ensuite bathroom with dual vanities, quartz counters, and a walk-in glass shower. A separate formal dining space adds sophistication, while the versatile den/office offers flexibility for working from home or relaxing. Notable Upgrades to home are: Tray ceilings, Crown molding throughout, extended screened Patio Cage, 8ft Solid Core Interior doors throughout, Impact Windows throughout, built in Refrigerator, 57 Bottle Wine Chiller Refrigerator, cushion close doors & drawers, upgraded tile in Laundry and baths with shower wall tile extended to ceiling, Closet-Tec Built in primary closet, window treatments included motorized shade in primary bedroom and acrylic seal garage floor. The screened lanai provides a peaceful setting to enjoy your morning coffee or evening breeze while overlooking professionally landscaped greenery—with room to expand your outdoor lifestyle if desired. As a resident of Esplanade at Azario, you’ll enjoy maintenance-free living and access to world-class amenities, including:
Clubhouse & social events with a full-time activities director, Resort-style pool & fitness center, Tennis & pickleball courts,
Walking trails & wellness services, Three on-site restaurants: Bahama Bar, Barrel Bistro & Olive & Vine, Optional golf available Located near shopping, dining, and top-rated schools, this villa is the perfect combination of location, luxury, and lifestyle.
Listing Agent
KW SUNCOAST Brokerage Phone: 941-792-2000 License #3491528 Listed on: 05/29/2025

Home Details
Home Type
- Single Family
Est. Annual Taxes
- $7,254
Year Built
- Built in 2023
Lot Details
- 6,042 Sq Ft Lot
- East Facing Home
HOA Fees
- $465 Monthly HOA Fees
Parking
- 2 Car Attached Garage
Home Design
- Villa
- Block Foundation
- Tile Roof
- Stucco
Interior Spaces
- 1,558 Sq Ft Home
- 1-Story Property
- Open Floorplan
- Chair Railings
- Crown Molding
- Tray Ceiling
- Ceiling Fan
- Window Treatments
- Sliding Doors
- Family Room Off Kitchen
- Living Room
- Dining Room
- Den
- Laminate Flooring
Kitchen
- Eat-In Kitchen
- Breakfast Bar
- Walk-In Pantry
- Range
- Microwave
- Dishwasher
- Wine Refrigerator
- Stone Countertops
- Solid Wood Cabinet
- Disposal
Bedrooms and Bathrooms
- 2 Bedrooms
- En-Suite Bathroom
- Walk-In Closet
- 2 Full Bathrooms
Laundry
- Laundry Room
- Dryer
- Washer
Home Security
- In Wall Pest System
- Pest Guard System
Eco-Friendly Details
- Reclaimed Water Irrigation System
Schools
- Gullett Elementary School
- Dr Mona Jain Middle School
- Lakewood Ranch High School
Utilities
- Central Heating and Cooling System
- Heating System Uses Natural Gas
- Thermostat
- Underground Utilities
- Natural Gas Connected
- Tankless Water Heater
- Cable TV Available
Listing and Financial Details
- Visit Down Payment Resource Website
- Tax Lot 2065
- Assessor Parcel Number 576019259
- $1,648 per year additional tax assessments
Community Details
Overview
- Pope Properties/Doug Walkowiak Association, Phone Number (941) 500-3784
- Visit Association Website
- Esplanade Community
- Azario Esplanade Ph II Subph A, B & P Subdivision
- The community has rules related to deed restrictions, allowable golf cart usage in the community
Amenities
- Restaurant
- Clubhouse
- Community Mailbox
Recreation
- Golf Course Community
- Tennis Courts
- Community Playground
- Fitness Center
- Community Pool
- Park
- Dog Park
Security
- Security Guard
3D Interior and Exterior Tours
Floorplan
Map
Home Values in the Area
Average Home Value in this Area
Tax History
| Year | Tax Paid | Tax Assessment Tax Assessment Total Assessment is a certain percentage of the fair market value that is determined by local assessors to be the total taxable value of land and additions on the property. | Land | Improvement |
|---|---|---|---|---|
| 2025 | $2,983 | $399,364 | $114,750 | $284,614 |
| 2024 | $2,983 | $382,714 | $95,200 | $287,514 |
| 2023 | $2,983 | $81,600 | $81,600 | $0 |
| 2022 | $2,934 | $80,000 | $80,000 | $0 |
| 2021 | $2,694 | $80,000 | $80,000 | $0 |
| 2020 | $1,601 | $6,725 | $6,725 | $0 |
Property History
| Date | Event | Price | List to Sale | Price per Sq Ft |
|---|---|---|---|---|
| 10/27/2025 10/27/25 | Pending | -- | -- | -- |
| 05/29/2025 05/29/25 | For Sale | $520,000 | -- | $334 / Sq Ft |
Purchase History
| Date | Type | Sale Price | Title Company |
|---|---|---|---|
| Special Warranty Deed | $490,600 | Inspired Title |
About the Listing Agent

Theresa DiNapoli is a seasoned professional with nearly 30 years of finance experience, now thriving in a full-time real estate career. A single mom of three who loves to cook and entertain, Theresa balances family life with her dedication to helping clients achieve their real estate goals. With a real estate license obtained during the pandemic, she has successfully leveraged her finance expertise to excel in the industry. Theresa’s knowledge of golf, pickleball, and the rich amenities of
Theresa's Other Listings
Source: Stellar MLS
MLS Number: A4653975
APN: 5760-1925-9
- 15707 Sacile Ln
- 15605 Derna Terrace
- Venice Plan at Lorraine Lakes at Lakewood Ranch - Executive Homes
- Amalfi Plan at Lorraine Lakes at Lakewood Ranch - Executive Homes
- Tivoli Plan at Lorraine Lakes at Lakewood Ranch - Manor Homes
- Marsala Plan at Lorraine Lakes at Lakewood Ranch - Executive Homes
- Liberation Plan at Lorraine Lakes at Lakewood Ranch - Manor Homes
- Trevi Plan at Lorraine Lakes at Lakewood Ranch - Executive Homes
- Sorrento Plan at Lorraine Lakes at Lakewood Ranch - Manor Homes
- Richmond Plan at Lorraine Lakes at Lakewood Ranch - Manor Homes
- The Princeton II Plan at Lorraine Lakes at Lakewood Ranch - Manor Homes
- 16325 Tradewind Terrace
- Monte Carlo Plan at Lorraine Lakes at Lakewood Ranch - Executive Homes
- The Summerville II Plan at Lorraine Lakes at Lakewood Ranch - Manor Homes
- 16113 Tradewind Terrace
- 15330 Golden Beam Place
- 15710 White Linen Dr
- 4925 Coastal Days Ln
- 16115 Mount Holly Dr
- Lazio II Plan at Esplanade at Azario Lakewood Ranch
