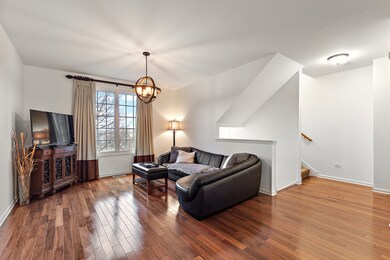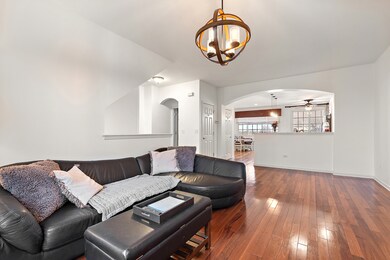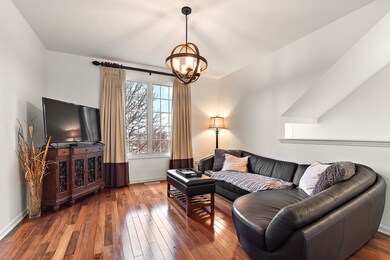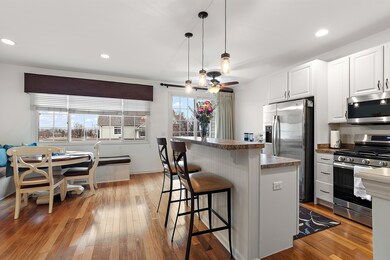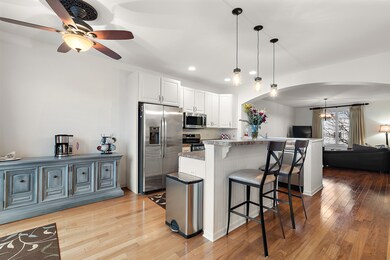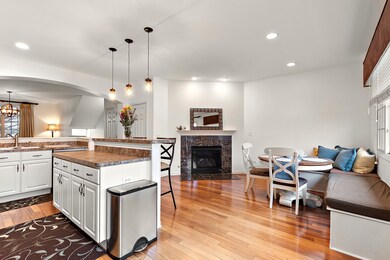
15752 Scotsglen Rd Orland Park, IL 60462
Centennial NeighborhoodHighlights
- Landscaped Professionally
- Wood Flooring
- Soaking Tub
- Centennial School Rated A
- Balcony
- 2-minute walk to Collette Highlands Park
About This Home
As of March 2025Welcome to this spacious three-story townhome in Colette Highlands! The living areas are spacious and inviting with freshly painted walls throughout. The primary bedroom offers a luxurious retreat with a jet soaker tub, walk-in closet, and a separate shower. Conveniently located upstairs, the laundry area adds to the home's practicality. The kitchen is a chef's dream, complete with an island, stainless steel appliances, an abundance of cabinet space and access to a private balcony, perfect for morning coffee and relaxation. The dining area boasts a built-in bench with extra storage and a cozy fireplace for added ambiance. Additional features include a 2 1/2 car attached garage, with extra parking available for guests. Close to Orland Metra station. Don't miss out on this charming home with all the modern amenities!
Townhouse Details
Home Type
- Townhome
Est. Annual Taxes
- $6,928
Year Built
- Built in 2006
HOA Fees
- $270 Monthly HOA Fees
Parking
- 2.5 Car Garage
Home Design
- Asphalt Roof
Interior Spaces
- 1,817 Sq Ft Home
- 3-Story Property
- Gas Log Fireplace
- Family Room
- Living Room
- Dining Room with Fireplace
Kitchen
- Range
- Microwave
- Dishwasher
- Disposal
Flooring
- Wood
- Carpet
Bedrooms and Bathrooms
- 3 Bedrooms
- 3 Potential Bedrooms
- Walk-In Closet
- Soaking Tub
- Separate Shower
Laundry
- Laundry Room
- Laundry on upper level
- Dryer
- Washer
- Sink Near Laundry
Schools
- Meadow Ridge Elementary School
- Century Junior High School
- Carl Sandburg High School
Utilities
- Forced Air Heating and Cooling System
- Heating System Uses Natural Gas
- Lake Michigan Water
- Gas Water Heater
Additional Features
- Balcony
- Landscaped Professionally
Listing and Financial Details
- Homeowner Tax Exemptions
Community Details
Overview
- Association fees include exterior maintenance, lawn care, scavenger, snow removal
- 4 Units
- Lynn Reynos Association, Phone Number (815) 806-9990
- Colette Highlands Subdivision
- Property managed by HSR Property Services
Amenities
- Common Area
Recreation
- Park
Pet Policy
- Pets up to 125 lbs
- Dogs and Cats Allowed
Ownership History
Purchase Details
Home Financials for this Owner
Home Financials are based on the most recent Mortgage that was taken out on this home.Purchase Details
Home Financials for this Owner
Home Financials are based on the most recent Mortgage that was taken out on this home.Purchase Details
Home Financials for this Owner
Home Financials are based on the most recent Mortgage that was taken out on this home.Similar Homes in Orland Park, IL
Home Values in the Area
Average Home Value in this Area
Purchase History
| Date | Type | Sale Price | Title Company |
|---|---|---|---|
| Warranty Deed | $355,000 | None Listed On Document | |
| Warranty Deed | $235,000 | Pntn | |
| Deed | $287,000 | Cti |
Mortgage History
| Date | Status | Loan Amount | Loan Type |
|---|---|---|---|
| Open | $340,862 | FHA | |
| Previous Owner | $180,000 | New Conventional | |
| Previous Owner | $50,000 | Credit Line Revolving | |
| Previous Owner | $174,500 | New Conventional | |
| Previous Owner | $176,250 | New Conventional | |
| Previous Owner | $238,000 | New Conventional | |
| Previous Owner | $248,877 | New Conventional | |
| Previous Owner | $265,000 | Unknown | |
| Previous Owner | $33,000 | Credit Line Revolving | |
| Previous Owner | $264,327 | Unknown |
Property History
| Date | Event | Price | Change | Sq Ft Price |
|---|---|---|---|---|
| 03/31/2025 03/31/25 | Sold | $355,000 | +2.9% | $195 / Sq Ft |
| 03/10/2025 03/10/25 | For Sale | $345,000 | -- | $190 / Sq Ft |
Tax History Compared to Growth
Tax History
| Year | Tax Paid | Tax Assessment Tax Assessment Total Assessment is a certain percentage of the fair market value that is determined by local assessors to be the total taxable value of land and additions on the property. | Land | Improvement |
|---|---|---|---|---|
| 2024 | $6,928 | $31,000 | $1,041 | $29,959 |
| 2023 | $6,794 | $31,000 | $1,041 | $29,959 |
| 2022 | $6,794 | $26,101 | $1,527 | $24,574 |
| 2021 | $6,587 | $26,100 | $1,526 | $24,574 |
| 2020 | $6,404 | $26,100 | $1,526 | $24,574 |
| 2019 | $6,154 | $25,849 | $1,388 | $24,461 |
| 2018 | $5,984 | $25,849 | $1,388 | $24,461 |
| 2017 | $5,864 | $25,849 | $1,388 | $24,461 |
| 2016 | $5,494 | $22,186 | $1,249 | $20,937 |
| 2015 | $6,131 | $22,186 | $1,249 | $20,937 |
| 2014 | $5,341 | $22,186 | $1,249 | $20,937 |
| 2013 | $5,858 | $25,485 | $1,249 | $24,236 |
Agents Affiliated with this Home
-
Michelle Kurtz

Seller's Agent in 2025
Michelle Kurtz
eXp Realty
(708) 426-5976
1 in this area
123 Total Sales
-
Omar Ashour

Buyer's Agent in 2025
Omar Ashour
HomeSmart Realty Group
(708) 953-1212
3 in this area
16 Total Sales
Map
Source: Midwest Real Estate Data (MRED)
MLS Number: 12305282
APN: 27-17-408-010-0000
- 15810 Scotsglen Rd
- 10651 Gabrielle Ln
- 15760 108th Ave
- 10617 Owain Way
- 15549 Alice Mae Ct
- 10607 Paige Cir
- 10606 Paige Ct
- 10801 Jillian Rd
- 15160 Penrose Ct
- 15125 Penrose Ct
- 15245 Penrose Ct
- 15373 Sheffield Square Pkwy
- 10596 W 154th Place
- 16230 107th Ave
- 15383 Silver Bell Rd
- 10589 153rd Place
- 10615 W 153rd St
- 15603 112th Ct
- 10855 W 153rd St
- 11056 Karen Dr Unit 11056

