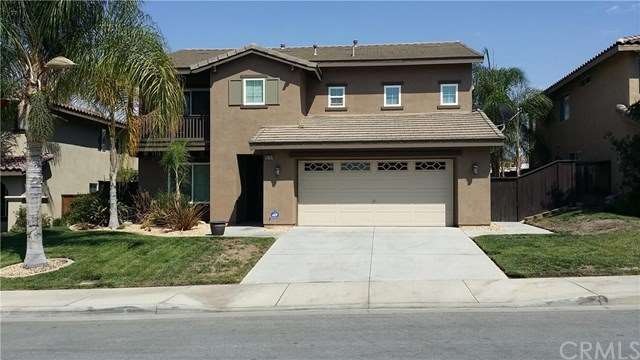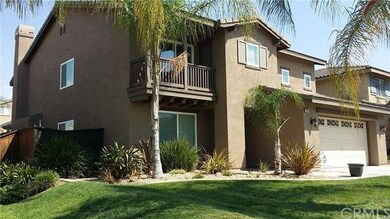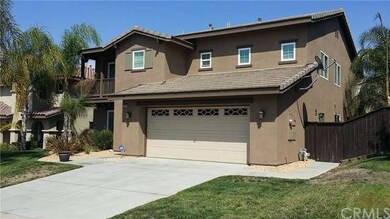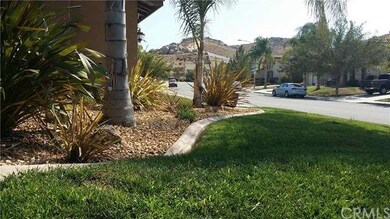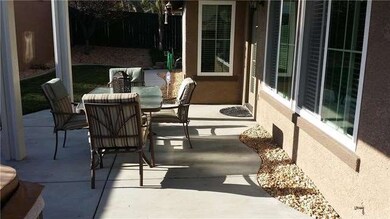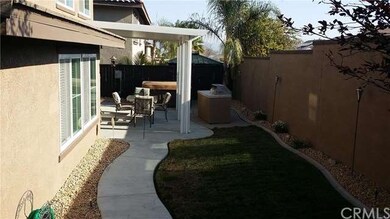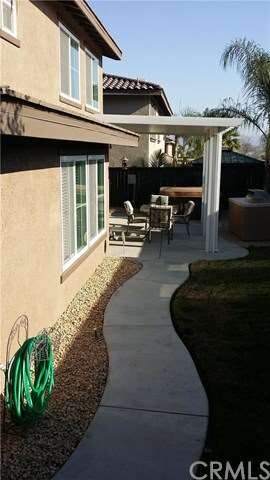
15754 Vista Del Mar St Moreno Valley, CA 92555
Victoriano NeighborhoodHighlights
- Boat Dock
- Fitness Center
- Updated Kitchen
- Rancho Verde High School Rated A-
- Above Ground Spa
- Open Floorplan
About This Home
As of July 2024BETTER THAN NEW! ABSOLUTELY TURNKEY! TRUE PRIDE OF OWNERSHIP! MOVE-IN READY! Completely Upgraded, Open Floor Plan, 5-Large Bedrooms, 1 Bedroom on first floor, 1 Bedroom with private balcony, 3 Full Bathrooms, and Spacious Loft. Custom neutral paint colors throughout. Matching granite counter tops in kitchen, laundry room and all bathrooms. Custom kitchen with glass back-splash, stainless steel appliances. Newly stained matching custom cherry cabinets throughout the entire home, including the bathrooms. Huge walk-in pantry with custom door. Highly upgraded plush carpet and 20-inch floor tiles, with upgraded 5-inch baseboards. Upgraded dent and rust-proof steel front-entry and back door. Upgraded interior doors throughout. All new sinks and toilets throughout with MATCHING upgraded oil-rubbed bronze faucets, door handles, and fixtures, including the master bath shower enclosure. Upgraded matching ceiling fans in every room. The exterior is painted with high quality Dunn Edwards Evershield paint. All new upgraded triple-pane Double-E tinted energy efficient windows throughout the entire home. New Dura-Loom white patio cover & built-in BBQ. This is a MUST SEE.
Last Agent to Sell the Property
Hallie Kirkingburg
Cherise Valenzuela, Broker License #01386634 Listed on: 08/29/2016

Last Buyer's Agent
Hallie Kirkingburg
Cherise Valenzuela, Broker License #01386634 Listed on: 08/29/2016

Home Details
Home Type
- Single Family
Est. Annual Taxes
- $5,963
Year Built
- Built in 2003
Lot Details
- 5,663 Sq Ft Lot
- Wood Fence
- Block Wall Fence
- Fence is in excellent condition
HOA Fees
- $50 Monthly HOA Fees
Parking
- 2 Car Direct Access Garage
- Parking Available
- Two Garage Doors
- Garage Door Opener
- Driveway
Interior Spaces
- 3,026 Sq Ft Home
- Open Floorplan
- Ceiling Fan
- Recessed Lighting
- Gas Fireplace
- Triple Pane Windows
- Solar Tinted Windows
- Formal Entry
- Family Room with Fireplace
- Family Room Off Kitchen
- Living Room
- Storage
- Tile Flooring
- Views of Hills
Kitchen
- Updated Kitchen
- Open to Family Room
- Eat-In Kitchen
- Breakfast Bar
- Walk-In Pantry
- Gas Oven
- Built-In Range
- Microwave
- Dishwasher
- Kitchen Island
- Granite Countertops
- Disposal
Bedrooms and Bathrooms
- 5 Bedrooms
- Main Floor Bedroom
- Walk-In Closet
- 3 Full Bathrooms
Accessible Home Design
- Accessible Parking
Outdoor Features
- Above Ground Spa
- Covered patio or porch
- Exterior Lighting
- Outdoor Grill
- Rain Gutters
Utilities
- Central Heating and Cooling System
- Gas Water Heater
Listing and Financial Details
- Tax Lot 51
- Tax Tract Number 23008
- Assessor Parcel Number 308251008
Community Details
Overview
- Moreno Valley Ranch Association, Phone Number (951) 485-2020
Amenities
- Outdoor Cooking Area
- Community Barbecue Grill
- Picnic Area
- Clubhouse
Recreation
- Boat Dock
- Community Playground
- Fitness Center
- Community Pool
- Community Spa
Security
- Resident Manager or Management On Site
Ownership History
Purchase Details
Home Financials for this Owner
Home Financials are based on the most recent Mortgage that was taken out on this home.Purchase Details
Home Financials for this Owner
Home Financials are based on the most recent Mortgage that was taken out on this home.Purchase Details
Home Financials for this Owner
Home Financials are based on the most recent Mortgage that was taken out on this home.Purchase Details
Home Financials for this Owner
Home Financials are based on the most recent Mortgage that was taken out on this home.Purchase Details
Home Financials for this Owner
Home Financials are based on the most recent Mortgage that was taken out on this home.Purchase Details
Home Financials for this Owner
Home Financials are based on the most recent Mortgage that was taken out on this home.Purchase Details
Home Financials for this Owner
Home Financials are based on the most recent Mortgage that was taken out on this home.Similar Homes in Moreno Valley, CA
Home Values in the Area
Average Home Value in this Area
Purchase History
| Date | Type | Sale Price | Title Company |
|---|---|---|---|
| Grant Deed | $657,000 | None Listed On Document | |
| Grant Deed | $385,000 | Equity Title | |
| Interfamily Deed Transfer | -- | First American Title Company | |
| Grant Deed | $202,000 | First American Title Company | |
| Interfamily Deed Transfer | -- | Chicago Title | |
| Grant Deed | $490,000 | Chicago Title Company | |
| Grant Deed | $279,500 | Fidelity National Title |
Mortgage History
| Date | Status | Loan Amount | Loan Type |
|---|---|---|---|
| Open | $601,647 | FHA | |
| Previous Owner | $304,000 | New Conventional | |
| Previous Owner | $161,600 | New Conventional | |
| Previous Owner | $392,000 | Negative Amortization | |
| Previous Owner | $265,400 | Purchase Money Mortgage |
Property History
| Date | Event | Price | Change | Sq Ft Price |
|---|---|---|---|---|
| 07/23/2024 07/23/24 | Sold | $657,000 | -0.5% | $217 / Sq Ft |
| 06/20/2024 06/20/24 | Pending | -- | -- | -- |
| 06/14/2024 06/14/24 | For Sale | $660,000 | +71.4% | $218 / Sq Ft |
| 10/06/2016 10/06/16 | Sold | $385,000 | 0.0% | $127 / Sq Ft |
| 09/06/2016 09/06/16 | Pending | -- | -- | -- |
| 08/29/2016 08/29/16 | For Sale | $385,000 | -- | $127 / Sq Ft |
Tax History Compared to Growth
Tax History
| Year | Tax Paid | Tax Assessment Tax Assessment Total Assessment is a certain percentage of the fair market value that is determined by local assessors to be the total taxable value of land and additions on the property. | Land | Improvement |
|---|---|---|---|---|
| 2025 | $5,963 | $1,149,750 | $164,250 | $985,500 |
| 2023 | $5,963 | $429,471 | $55,774 | $373,697 |
| 2022 | $5,932 | $421,051 | $54,681 | $366,370 |
| 2021 | $5,808 | $412,796 | $53,609 | $359,187 |
| 2020 | $5,722 | $408,564 | $53,060 | $355,504 |
| 2019 | $5,425 | $400,554 | $52,020 | $348,534 |
| 2018 | $5,327 | $392,700 | $51,000 | $341,700 |
| 2017 | $5,202 | $385,000 | $50,000 | $335,000 |
| 2016 | $3,341 | $214,325 | $42,440 | $171,885 |
| 2015 | $3,300 | $211,107 | $41,803 | $169,304 |
| 2014 | $3,230 | $206,974 | $40,985 | $165,989 |
Agents Affiliated with this Home
-
E
Seller's Agent in 2024
ELIZABETH RODRIGUEZ
REDFIN
-

Buyer's Agent in 2024
Jennifer Ramstad
Price Real Estate Group, Inc
(909) 549-1902
1 in this area
70 Total Sales
-
H
Seller's Agent in 2016
Hallie Kirkingburg
Cherise Valenzuela, Broker
Map
Source: California Regional Multiple Listing Service (CRMLS)
MLS Number: IG16191536
APN: 308-251-008
- 26810 Sugarite Canyon Dr
- 15647 Poncha Springs Way
- 15602 Vista Del Mar St
- 15850 Twin Lakes Dr
- 26327 Iris Ave Unit C
- 27572 Calle Luna
- 15625 Turnberry St
- 27185 Ocean Dunes St
- 0 Sage Ct Unit IV25124718
- 15388 Calle Rosa Rd
- 27200 Arla St
- 15958 Lasselle St Unit 2
- 16015 Palomino Ln
- 15465 Caballo Rd
- 15402 Caballo Rd
- 16074 Coyote Springs Ct
- 15605 Lasselle St Unit 6
- 25812 Iris Ave Unit A
- 15545 Ocana Ln
- 25905 Horado Ln
