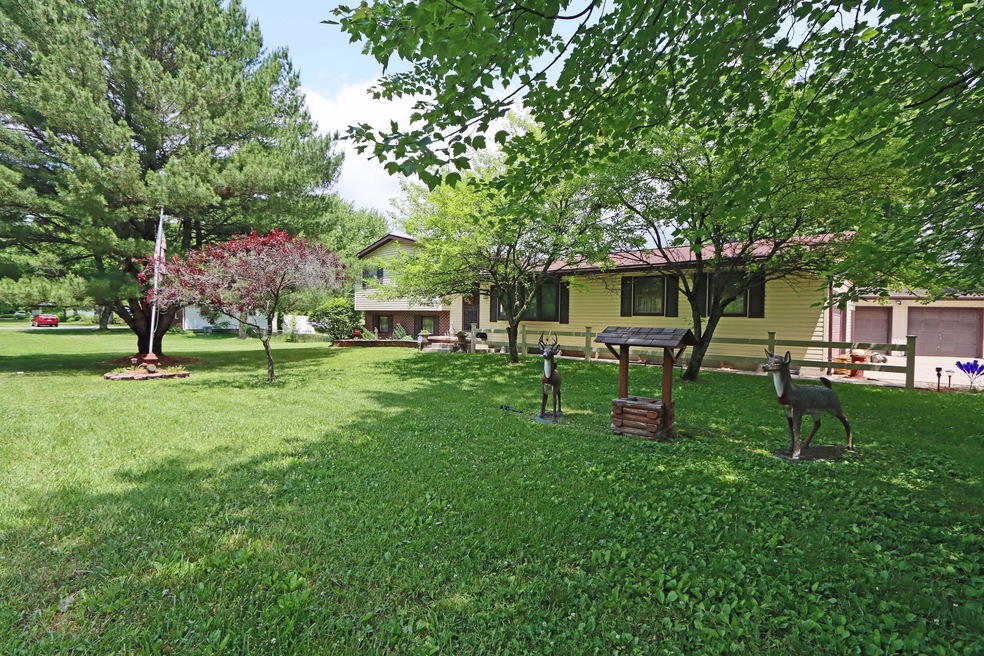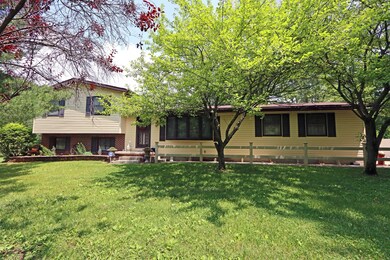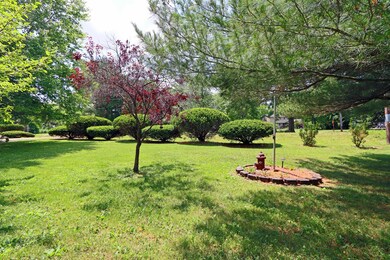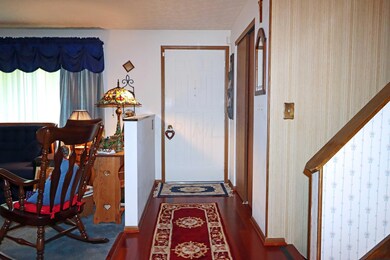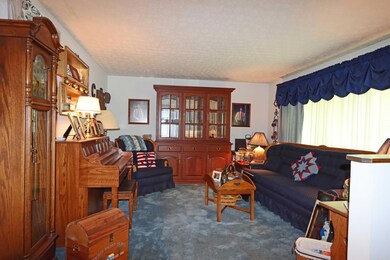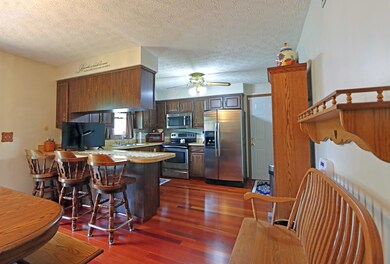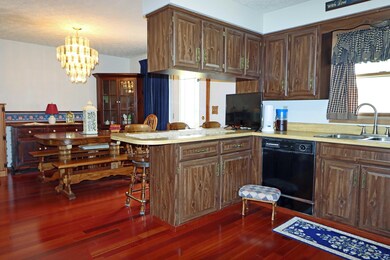
15757 E State Route 37 Sunbury, OH 43074
Trenton NeighborhoodHighlights
- Deck
- 4 Car Garage
- Forced Air Heating and Cooling System
- Big Walnut Intermediate School Rated A-
- Shed
- Carpet
About This Home
As of August 2023Enjoy a piece of country paradise in this well designed 4-level split set on just over an acre. Set back from the road, with a privacy screen of evergreens, this well maintained original owner home has 4 BRs & 2 Full Baths, including a Primary Ste with Bath. Main Level Foyer & front Living Rm with picture window. Kitchen with wood cabinets, newer ss appliances & breakfast bar. Adjacent Dining Rm with chandelier & atrium door to the Deck. Steps down to Family Rm with wood burning fplc & also the 4th BR with walk-in closet. Large, clean Basement with washer/dryer, vinyl floor & lots of multi-purpose space. Deck overlooks expansive yard with screened Gazebo, Firepit, Shed, Swing & beautiful landscaping. 2 car attached Garage & 30x24 detached Garage, concrete driveway.
Last Agent to Sell the Property
Keller Williams Capital Ptnrs License #2004020558 Listed on: 06/15/2023

Co-Listed By
Samuel McClain
Keller Williams Capital Ptnrs License #2022005010
Home Details
Home Type
- Single Family
Est. Annual Taxes
- $2,967
Year Built
- Built in 1986
Lot Details
- 1.04 Acre Lot
Parking
- 4 Car Garage
- Side or Rear Entrance to Parking
Home Design
- Split Level Home
- Quad-Level Property
- Block Foundation
- Vinyl Siding
Interior Spaces
- 1,684 Sq Ft Home
- Insulated Windows
- Basement
Kitchen
- Electric Range
- Microwave
- Dishwasher
Flooring
- Carpet
- Vinyl
Bedrooms and Bathrooms
- 2 Full Bathrooms
Laundry
- Laundry on lower level
- Electric Dryer Hookup
Outdoor Features
- Deck
- Shed
- Storage Shed
Utilities
- Forced Air Heating and Cooling System
- Private Sewer
Listing and Financial Details
- Home warranty included in the sale of the property
- Assessor Parcel Number 416-430-01-018-000
Ownership History
Purchase Details
Purchase Details
Home Financials for this Owner
Home Financials are based on the most recent Mortgage that was taken out on this home.Purchase Details
Home Financials for this Owner
Home Financials are based on the most recent Mortgage that was taken out on this home.Purchase Details
Similar Homes in the area
Home Values in the Area
Average Home Value in this Area
Purchase History
| Date | Type | Sale Price | Title Company |
|---|---|---|---|
| Warranty Deed | $392,800 | Northwest Select Title | |
| Warranty Deed | $392,800 | Northwest Select Title | |
| Deed | $375,000 | -- | |
| Warranty Deed | $125,000 | Northwest Select Title | |
| Deed | $9,000 | -- |
Mortgage History
| Date | Status | Loan Amount | Loan Type |
|---|---|---|---|
| Previous Owner | -- | No Value Available | |
| Previous Owner | $356,250 | New Conventional | |
| Previous Owner | $100,000 | Credit Line Revolving | |
| Closed | $0 | FHA |
Property History
| Date | Event | Price | Change | Sq Ft Price |
|---|---|---|---|---|
| 08/25/2023 08/25/23 | Sold | $375,000 | 0.0% | $223 / Sq Ft |
| 07/05/2023 07/05/23 | Price Changed | $375,000 | -6.3% | $223 / Sq Ft |
| 06/15/2023 06/15/23 | For Sale | $400,000 | -- | $238 / Sq Ft |
Tax History Compared to Growth
Tax History
| Year | Tax Paid | Tax Assessment Tax Assessment Total Assessment is a certain percentage of the fair market value that is determined by local assessors to be the total taxable value of land and additions on the property. | Land | Improvement |
|---|---|---|---|---|
| 2024 | $3,737 | $93,070 | $15,750 | $77,320 |
| 2023 | $3,287 | $93,070 | $15,750 | $77,320 |
| 2022 | $2,967 | $74,550 | $14,700 | $59,850 |
| 2021 | $2,982 | $74,550 | $14,700 | $59,850 |
| 2020 | $2,993 | $74,550 | $14,700 | $59,850 |
| 2019 | $2,479 | $61,220 | $10,500 | $50,720 |
| 2018 | $2,334 | $61,220 | $10,500 | $50,720 |
| 2017 | $2,112 | $58,420 | $8,230 | $50,190 |
| 2016 | $1,989 | $58,420 | $8,230 | $50,190 |
| 2015 | $2,001 | $58,420 | $8,230 | $50,190 |
| 2014 | $2,074 | $58,420 | $8,230 | $50,190 |
| 2013 | $2,153 | $56,500 | $8,230 | $48,270 |
Agents Affiliated with this Home
-
Michelle Demopolis

Seller's Agent in 2023
Michelle Demopolis
Keller Williams Capital Ptnrs
(614) 888-1000
2 in this area
184 Total Sales
-
S
Seller Co-Listing Agent in 2023
Samuel McClain
Keller Williams Capital Ptnrs
-
Alexis Kaple

Buyer's Agent in 2023
Alexis Kaple
Coldwell Banker Realty
(419) 569-6886
2 in this area
106 Total Sales
Map
Source: Columbus and Central Ohio Regional MLS
MLS Number: 223018225
APN: 416-430-01-018-000
- 0 Piper Place Unit 309 225024762
- 0 Piper Place Unit 316 225024755
- 0 Piper Place Unit 303 225024745
- Tract A Dent Rd
- Tract B Dent Rd
- 0 Olive Ct Unit 311 225024758
- 16181 E State Route 37
- 720 Green Cook Rd
- 437 S State Route 605
- 15347 Greyland Dr E Unit LOT270
- 15195 Greyland Dr E Unit LOT281
- 330 Longshore Rd
- 2054 N County Road 605
- 0 Trenton Rd Unit 13.73 Acres
- 13535 Vans Valley Rd
- 2341 N County Road 605
- 0 Woodtown Rd Unit Tract 6 225015959
- 0 Woodtown Rd Unit Tract 7 225015946
- 0 Woodtown Rd Unit 224040540
- 0 Woodtown Rd Unit Tract 9 222017618
