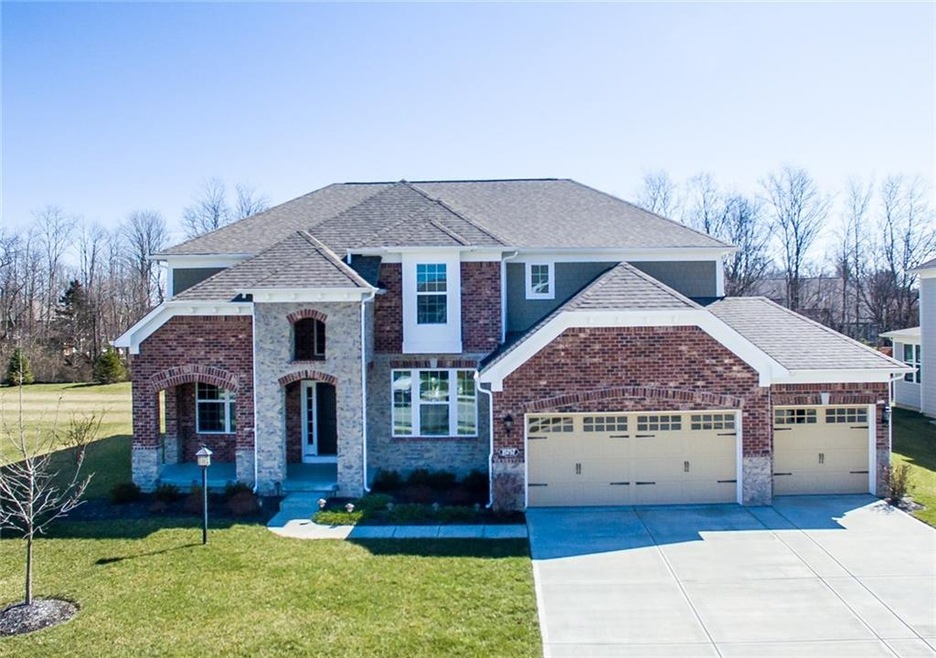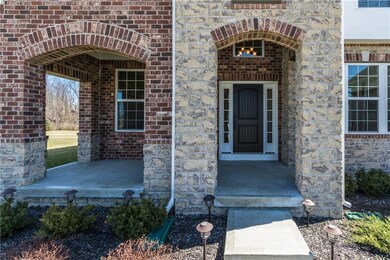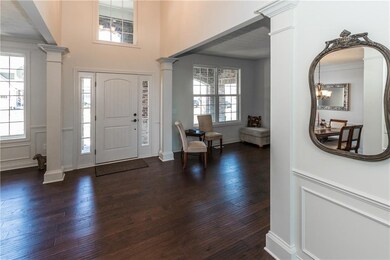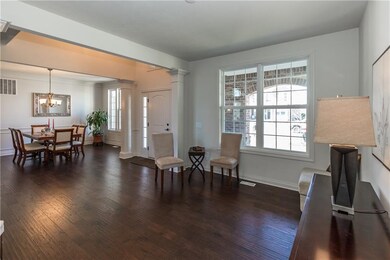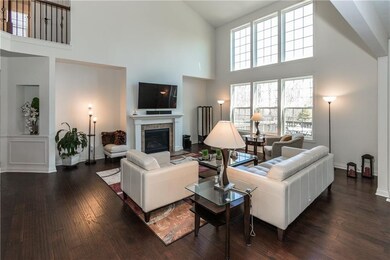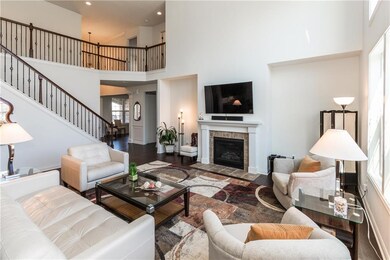
15757 Viking Commander Way Westfield, IN 46074
Highlights
- 1 Fireplace
- Forced Air Heating and Cooling System
- Garage
- Oak Trace Elementary School Rated A
About This Home
As of April 2018Terrific home sits on a premium home site backing to woods & The Monon Trail. Popular Birmingham w/Sunroom, Guest Suite, & Add’l Full Bath @ BR 2. Gourmet Kitchen w/Granite tops, SS Appliances inc. Double Ovens & Gas Cooktop. HWF thru 1st flr excl. Guest Suite. Tile in Laundry & all Baths. Every attention to detail from add’l recessed lighting to gas line for the dryer, Blinds, R/O H2O Filter, & H2O Softnr R/I. Huge Full Basement w/ 2 windows, Full Bath R/I, & 9' Poured Walls ready to finish.
Last Agent to Sell the Property
Berkshire Hathaway Home License #RB14043115 Listed on: 03/23/2017

Home Details
Home Type
- Single Family
Est. Annual Taxes
- $4,346
Year Built
- Built in 2014
Lot Details
- 0.34 Acre Lot
Parking
- Garage
Home Design
- Concrete Perimeter Foundation
Interior Spaces
- 2-Story Property
- 1 Fireplace
- Basement
Bedrooms and Bathrooms
- 5 Bedrooms
Utilities
- Forced Air Heating and Cooling System
- Heating System Uses Gas
- Gas Water Heater
Community Details
- Association fees include clubhouse entrance common insurance maintenance parkplayground pool professional mgmt snow removal tennis court(s)
- Meadowlands At Viking Meadow Subdivision
- Property managed by Comm. Mgmt. Svcs
Listing and Financial Details
- Assessor Parcel Number 290912013019000015
Ownership History
Purchase Details
Home Financials for this Owner
Home Financials are based on the most recent Mortgage that was taken out on this home.Purchase Details
Purchase Details
Home Financials for this Owner
Home Financials are based on the most recent Mortgage that was taken out on this home.Purchase Details
Purchase Details
Home Financials for this Owner
Home Financials are based on the most recent Mortgage that was taken out on this home.Purchase Details
Purchase Details
Home Financials for this Owner
Home Financials are based on the most recent Mortgage that was taken out on this home.Purchase Details
Home Financials for this Owner
Home Financials are based on the most recent Mortgage that was taken out on this home.Similar Homes in Westfield, IN
Home Values in the Area
Average Home Value in this Area
Purchase History
| Date | Type | Sale Price | Title Company |
|---|---|---|---|
| Quit Claim Deed | -- | -- | |
| Interfamily Deed Transfer | -- | None Available | |
| Interfamily Deed Transfer | -- | None Available | |
| Interfamily Deed Transfer | -- | None Available | |
| Special Warranty Deed | -- | None Available | |
| Deed | $520,000 | -- | |
| Warranty Deed | $520,000 | Stewart Title Co | |
| Warranty Deed | -- | None Available | |
| Warranty Deed | -- | None Available |
Mortgage History
| Date | Status | Loan Amount | Loan Type |
|---|---|---|---|
| Open | $150,000 | Credit Line Revolving | |
| Closed | $150,000 | Credit Line Revolving | |
| Previous Owner | $419,900 | New Conventional | |
| Previous Owner | $419,000 | New Conventional | |
| Previous Owner | $416,000 | New Conventional | |
| Previous Owner | $409,700 | Adjustable Rate Mortgage/ARM | |
| Previous Owner | $417,000 | New Conventional |
Property History
| Date | Event | Price | Change | Sq Ft Price |
|---|---|---|---|---|
| 04/26/2018 04/26/18 | Sold | $520,000 | -2.8% | $101 / Sq Ft |
| 03/30/2018 03/30/18 | Pending | -- | -- | -- |
| 03/10/2018 03/10/18 | Price Changed | $535,000 | -1.8% | $104 / Sq Ft |
| 02/15/2018 02/15/18 | For Sale | $545,000 | +12.6% | $106 / Sq Ft |
| 06/16/2017 06/16/17 | Sold | $484,000 | -1.2% | $94 / Sq Ft |
| 05/11/2017 05/11/17 | Pending | -- | -- | -- |
| 05/04/2017 05/04/17 | Price Changed | $489,900 | -2.0% | $95 / Sq Ft |
| 03/23/2017 03/23/17 | For Sale | $499,900 | +13.1% | $97 / Sq Ft |
| 04/14/2014 04/14/14 | Sold | $442,100 | 0.0% | $141 / Sq Ft |
| 11/20/2013 11/20/13 | Pending | -- | -- | -- |
| 11/20/2013 11/20/13 | For Sale | $442,100 | -- | $141 / Sq Ft |
Tax History Compared to Growth
Tax History
| Year | Tax Paid | Tax Assessment Tax Assessment Total Assessment is a certain percentage of the fair market value that is determined by local assessors to be the total taxable value of land and additions on the property. | Land | Improvement |
|---|---|---|---|---|
| 2024 | $7,319 | $673,500 | $91,500 | $582,000 |
| 2023 | $7,344 | $640,400 | $91,500 | $548,900 |
| 2022 | $7,021 | $598,500 | $91,500 | $507,000 |
| 2021 | $6,274 | $519,100 | $91,500 | $427,600 |
| 2020 | $6,119 | $501,300 | $91,500 | $409,800 |
| 2019 | $6,020 | $494,300 | $91,500 | $402,800 |
| 2018 | $5,383 | $442,500 | $91,500 | $351,000 |
| 2017 | $4,730 | $422,100 | $91,500 | $330,600 |
| 2016 | $4,474 | $399,400 | $91,500 | $307,900 |
| 2014 | $2,097 | $188,900 | $91,500 | $97,400 |
Agents Affiliated with this Home
-
LeAnne Zentz

Seller's Agent in 2018
LeAnne Zentz
Berkshire Hathaway Home
(317) 650-3356
24 in this area
48 Total Sales
-

Buyer's Agent in 2018
Andrea Snyder
F.C. Tucker Company
(317) 514-3483
4 in this area
78 Total Sales
-
Vern Carter

Buyer's Agent in 2017
Vern Carter
Flat Fee Realty, LLC
(317) 258-8976
4 in this area
153 Total Sales
-
Non-BLC Member
N
Seller's Agent in 2014
Non-BLC Member
MIBOR REALTOR® Association
(317) 956-1912
-

Buyer's Agent in 2014
Sharon Bulmann
CENTURY 21 Scheetz
(317) 507-4436
2 in this area
44 Total Sales
Map
Source: MIBOR Broker Listing Cooperative®
MLS Number: MBR21473067
APN: 29-09-12-013-019.000-015
- 15879 Viking Commander Way
- 1020 Lair Ct
- 1309 Rolling Ct E
- 16060 Barringer Ct
- 16016 Viking Lair Rd
- 1208 Chapman Dr
- 926 E 161st St
- 926 E 161st St
- 926 E 161st St
- 926 E 161st St
- 848 Silverheels Dr
- 589 Viking Warrior Blvd
- 16226 Montrose Ln
- 16138 Palmyra Green
- 15617 Westfield Blvd
- 15203 Shoreway Ct E
- 16126 Hymera Green
- 16209 Natures Way
- 1452 E Greyhound Pass
- 16375 Burlwood Dr
