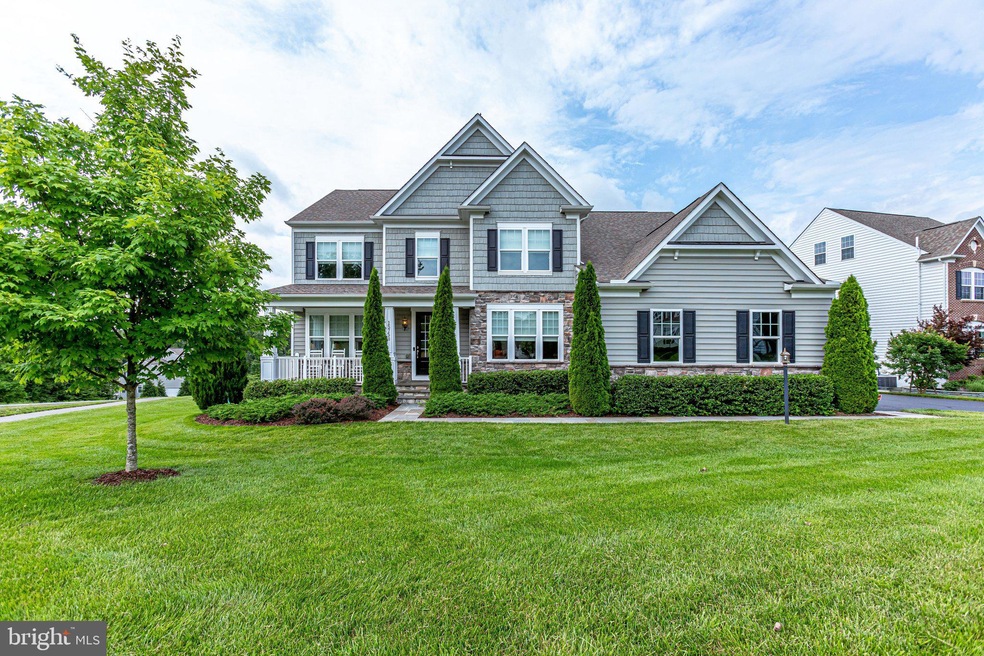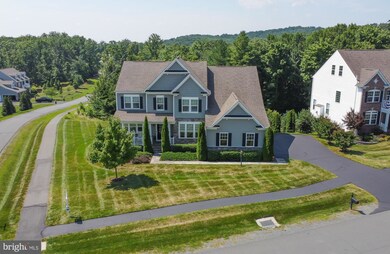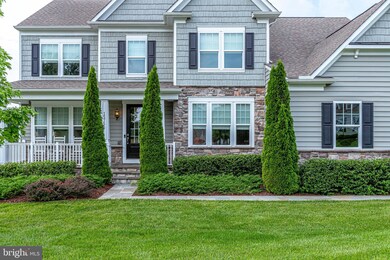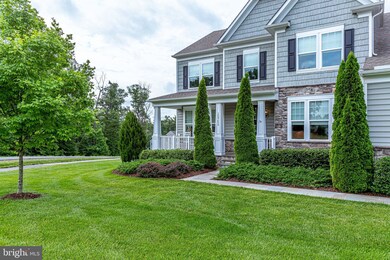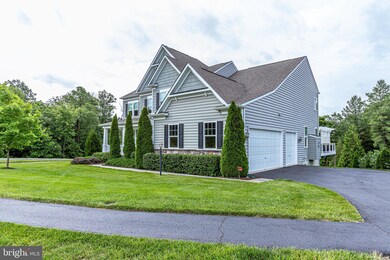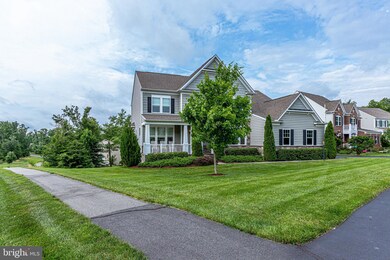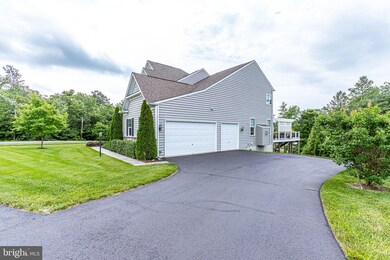
15758 Dorneywood Dr Leesburg, VA 20176
Highlights
- Gourmet Kitchen
- Deck
- Wood Flooring
- Colonial Architecture
- Wooded Lot
- Garden View
About This Home
As of September 2022Welcome to Virginia Wine Country! Situated in the picturesque Historic Selma Estates, on almost 1/2 acre, this premium corner lot is framed by thick stands of tall trees providing lush greenery and vibrant fall colors. This pristine 5 bedroom, 4.5 bath Stanley Martin Home delivers almost 6,000 sq. ft of living space on 3 levels! A contemporary sided exterior w/ covered front porch, boasts of a 3 car side loading garage. To the rear of the home, enjoy breezes while sitting on the large Trex Deck off the main level sunroom. Metal balusters, accent lighting, privacy pergola make this outdoor space perfect for barbecues, parties or dining al-fresco. The deck stairway descends to the large back yard providing ample space for sports and outdoor play. A portion of the yard would lend itself to sledding and slip and slide enjoyment. The Premium whole house wiring package includes: An upgraded security system, surround sound in the family room and basement rec rooms, Verizon Cable and Internet access, Nest thermostat, and Ring Smart Doorbell. Recess lighting and open floor plan are just some of the many features that make this home so desirable. Spacious rooms and an abundance of large, low maintenance windows, create light and airy spaces. Meticulous maintenance and tasteful neutral decorating ensure this home is move-in ready. Durable 5 inch plank Oak hardwoods cover the entire first floor, stairway and upstairs landing. Accents of crisp crown molding and chair rail adds a distinctly tailored feel to this home. Enter the main level into the open foyer. To the left of the foyer is an elegant parlor, formal dining room w/ an additional bay window, creating more space and lovely views. These rooms provide for elegant dinners and entertaining. On the right of the foyer is the study framed by 8ft glass french doors, followed by a half bath w/ a pedestal sink. As you enter the private family space you will be pleasantly surprised by the expansive and open kitchen, family room, sunroom design. An 8' by 5' granite island never fails to awe visitors. The beautiful gourmet kitchen is equipped with extensive cherry wood cabinets, soft close drawers and stainless steel appliances. Granite countertops, ceramic subway tile backsplash, under cabinet lighting, glass cabinetry and pendant lighting capture the essence of luxury while the granite island provides additional working surface, extra seating and storage. The family room and its floor to ceiling stone fireplace w/raised hearth invites you to relax, watch a movie with surround sound, or play board games. The sunroom w/ cathedral ceiling is filled with light, large windows frame the lovely green foliage beyond. A sliding glass door off the sunroom provides easy access to the deck. The upper level features 4 bedrooms and 3 full baths. The primary bedroom features double door entry, tray ceilings, sitting room and extra large walk-in closet. Retreat from a long day to the owners en-suite enhanced with spa-toned ceramic tile, granite topped double vanities, soaking tub, glass frameless shower door with rainwater shower head and hand held faucet. Down the hall is the dedicated laundry room, 3 more spacious bedrooms each w/ walk-in closets and bathrooms. Head down to the lower level to the finished walk-out basement and entertainment/flex space featuring Berber Carpeting. 3 large sliding glass doors which provide access to the backyard. A 5th bedroom and full bath are included in this lower level living space. 3 storage closets allow for extra storage or opportunity for a media room. Conveniently located near Historic Downtown Leesburg, offering a variety of shopping, dining and entertainment. Minutes to Leesburg Premium Outlet Mall, Dulles Greenway, Dulles Airport, other commuter routes, and provides easy access to all that Western Loudoun has to offer. If you are searching for a home built with enduring quality in an ideal location to live and thrive in, then look no further-it awaits you here!
Last Agent to Sell the Property
Bruce Tyburski
Redfin Corporation License #0225021854 Listed on: 06/24/2022

Home Details
Home Type
- Single Family
Est. Annual Taxes
- $7,914
Year Built
- Built in 2014
Lot Details
- 0.46 Acre Lot
- Wooded Lot
- Backs to Trees or Woods
- Property is in excellent condition
- Property is zoned AR1
HOA Fees
- $140 Monthly HOA Fees
Parking
- 3 Car Attached Garage
- Side Facing Garage
Home Design
- Colonial Architecture
- Permanent Foundation
- Stone Siding
- Vinyl Siding
- Concrete Perimeter Foundation
Interior Spaces
- Property has 3 Levels
- Ceiling height of 9 feet or more
- 1 Fireplace
- Low Emissivity Windows
- Insulated Windows
- Sliding Doors
- Insulated Doors
- Family Room Off Kitchen
- Living Room
- Dining Room
- Library
- Garden Views
Kitchen
- Gourmet Kitchen
- Breakfast Room
- Butlers Pantry
- Built-In Oven
- Cooktop
- Microwave
- Dishwasher
- Kitchen Island
- Upgraded Countertops
Flooring
- Wood
- Carpet
- Ceramic Tile
Bedrooms and Bathrooms
- En-Suite Primary Bedroom
- En-Suite Bathroom
Laundry
- Laundry on upper level
- Washer and Dryer Hookup
Finished Basement
- Walk-Out Basement
- Basement Fills Entire Space Under The House
- Basement Windows
Home Security
- Motion Detectors
- Alarm System
Outdoor Features
- Deck
- Patio
Schools
- Frances Hazel Reid Elementary School
- Smart's Mill Middle School
- Tuscarora High School
Utilities
- Forced Air Heating and Cooling System
- Electric Water Heater
Listing and Financial Details
- Tax Lot 33
- Assessor Parcel Number 225489619000
Community Details
Overview
- Association fees include snow removal, pool(s), road maintenance, trash
- Selma Estates HOA
- Built by STANLEY MARTIN
- Selma Subdivision, The Sutton Floorplan
- Property Manager
Amenities
- Common Area
Recreation
- Community Pool
Ownership History
Purchase Details
Home Financials for this Owner
Home Financials are based on the most recent Mortgage that was taken out on this home.Purchase Details
Home Financials for this Owner
Home Financials are based on the most recent Mortgage that was taken out on this home.Similar Homes in Leesburg, VA
Home Values in the Area
Average Home Value in this Area
Purchase History
| Date | Type | Sale Price | Title Company |
|---|---|---|---|
| Deed | $889,290 | -- | |
| Special Warranty Deed | $834,240 | -- |
Mortgage History
| Date | Status | Loan Amount | Loan Type |
|---|---|---|---|
| Open | $970,800 | Balloon | |
| Previous Owner | $601,000 | Stand Alone Refi Refinance Of Original Loan | |
| Previous Owner | $667,350 | New Conventional |
Property History
| Date | Event | Price | Change | Sq Ft Price |
|---|---|---|---|---|
| 09/07/2022 09/07/22 | Sold | $1,025,000 | -2.4% | $175 / Sq Ft |
| 08/09/2022 08/09/22 | Pending | -- | -- | -- |
| 07/20/2022 07/20/22 | Price Changed | $1,049,900 | -4.6% | $179 / Sq Ft |
| 06/24/2022 06/24/22 | For Sale | $1,100,000 | +31.9% | $188 / Sq Ft |
| 07/31/2014 07/31/14 | Sold | $834,240 | -0.6% | $166 / Sq Ft |
| 06/22/2014 06/22/14 | Pending | -- | -- | -- |
| 06/20/2014 06/20/14 | For Sale | $839,240 | -- | $167 / Sq Ft |
Tax History Compared to Growth
Tax History
| Year | Tax Paid | Tax Assessment Tax Assessment Total Assessment is a certain percentage of the fair market value that is determined by local assessors to be the total taxable value of land and additions on the property. | Land | Improvement |
|---|---|---|---|---|
| 2024 | $8,857 | $1,023,980 | $204,600 | $819,380 |
| 2023 | $8,279 | $946,150 | $239,600 | $706,550 |
| 2022 | $7,915 | $889,290 | $194,600 | $694,690 |
| 2021 | $7,618 | $777,360 | $179,600 | $597,760 |
| 2020 | $7,858 | $759,180 | $179,600 | $579,580 |
| 2019 | $7,443 | $712,290 | $179,600 | $532,690 |
| 2018 | $7,699 | $709,630 | $179,600 | $530,030 |
| 2017 | $7,860 | $698,700 | $179,600 | $519,100 |
| 2016 | $8,334 | $727,850 | $0 | $0 |
| 2015 | $8,413 | $561,630 | $0 | $561,630 |
| 2014 | $1,786 | $0 | $0 | $0 |
Agents Affiliated with this Home
-
B
Seller's Agent in 2022
Bruce Tyburski
Redfin Corporation
-
Dyanne Mejias

Seller Co-Listing Agent in 2022
Dyanne Mejias
Samson Properties
(571) 426-1994
39 Total Sales
-
Mariana Korulaki

Buyer's Agent in 2022
Mariana Korulaki
Pearson Smith Realty, LLC
(571) 432-7678
34 Total Sales
-
Stanley Martin

Seller's Agent in 2014
Stanley Martin
SM Brokerage, LLC
(571) 999-7039
1,934 Total Sales
Map
Source: Bright MLS
MLS Number: VALO2028896
APN: 225-48-9619
- 15774 Dorneywood Dr
- 41729 Wakehurst Place
- 16013 Garriland Dr
- 15601 Malvosin Place
- 41737 Daleview Ln
- 42037 Heaters Island Ct
- 41185 Canter Ln
- 15058 Bankfield Dr
- 41597 Swiftwater Dr
- 40959 Pacer Ln
- 41954 Briarberry Place
- 40788 Lastos Ct
- 15264 Loyalty Rd
- 15140 Loyalty Rd
- 14785 Bankfield Dr
- 14957 Ingalls Ct
- 14879 Falconaire Place
- 14340 Rosefinch Cir
- 14782 Falconaire Place
- 42438 Black Talon Ct
