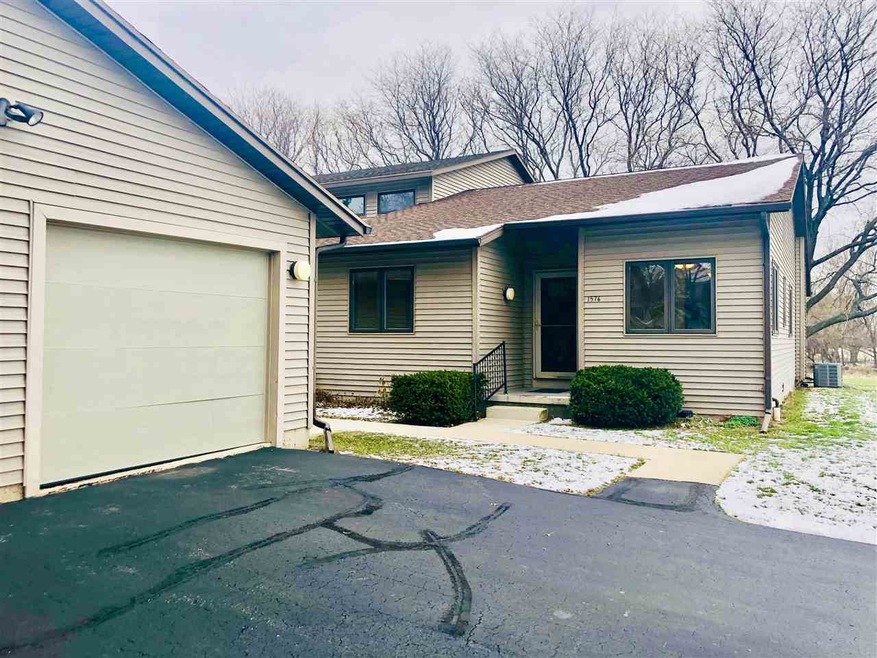
1576 Amy St Unit B4 Green Bay, WI 54302
Starlite NeighborhoodEstimated Value: $219,000 - $276,000
Highlights
- Main Floor Primary Bedroom
- Walk-In Closet
- 2-minute walk to East River Park
- Detached Garage
- Forced Air Heating and Cooling System
About This Home
As of January 2019Enjoy the peaceful surroundings of the East River Walking Trail and East River Park from your private deck, or from one of the many windows of this ranch style end condo. Features 2 beds, spacious closets, with 2 remodeled bathrooms including a tile shower, jetted tub, and glass vessel sink! Open concept living/dining area with vaulted ceilings, gas fireplace, and convenient access to the large backyard through patio doors that flood the room with natural sunlight. Partially finished basement offers for a recreational room, while providing plenty of storage as well!
Property Details
Home Type
- Condominium
Est. Annual Taxes
- $2,127
Year Built
- Built in 1980
Lot Details
- 1.17
HOA Fees
- $150 Monthly HOA Fees
Parking
- Detached Garage
Home Design
- Poured Concrete
- Vinyl Siding
Interior Spaces
- 2-Story Property
- Finished Basement
- Basement Fills Entire Space Under The House
Kitchen
- Oven or Range
- Microwave
Bedrooms and Bathrooms
- 2 Bedrooms
- Primary Bedroom on Main
- Walk-In Closet
- 2 Full Bathrooms
Utilities
- Forced Air Heating and Cooling System
- Heating System Uses Natural Gas
Community Details
- 10 Units
- The Park Condos
Ownership History
Purchase Details
Purchase Details
Home Financials for this Owner
Home Financials are based on the most recent Mortgage that was taken out on this home.Purchase Details
Home Financials for this Owner
Home Financials are based on the most recent Mortgage that was taken out on this home.Similar Homes in Green Bay, WI
Home Values in the Area
Average Home Value in this Area
Purchase History
| Date | Buyer | Sale Price | Title Company |
|---|---|---|---|
| Carmody Linda A | -- | -- | |
| Carmody Kevin M | $124,800 | Knight Barry Title Services | |
| Holschbach Keith P | $103,200 | Bay Title & Abstract Inc |
Mortgage History
| Date | Status | Borrower | Loan Amount |
|---|---|---|---|
| Previous Owner | Carmody Kevin M | $127,568 | |
| Previous Owner | Carmody Kevin M | $127,406 | |
| Previous Owner | Holschbach Keith P | $71,000 | |
| Previous Owner | Holschbach Keith P | $75,000 | |
| Previous Owner | Holschbach Keith P | $82,520 |
Property History
| Date | Event | Price | Change | Sq Ft Price |
|---|---|---|---|---|
| 01/15/2019 01/15/19 | Sold | $124,725 | -12.7% | $84 / Sq Ft |
| 01/15/2019 01/15/19 | Pending | -- | -- | -- |
| 07/23/2018 07/23/18 | For Sale | $142,900 | -- | $97 / Sq Ft |
Tax History Compared to Growth
Tax History
| Year | Tax Paid | Tax Assessment Tax Assessment Total Assessment is a certain percentage of the fair market value that is determined by local assessors to be the total taxable value of land and additions on the property. | Land | Improvement |
|---|---|---|---|---|
| 2024 | $3,061 | $168,400 | $4,900 | $163,500 |
| 2023 | $2,906 | $168,400 | $4,900 | $163,500 |
| 2022 | $2,855 | $168,400 | $4,900 | $163,500 |
| 2021 | $2,254 | $103,300 | $9,500 | $93,800 |
| 2020 | $2,304 | $103,300 | $9,500 | $93,800 |
| 2019 | $2,220 | $103,300 | $9,500 | $93,800 |
| 2018 | $2,175 | $103,300 | $9,500 | $93,800 |
| 2017 | $2,165 | $103,300 | $9,500 | $93,800 |
| 2016 | $2,127 | $103,300 | $9,500 | $93,800 |
| 2015 | $2,236 | $103,300 | $9,500 | $93,800 |
| 2014 | $2,273 | $103,300 | $9,500 | $93,800 |
| 2013 | $2,273 | $103,300 | $9,500 | $93,800 |
Agents Affiliated with this Home
-
Carissa Payant

Seller's Agent in 2019
Carissa Payant
Open Road Home Real Estate
(920) 412-6670
59 Total Sales
-
Steve Arendt

Buyer's Agent in 2019
Steve Arendt
Move Up TREI, LLC
(920) 621-5072
157 Total Sales
Map
Source: REALTORS® Association of Northeast Wisconsin
MLS Number: 50188155
APN: 8-664-10
- 1578 Cass St
- 1019 Goodell St
- 1649 Cass St
- 1501 Mccormick St
- 1406 Lawe St
- 522 Goodell St
- 1309 Bismarck St
- 1418 Chicago St
- 1450 Crooks St
- 1333 Grignon St
- 1472 Garland St
- 340 Irene St
- 1406 Garland St
- 1264 Chicago St
- 1810 Lilac Ln
- 1852 Neal Ct
- 1269 Garland St Unit 1271
- 1148 Lawe St
- 1291 Hastings St
- 636 Lime Kiln Rd
